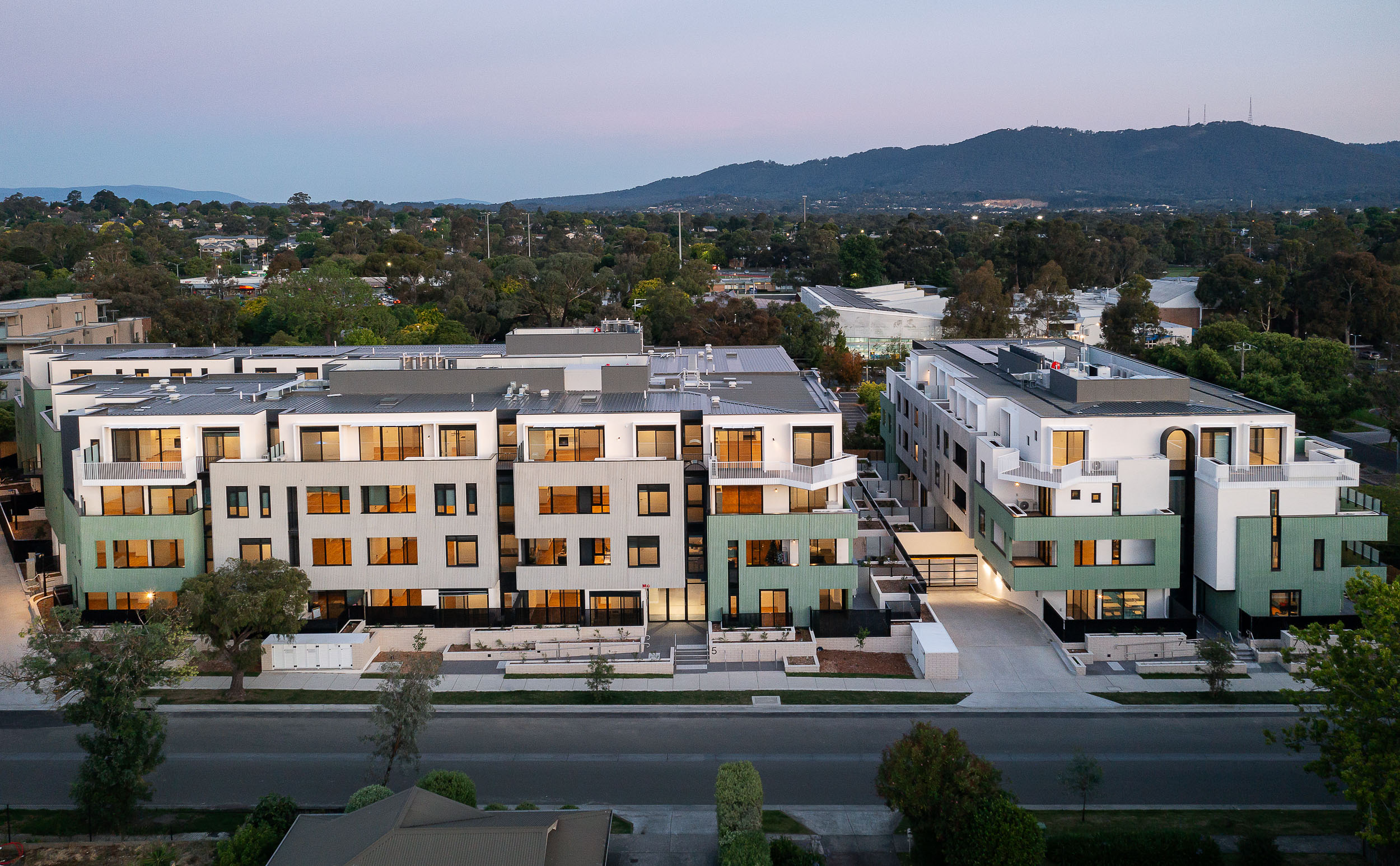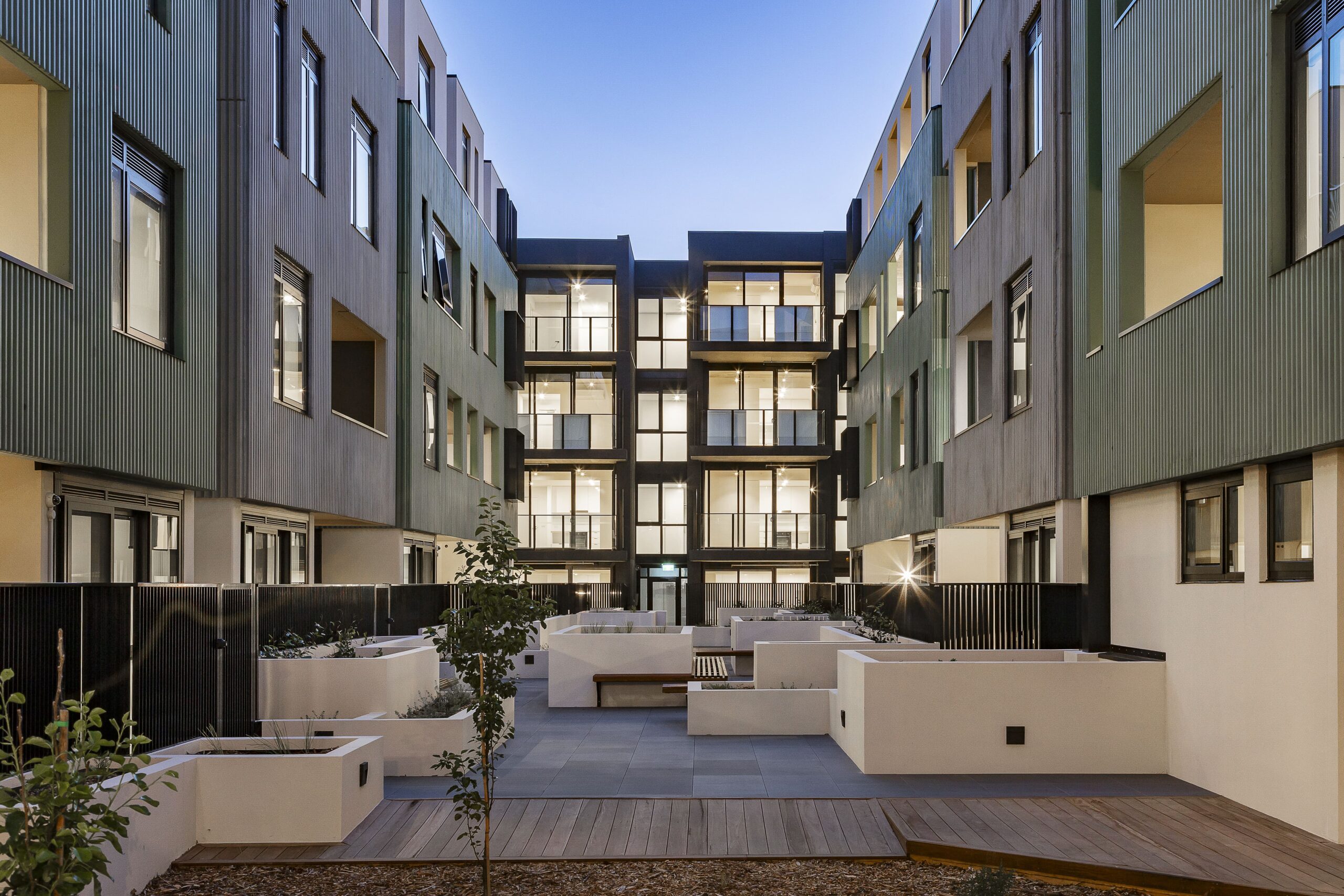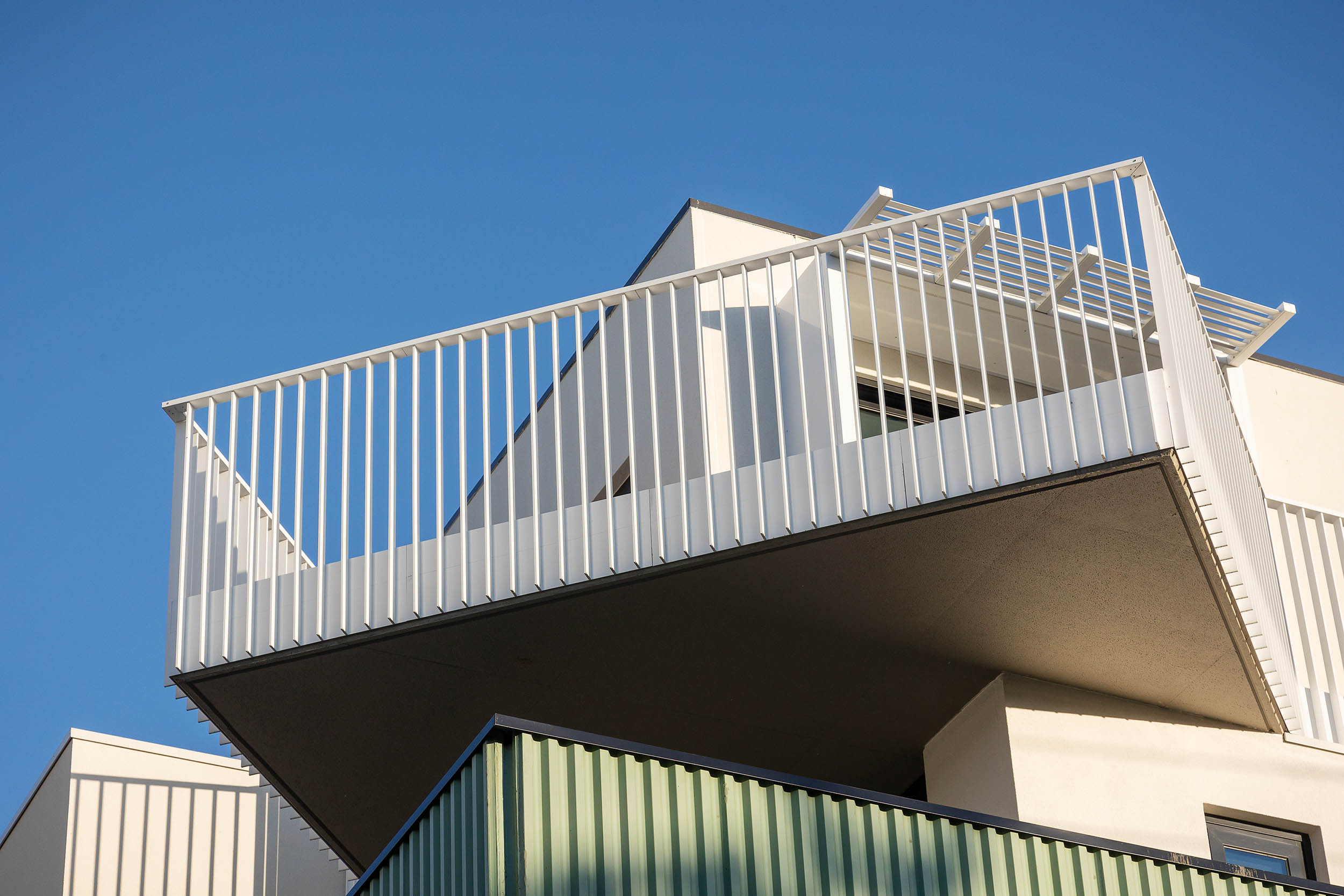Lusher Road Croydon is one of the largest housing development of Homes Victoria’s Big Housing Build, a State Government initiative that seeks to address the chronic affordable housing deficit in Victoria by encouraging the development of high-quality housing for the disadvantaged while boosting the economy through job creation.
Designed by JAM Architects, the $57 million re-development of the 5600m2 site transforms an existing under-utilised industrial site into a four-storey social and community housing complex.
137 new residences provide modern and energy efficient one, two, three and four-bedroom options with access to communal facilities including garden courtyards, rooftop terraces and a basement with 105 car spaces.
As of April 2024, up to 250 residents listed on the Victorian Housing Register have moved into their home at Lusher Road.
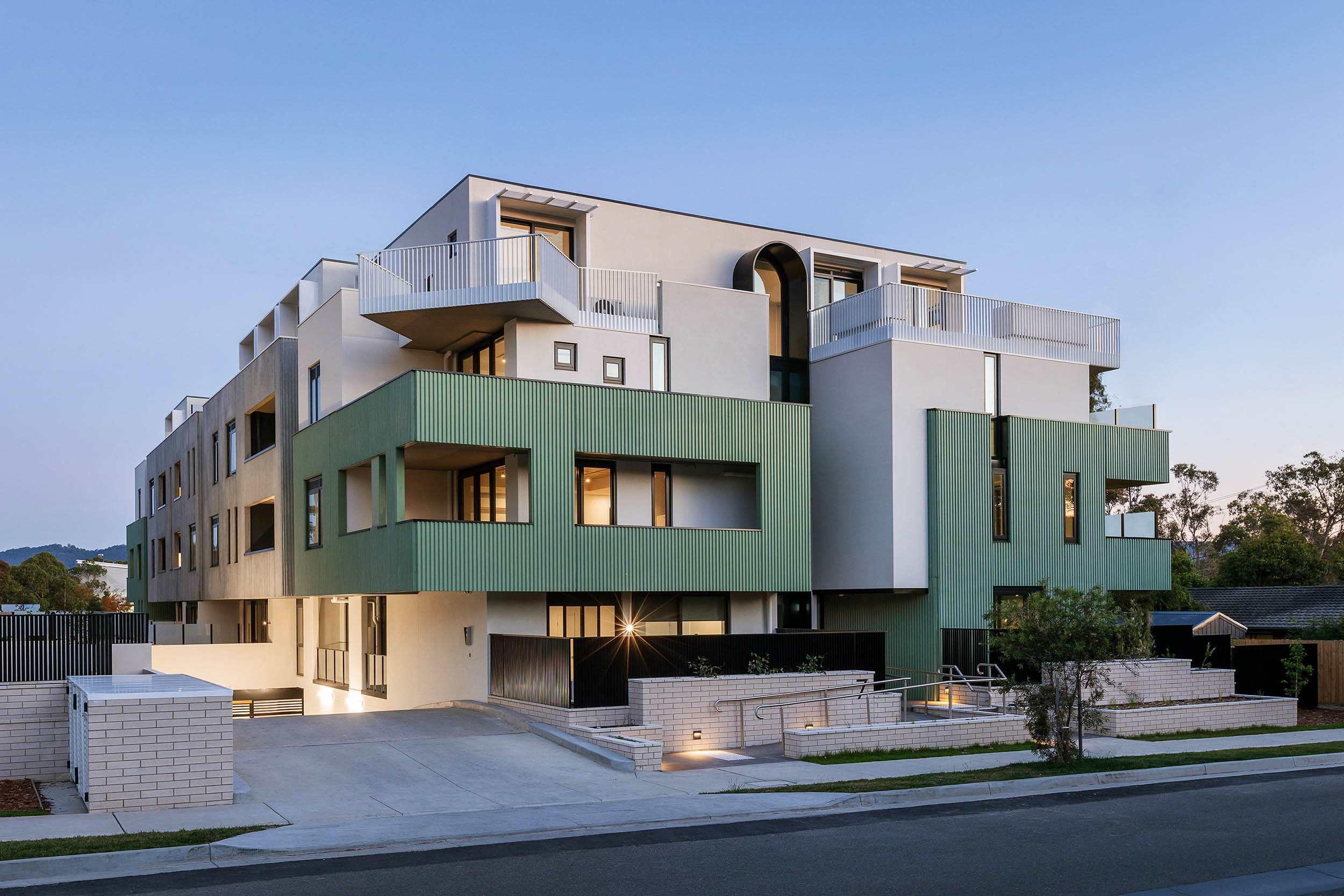

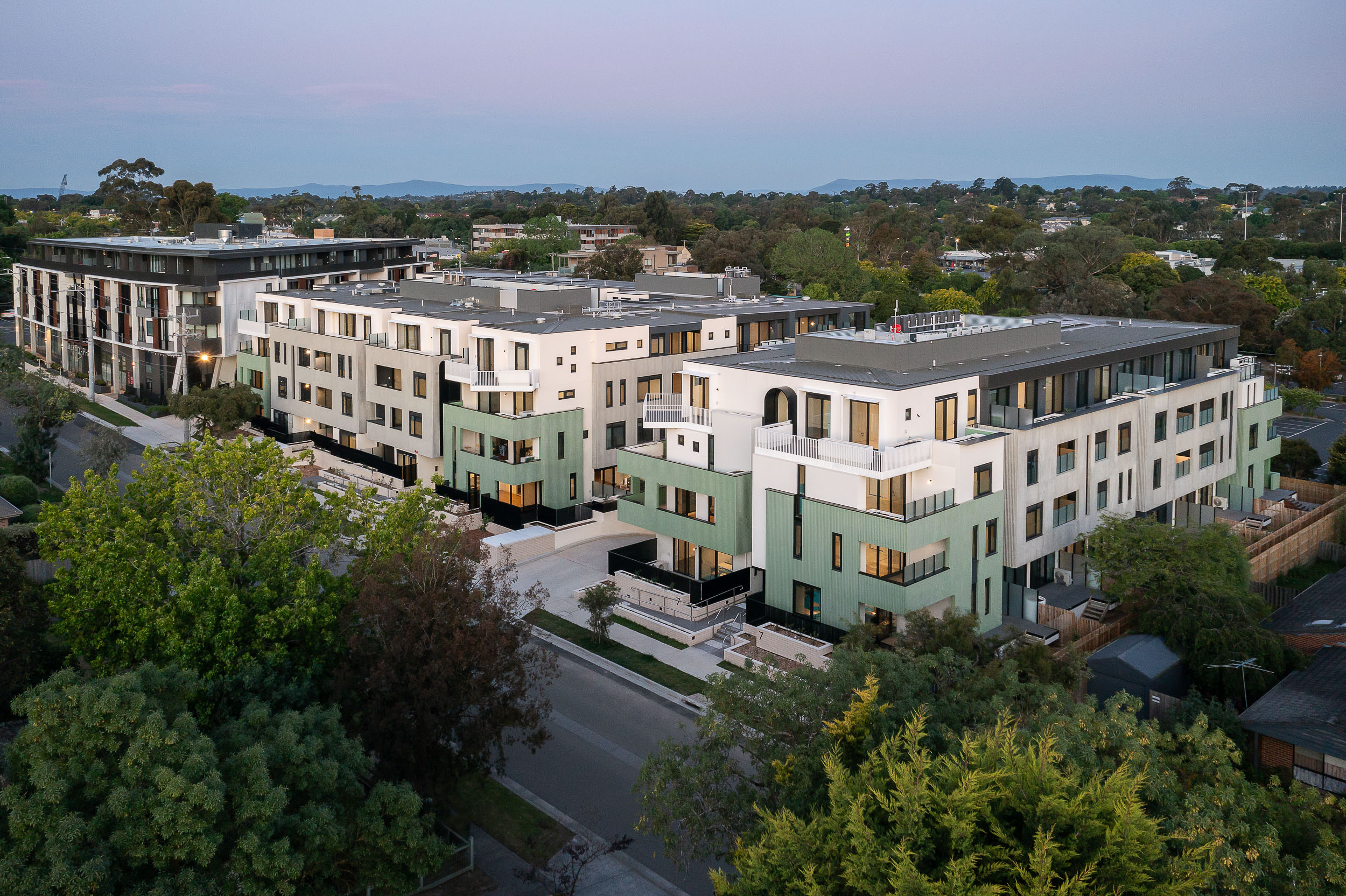
After conducting initial feasibility studies for Community Housing Victoria Limited (CHVL) in 2020, JAM Architects developed Lusher Road’s master plan. The project progressed, and JAM was commissioned to provide complete Architectural, Interior Design and 3D Visualisation services.
JAM Architects’ Director Chris Manton said, “Government, the building industry, the public and the architectural fraternity are acutely aware of the affordable housing deficit in Victoria. Lusher Road has provided a great opportunity to repurpose a redundant industrial site for residential use, increasing housing density within Melbourne’s urban growth and activity areas.”
“As Lead Architect we were presented with an opportunity to design a unique, responsive and responsible design solution.
We approached this project with the same architectural rigour that would be applied to a private apartment development, seeking a high standard of amenity for residents within the project constraint”, said Chris.
With an established and extensive folio of large scale multi-residential and mixed-use sector projects along with a passion for high quality, environmentally sustainable residences JAM Architects were well equipped to design, document and deliver this project.

The existing site comprised a series of industrial warehouses, adjacent to another JAM Architects project at 176 Dandenong Road.
The original brief was for the project to be staged as two separate projects. This established the program and design strategy for the site – a single basement and car park access with two separate buildings.
The site proportions presented a significant streetscape to Lusher Road, hence the approach to present the building forms as two distinct buildings. A reduction in building mass was further achieved by breaking down the scale of the elements into a recessed podium, mid-levels and recessed upper level.
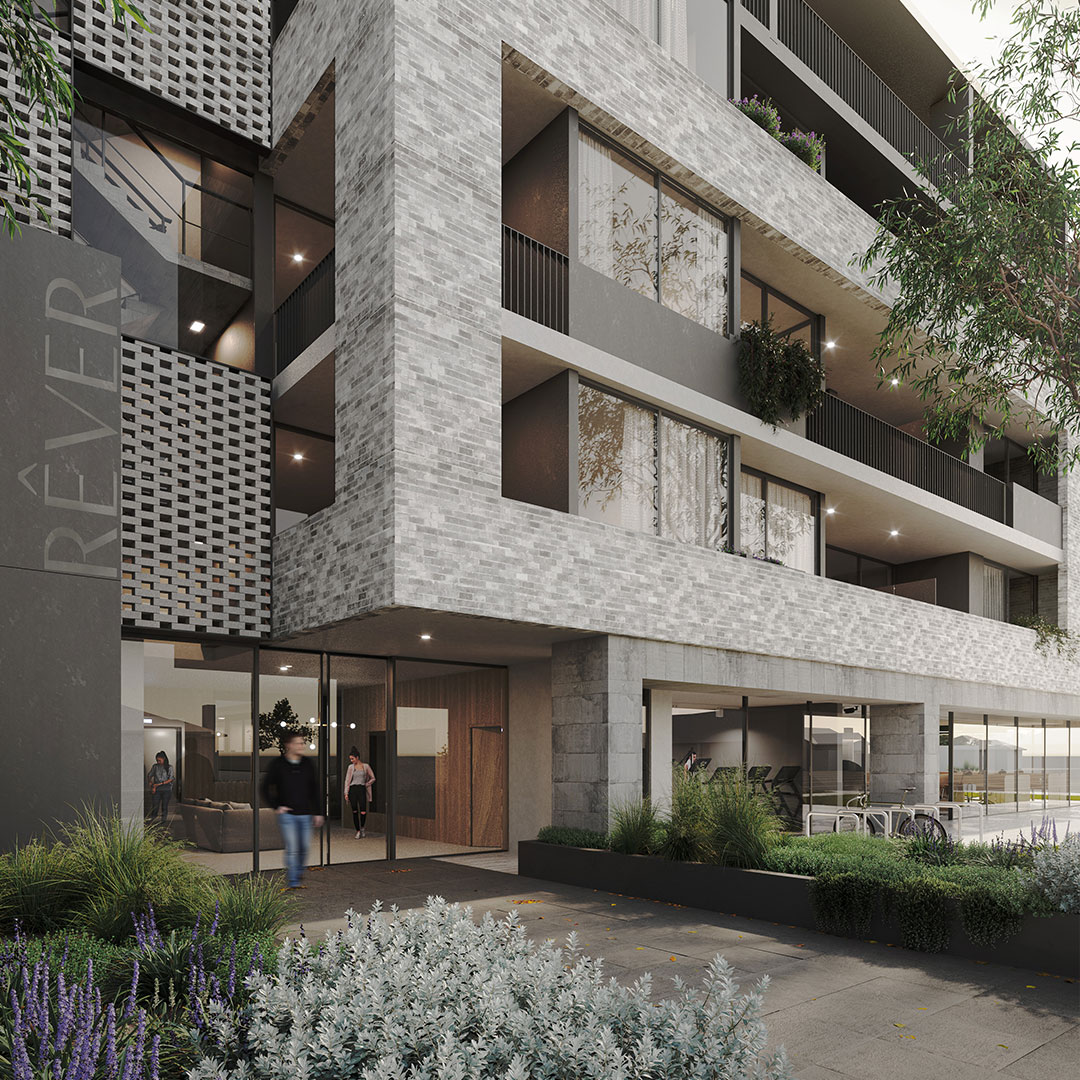
Lusher Road joins JAM Architects’ significant portfolio of completed multi-residential projects. Over the last 22 years, the practice has successfully delivered a range of mixed-use complex developments, each presenting unique and complex design and construction challenges. These include Smith Street (Collingwood), East Brunswick Village (Brunswick), Footscray Plaza (Footscray,) Coppin Street (Richmond, Ballarat Road (Geelong), The Longhouse (Hawthorn) and Mount Street (Heidelberg).
JAM Architects has recently opened a studio in Geelong to run in parallel with its existing Richmond office. With this,JAM Architects brings to Geelong a unique capacity to deliver large scale multi-residential/mixed use developments, with the objectives to deliver high quality, environmentally sustainable residences to both the private and public sectors.
Together, the two fully resourced studios provide comprehensive services including Master Planning, Architecture, Interior Design and 3D Visualisation. As demonstrated through the Lusher Road Project, this capacity to provide Clients with urban planning, architectural and interior design solutions in-house ensure a cohesive and coordinated design response to each project.
View more JAM Architects projects.

