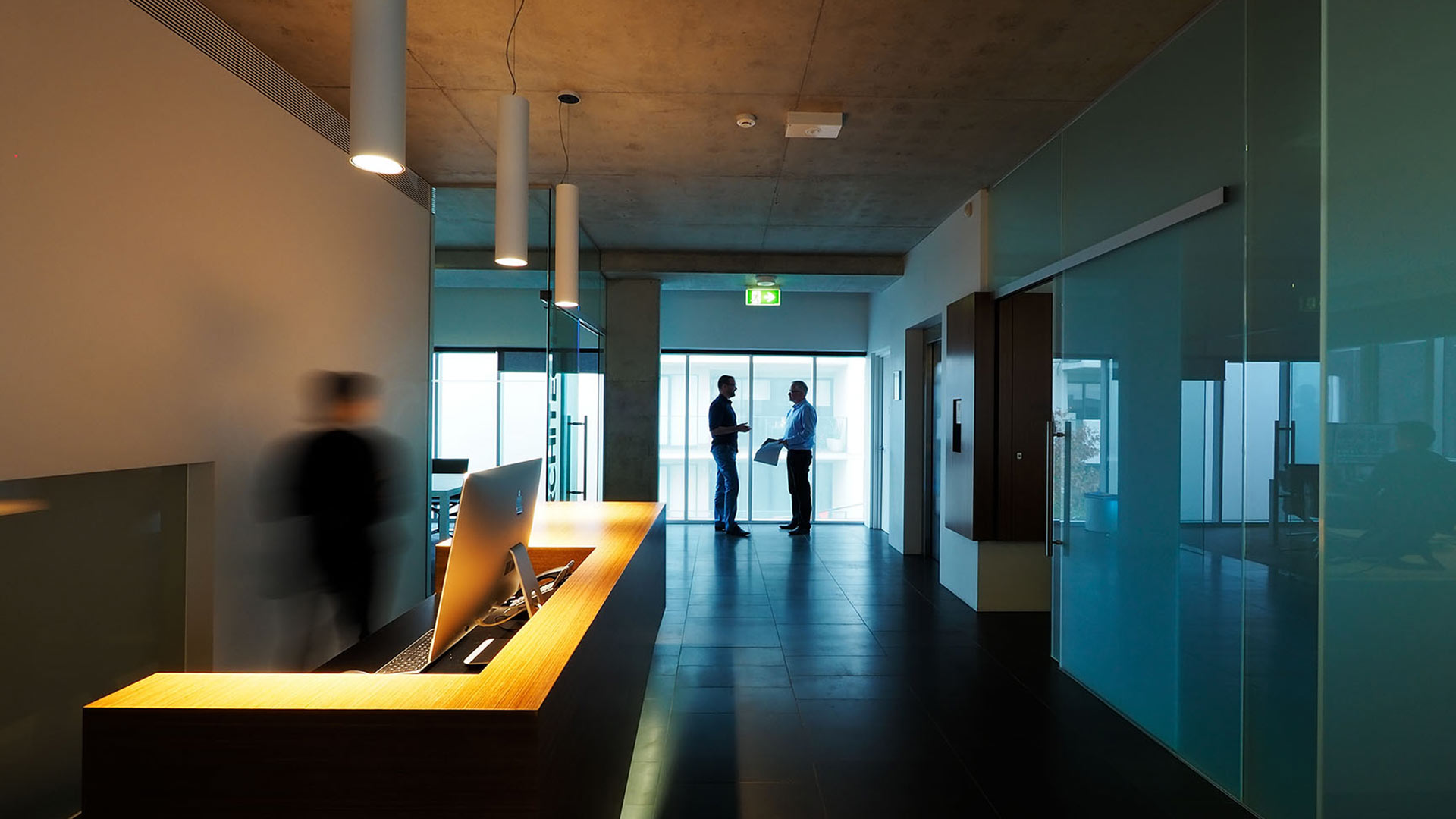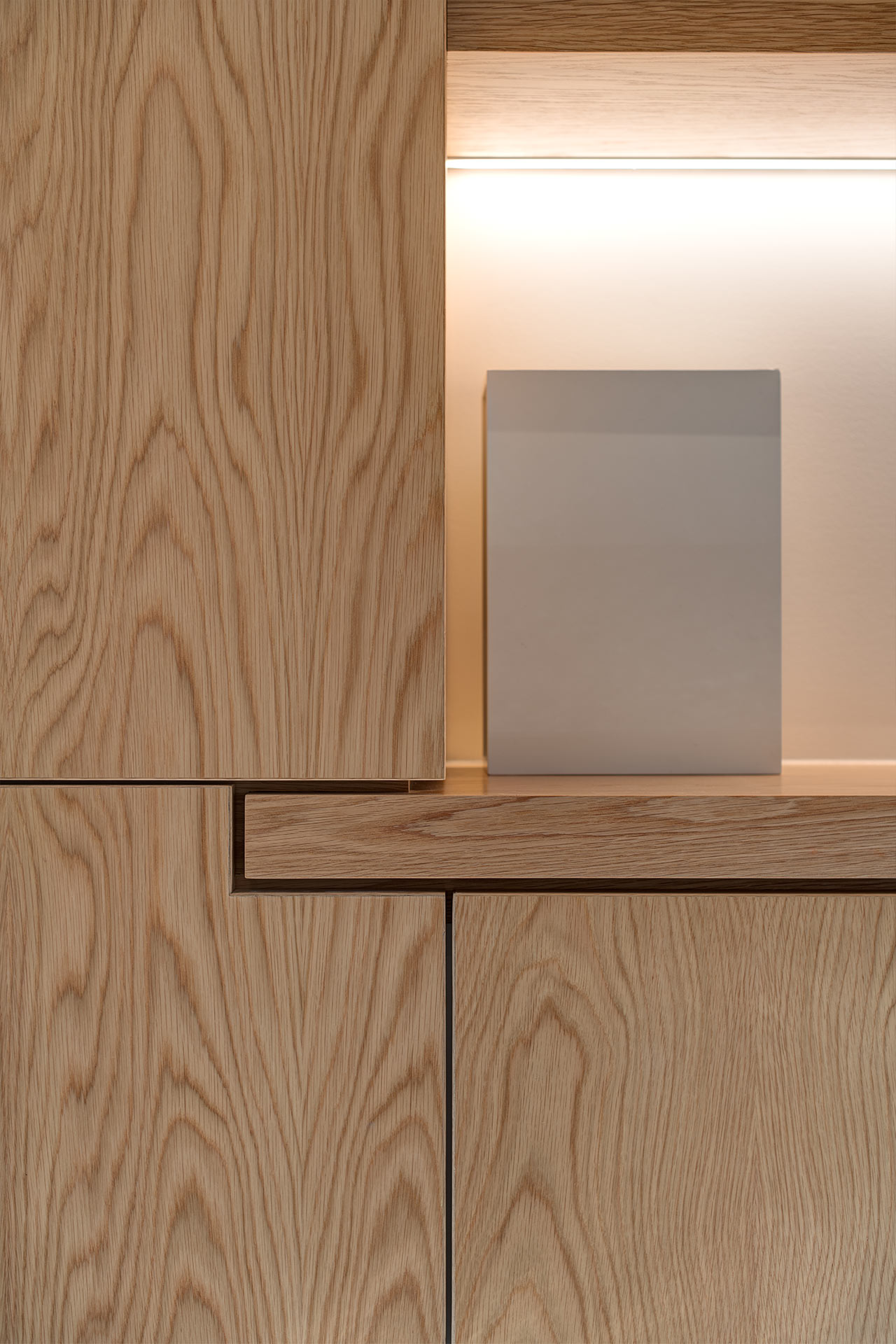Since 1998 JAM Architects have created buildings and spaces that are contextually resolved, environmentally conscious and commercially grounded. Our folio of built works encompasses diverse typologies and scales, including residential, multi residential, retail and commercial commissions for both public and private sector clients.



We offer our Clients a high quality of built form and management of the architectural process. With two fully resourced studios in Melbourne and Geelong, we offer comprehensive Architectural, Interior Design, 3D Visualisation & Multimedia services.
JAM Architects offers innovative and appropriate architectural solutions to all who seek a commitment to high standards of professional service and management, with uncompromising design integrity, quality and creativity.
We have extensive experience across many sectors, including private, corporate and government projects.
We provide comprehensive architectural services to a vast range of project typologies and scales. Whether a private residence or a large-scale urban development project, JAM Architects offer:
– Design excellence
– Technical expertise
– Leadership and personal engagement
– Professional methodology
Our capacity to curate, design, document and deliver significant projects of quality rivals that of larger corporate Architectural practices. The scale of our studios enables our Directors and their teams to personally service each Client and invest in their aspirations.
Our team is well-equipped to navigate the statutory and regulatory processes, engage with key stakeholders and work within the parameters of project programmes and budgets.
Services include:
– Architectural design & documentation
– Planning Applications
– VCAT representation
– Contract Administration
JAM Architects recognise their responsibility to make positive change via the built environment.
This responsibility extends beyond architecture as we recognise the social and economic value of well-designed urban and suburban precincts. Careful consideration of the interface with existing neighbourhoods, the provision of public realm and coherent and safe pedestrian and vehicle access aid in connecting precincts, bringing value to adjacent sites and creating frameworks around which communities can grow.
Successful site planning requires a strategic Master Plan that reflects a unique sense of place and leaves an enduring legacy of socio-economic benefits for communities.
When developing a Master Plan JAM Architects gain an understanding of place by researching environmental issues, demographics, statutory policies, cultural heritage, neighbourhood amenity, transport systems and infrastructure, along with many other influences on place. Ultimately, these issues will underpin the Master Plan. Armed with this knowledge we are then able to integrate architectural solutions that correlate with the broader site understanding.
JAM Architects has developed several such Master Plans that have presented coherent, safe, sustainable places to live, work and play.
JAM recognize that all design disciplines are interwoven to create innovative and holistic design outcomes.
Our professional Interior Design commissions are diverse and include residential homes, apartments and townhouses, retail, hospitality and commercial workplace fit outs. Regardless of project typology, our objective is consistent – to design interiors that are highly considered, are of quality, have integrity and address the aspirational and functional needs of our clients.
To achieve appropriate design solutions our Designers must gain insight into our client’s objectives. A consistent, professional and collaborative approach ensures that we negotiate a clear path for our clients to realise their project. This approach includes establishing a strong conceptual vision in the early design phases that is applied through design development, documentation and through to project realisation.
Our Interior Designers work alongside our Architects, ideally from design inception to ensure thorough and practical integration of internal elements with the building. For more complex projects this collaboration extends to the broader consultant team, including services, specialist lighting, acoustic engineers and landscape, accessibility, graphic design and art consultants to name a few.
This collaborative and coordinated approach provides efficiencies during the documentation and construction processes.
JAM Architects offers a complete, in-house 3D visualisation service.
The capacity to generate high quality visualisation media in-house provides our design team the opportunity to test, explore and evolve design solutions, whilst allowing our clients to visualise their commissions before construction commences. This process is invaluable as a visual communication tool.
We are resourced to provide exterior and interior 3D renders and animations by utilising industry leading modelling and rendering software. Further advanced visualisation services include virtual reality and AI enhanced designs.
For our Clients, this integrated service overcomes the challenges of out-sourcing, such as communicating design intent, coordination and programme inefficiencies. These renders are incorporated within Planning Applications and can be produced to a high quality suitable for marketing campaigns.
When approaching new projects we explore a range of solutions, and techniques always with an overarching commitment to deliver buildings of integrity, quality and beauty.
Each of our designs is governed by several guiding principles;
Exceptional Client Service
JAM Architects are skilled in navigating the interests of all stakeholders, always mindful of maintaining the best interests of our Clients and all who inhabit or visit our buildings. We value establishing and maintaining cooperation and confidence between Client, industry and professional consultant teams to develop more imaginative, resolved and successful projects.
Context
We understand that our buildings do not sit in isolation, but rather fit within often complex urban and natural environments. We are sensitive to these environments and take cues from the site context that inform appropriate design response
Environmentally Sustainable Design
Environmentally sustainable design (ESD) is integral to all of our projects. From the inception of the project brief through to the design and construction phases we apply best practice ESD principles.
New projects present the opportunity to collaborate with leading specialist consultants and explore and apply more innovative and complex sustainable solutions. This specialist expertise further enhances our in-house knowledge.
As architects and designers, we also acknowledge our responsibility to deliver buildings that reduce waste and carbon emissions throughout construction and operational life. We’ve delivered numerous projects with environmentally sustainable credentials such as Green Star and Nabers. Our aim is to make a positive contribution to the environment and the communities in which we operate.
We work with clients to understand sustainability aspirations and objectives and to uncover previously untapped opportunities. The dialogue continues through design phases, with post-occupancy measurement playing a key role upon completion.
Material Integrity
Material integrity extends to the complex challenge of selecting materials for their aesthetic values, whilst considering sustainability, embedded energy, ethical supply chains, durability, maintenance and safety.
We are drawn to nature and the quality of a material, its colour and grain, the way that it is cut and composed. The care shown in how materials are employed tells a story about the value that a community places on its built environment. It can also intertwine with a client’s aspirations, a city’s culture and traditions, a society’s preoccupations, the history of a place and new technology.

Beauty in detail
Our architecture is unembellished yet always highly detailed. We work closely through the design and documentation phases to create details that add refined quality to our designs. During construction we closely monitor the translation of these details into the built form to ensure that the design intent is realised.

Respect of the past with vision for the future
We recognise that any intervention with historic architecture and culture is a great responsibility.
JAM Architects is proud of numerous award-winning projects that have successfully created contemporary space from heritage buildings. These residential and commercial projects present a unique set of challenges and opportunities. With considered interventions, our built heritage can be maintained, preserved, reinvigorated and adapted to current requirements while significantly reducing waste and resource use