The project redevelops a large existing vacant site of over 3800m2 into a 6 storey Social and Community Housing complex.
In response to a shortage of social and affordable housing, the Victorian Government created ‘Victoria’s Big Housing Build’, both to encourage development of high-quality housing for the disadvantaged and to boost the economy through job creation. CHVL was able to secure funding through Homes Victoria. The project provides not only housing, but also support services to those suffering from homelessness, abuse, illness and disability.
A total of 139 Apartments (made up of 1, 2 3 and 4 bedroom Apartments), with 110 basement car spaces were arranged around a central courtyard, providing a landscaped private communal space. Further communal spaces in the form of roof top terraces are also integrated.
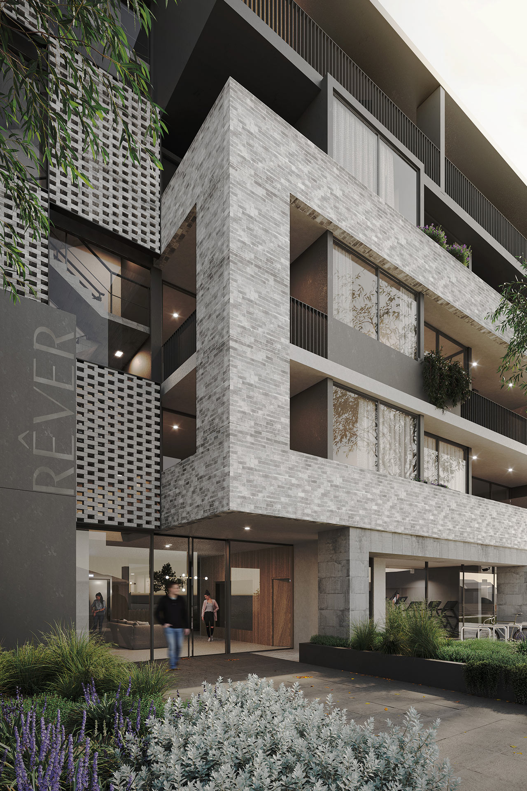

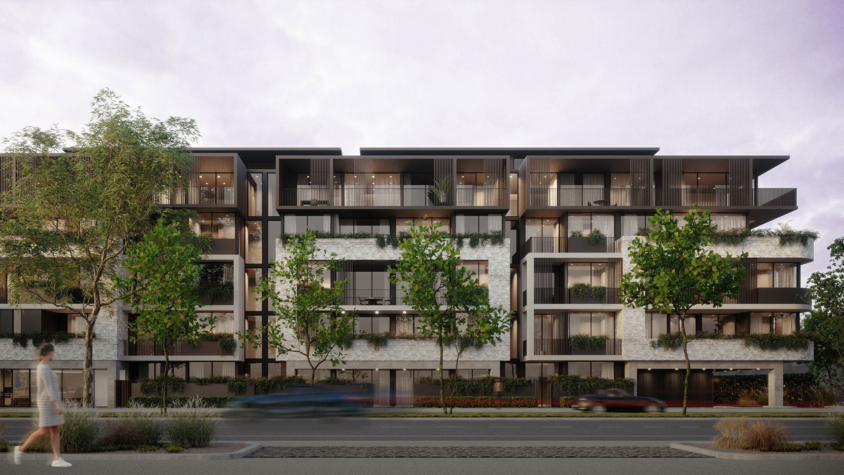
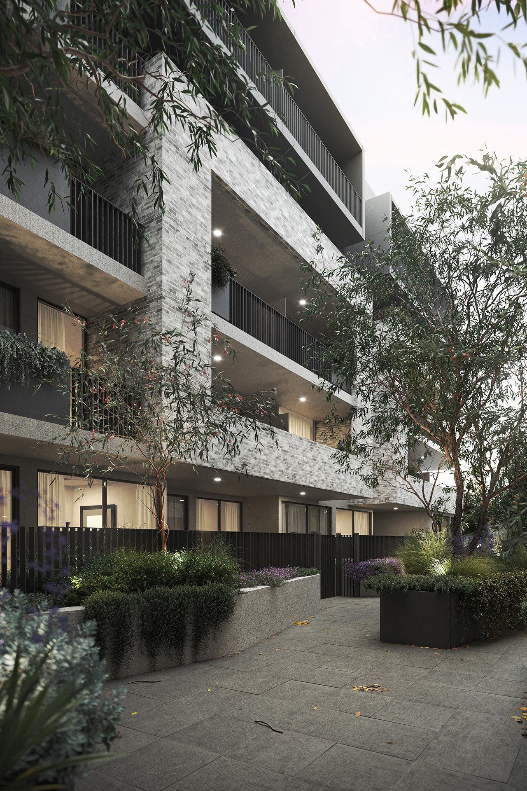

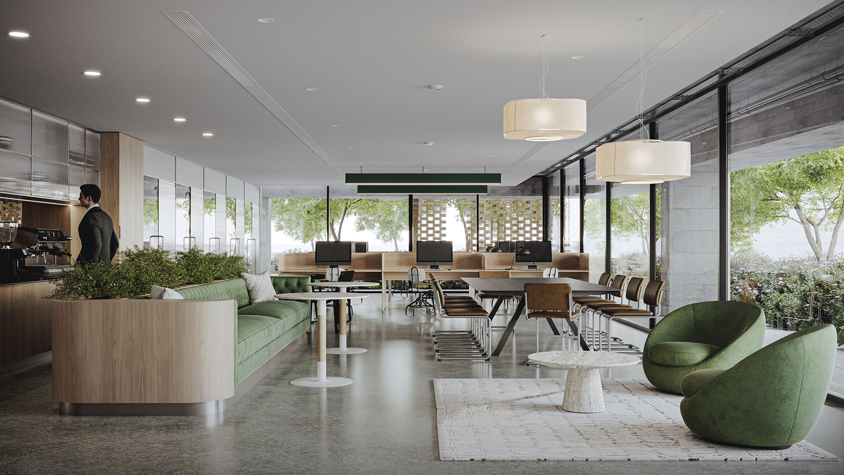

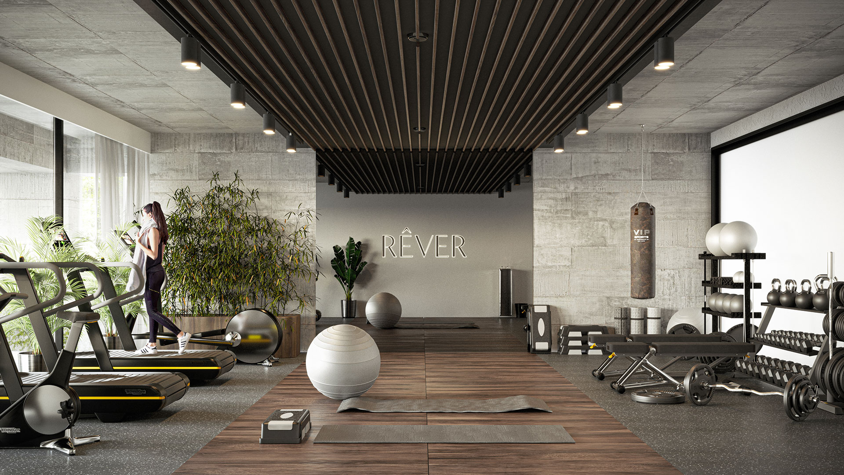
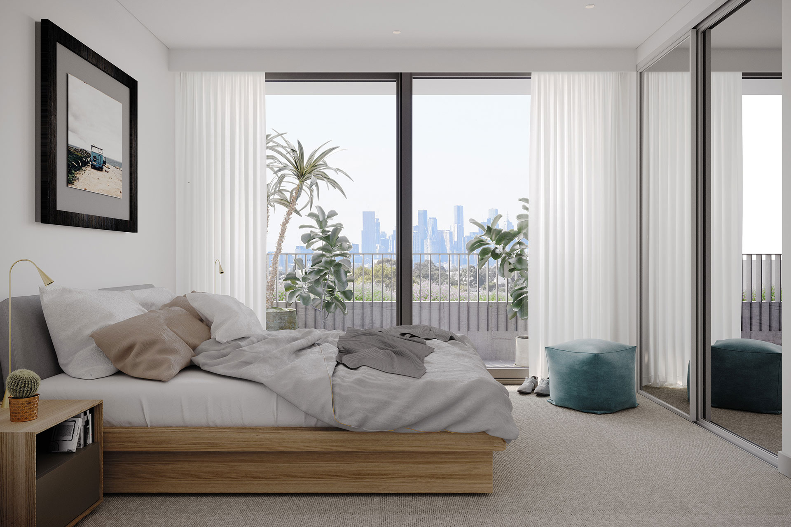

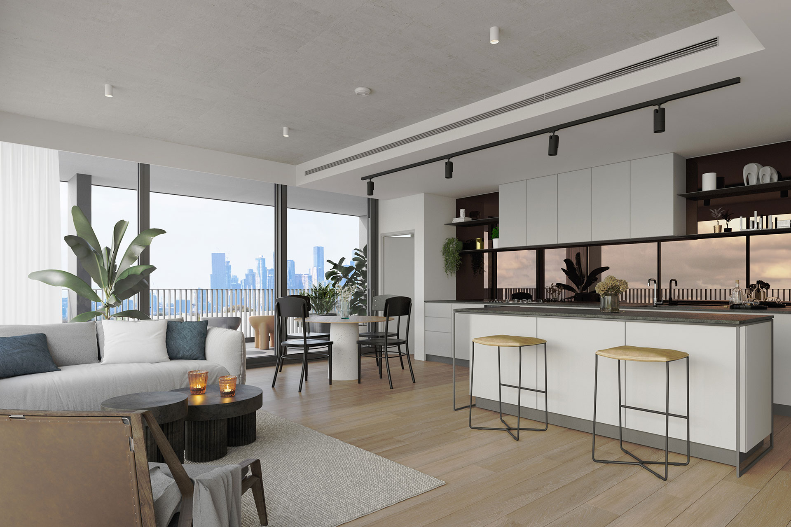

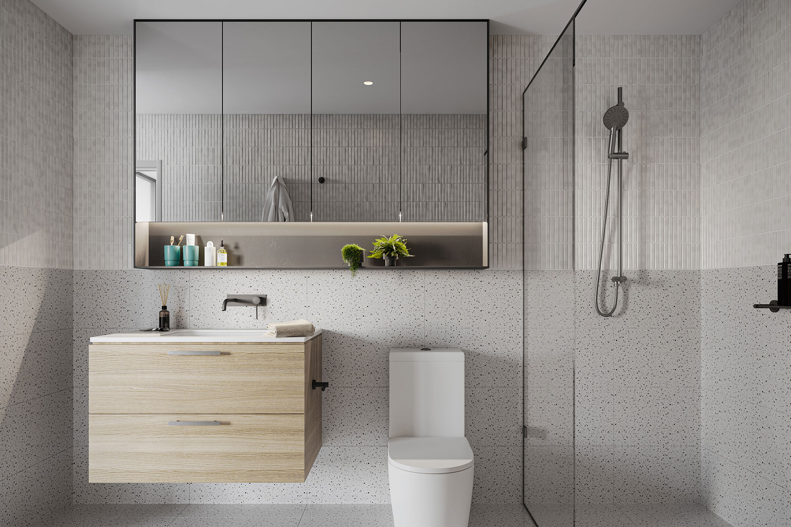

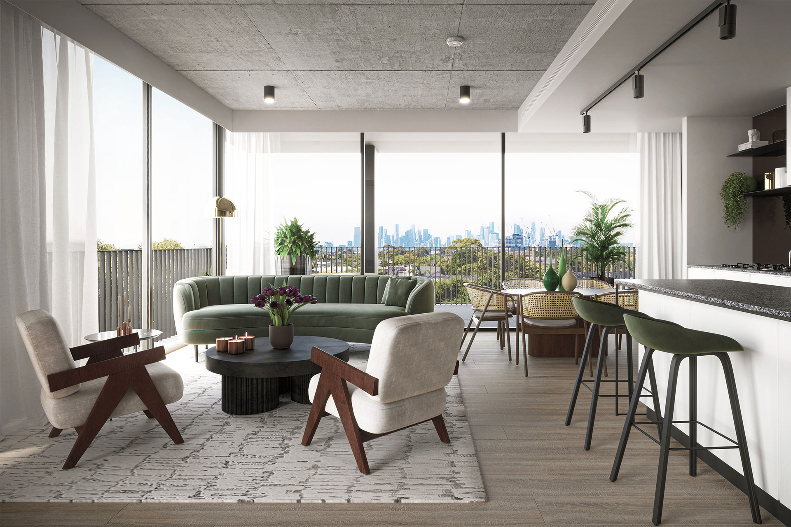
| Year | 2026 |
| Client | Community Housing Victoria Limited (CHVL) |
| Location | Maidstone |
| Status | Planning |
| Details | Mixed Use Commercial & Multi-Residential |