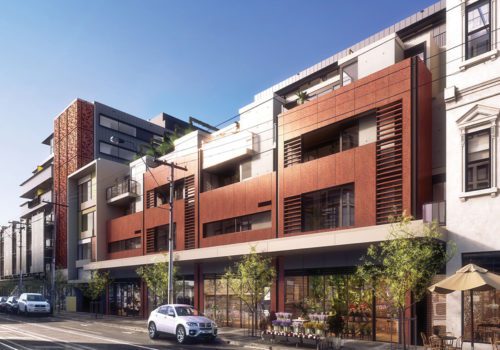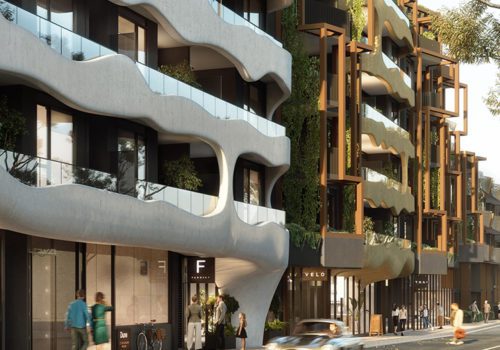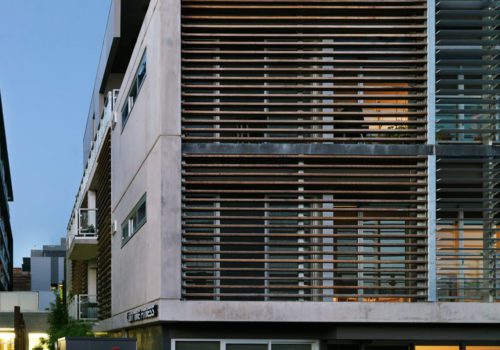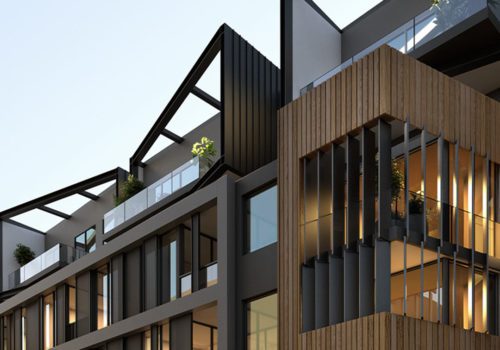The Mill is a Geelong architecture project located in Newtown on a site of approx 3 hectares. The multi-residential mixed use design is in planning.
The Mill site is located in Rutland St Newtown, a suburb of inner-Geelong, situated approximately 2km southwest of the Geelong CBD. It has a site area of approximately 29,269m2. It is bounded by Pakington Street to its West, Rutland Street to its North, and Hampton Street to part of its West boundary. The South boundary is flanked by a heavily vegetated escarpment that interfaces the Barwon River and its’ natural vegetation and recreation corridor.
The principal frontages of Rutland Street and Pakington Street include the historic Mill structures. The returned Soldiers and Sailors Mill has historic significance as a building group representing development and technologies over the 1920’s and 1930’s in the textile industry in the Geelong region. The proposal respects and retains the prominence of these heritage structures and presents new purpose for them. The proposal seeks to accommodate a variety of typologies, including retail, commercial and residential uses.
The project prioritises public open space at its core, adding extensively to this ingredient which is essential to the wider appeal and amenity of Geelong. At ground, the proposal looks to provide a greater sense of street interface to Pakington and Rutland Streets. Internally, public realm is oriented as a central focal point and provides permeable through site links to the Barwon River corridor.
The project aspires to establish a high level of amenity for residents, tenants and the broader public. Considerable attention has been directed to ensure the site is activated and the public able to enter the Mill precinct to access its’ commercial, retail and open spaces. Ample setbacks between buildings allow opportunity for landscaping, improved accessibility and general precinct safety.
The generous plaza and amphitheatre create a space for public events such as performances and exhibitions. This space optimises the views over the Barwon River valley, and with the proposed Pavilion restaurant and rooftop terrace would ensure The Mill becomes a destination.
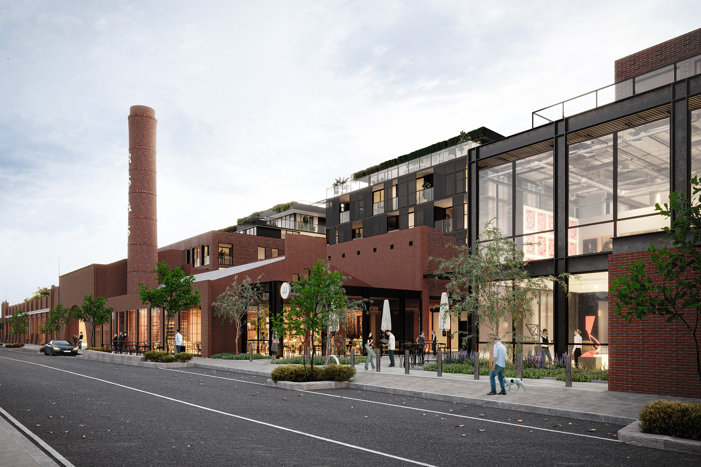

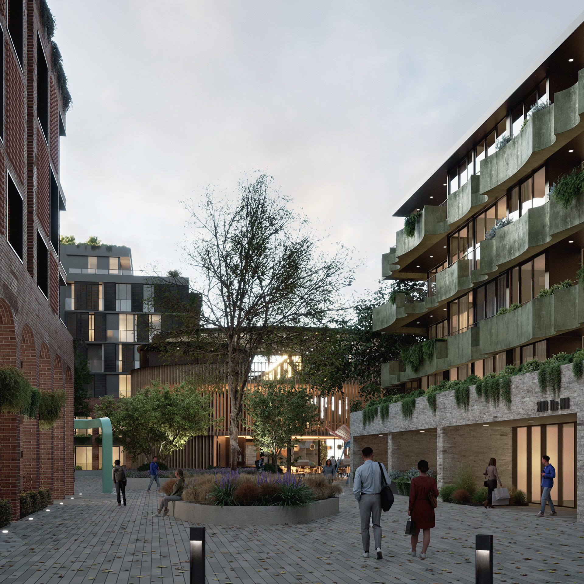

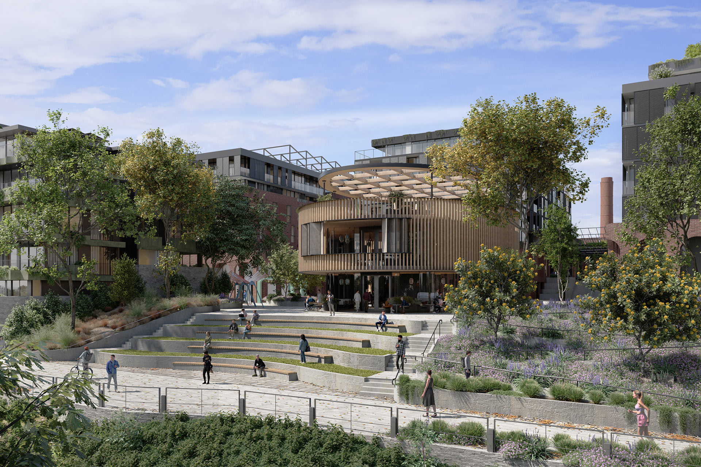

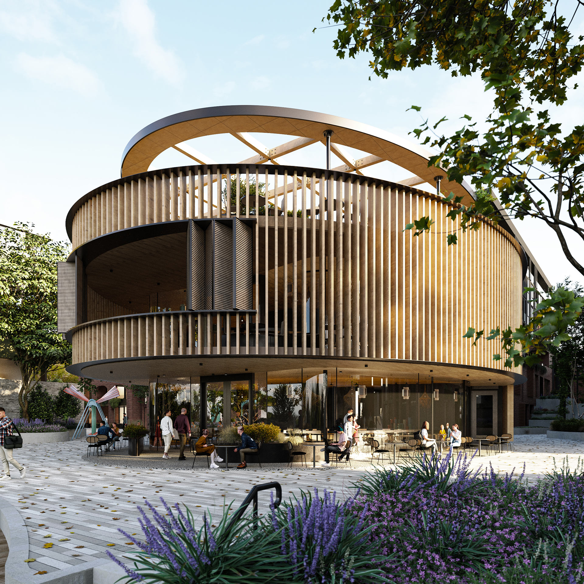
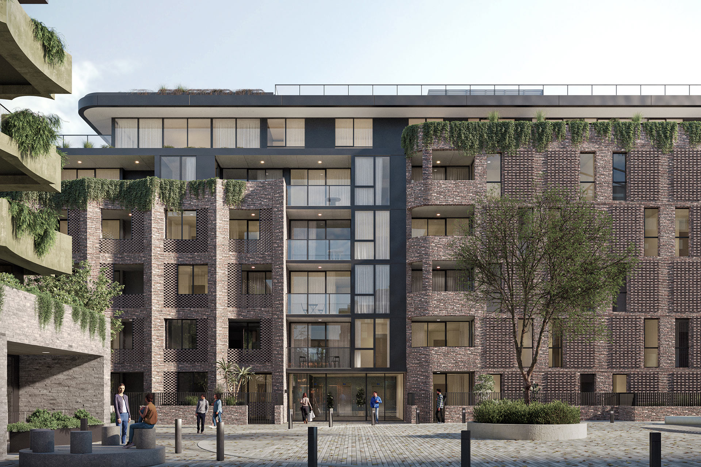

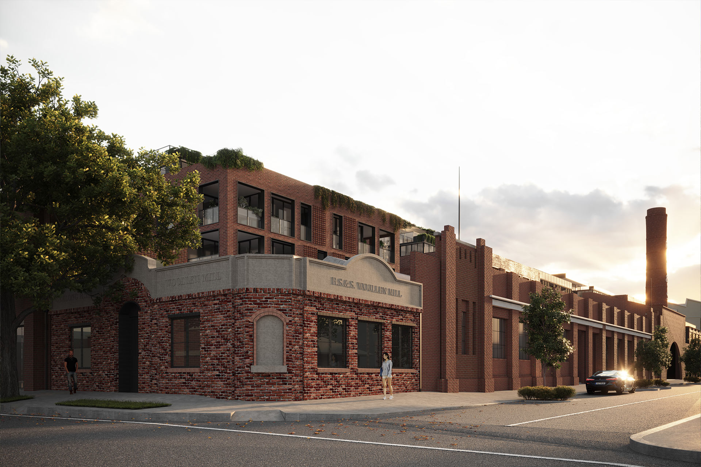
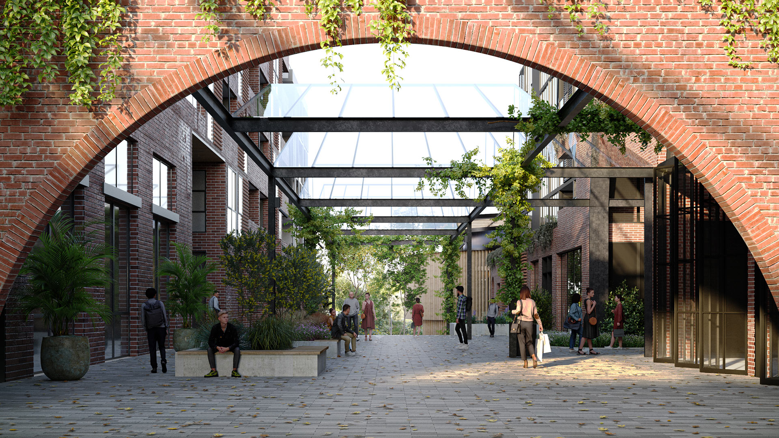

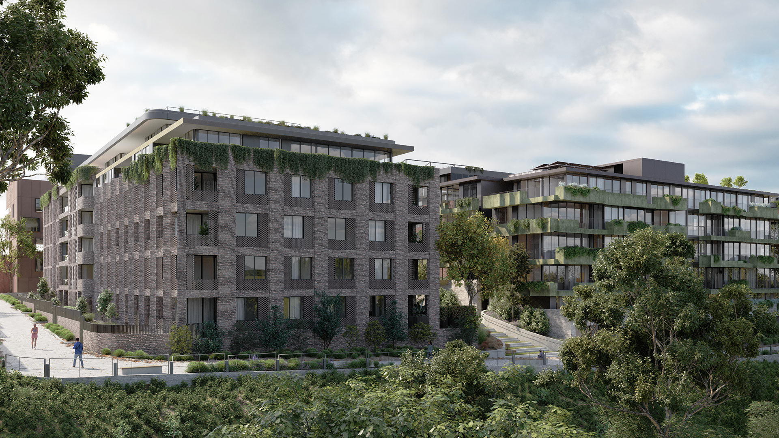

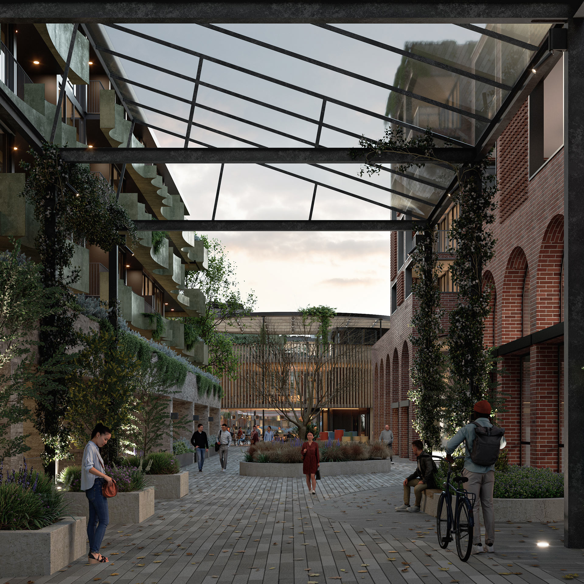

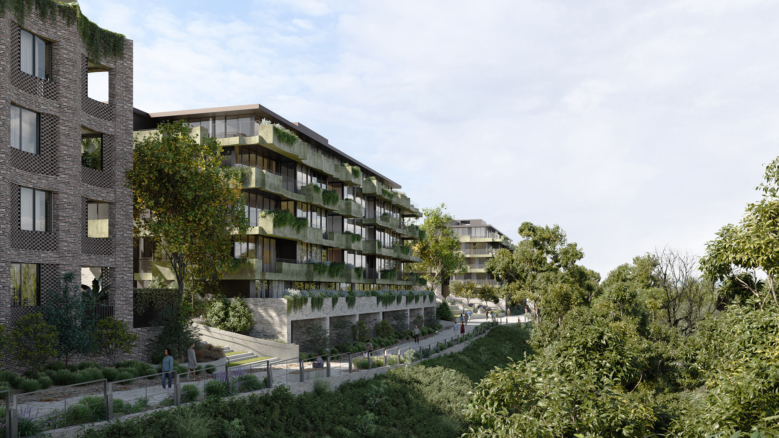

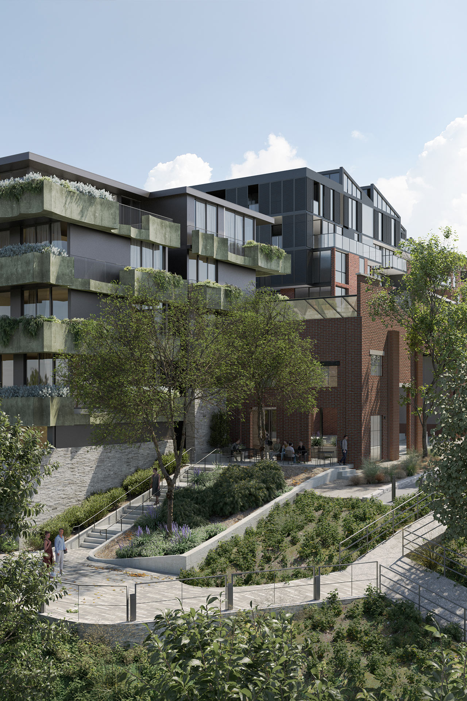
| Year | 2023 |
| Client | Private Client |
| Location | Newtown, Geelong |
| Builder | TBA |
| Status | Planning |
| Details | MIxed Use Development |
