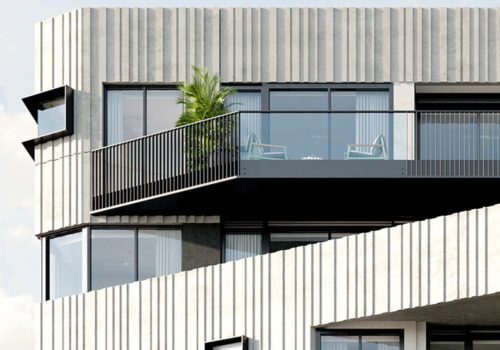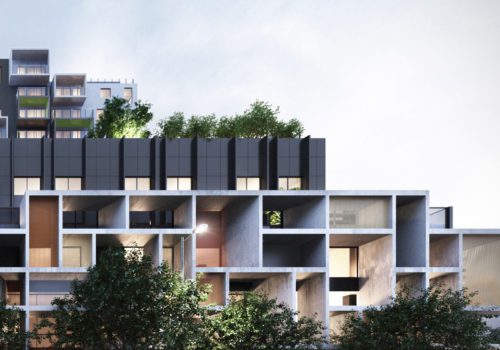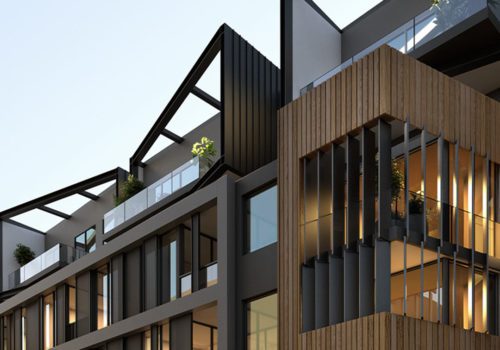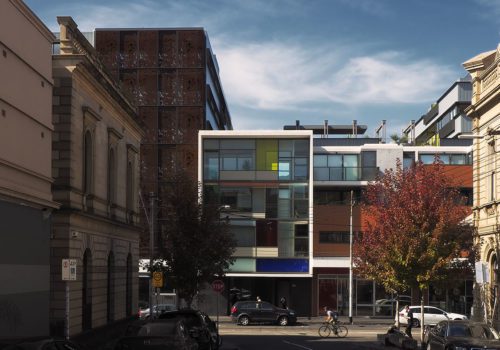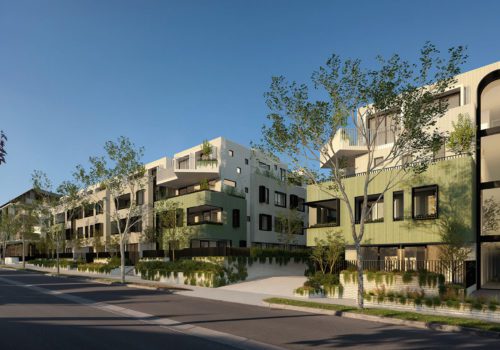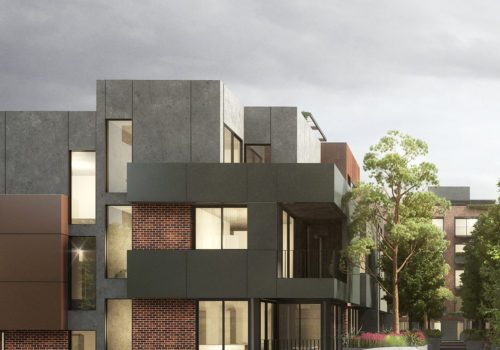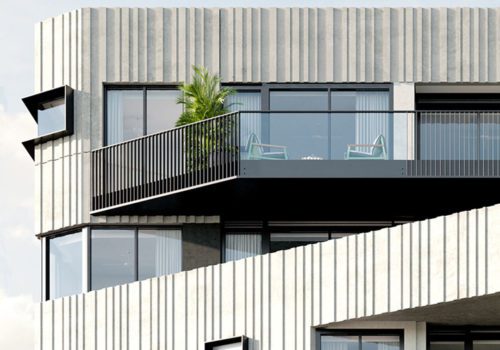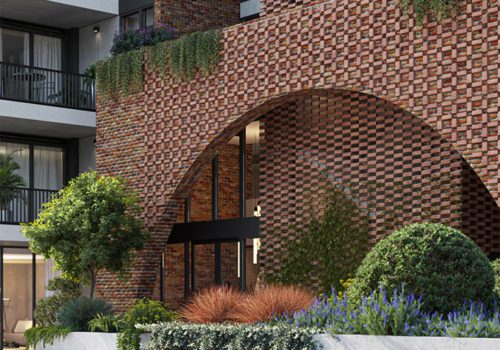Hampton Quarter is a complex development, combining several under utilised parcels of land and an existing car park along the northern edge of a suburban railway line. The resulting site extends over 225 metres in length.
The proposal was inspired by the character of its stunning bayside locale. Each of the four buildings were designed to reflect the areas natural coastline environment and features such as the sandy shores, rock cliffs and vegetation.
The project comprises over 170 Apartments in four separate buildings, approximately 800m2 Commercial space with 220 Car Spaces located at grade and in the basements. Also integrated is 20 Social Housing Apartments and associated facilities.
Multiple communal spaces, including extensive rooftop gardens, embrace the joys of outdoor living with barbeque and dining facilities, seating pods and an outdoor gym and lap pool.
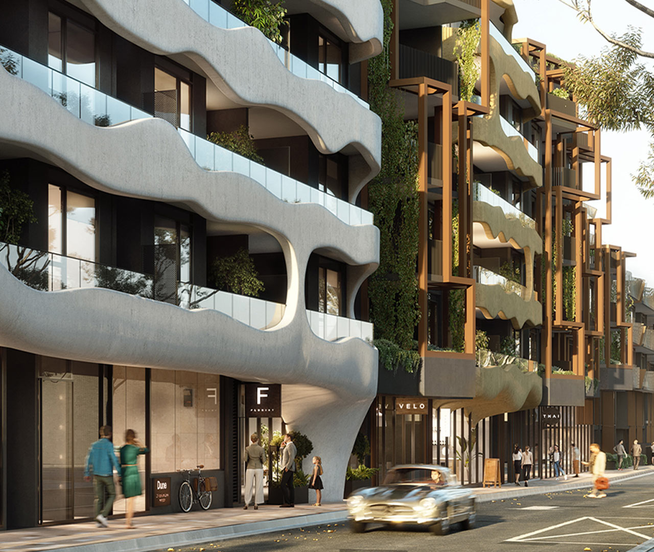

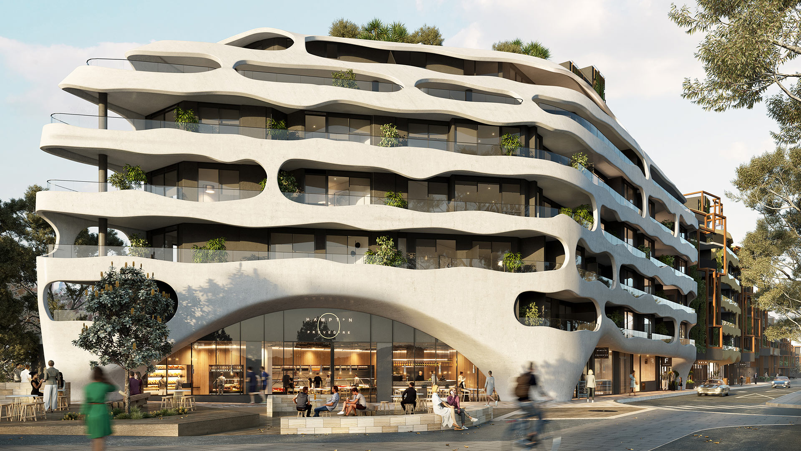
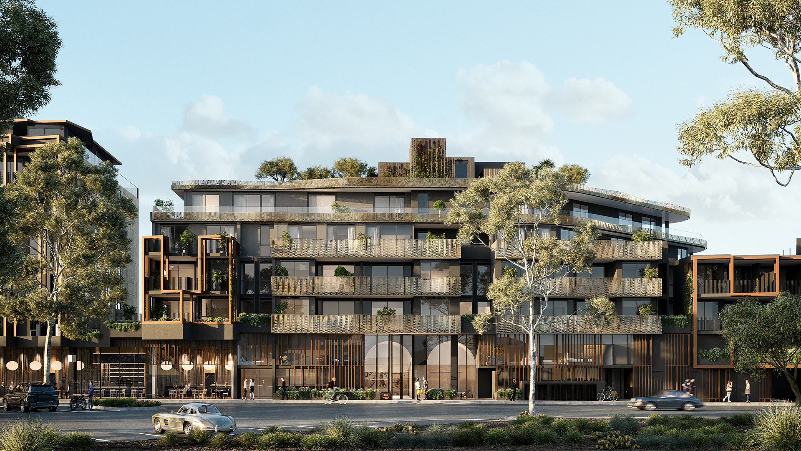

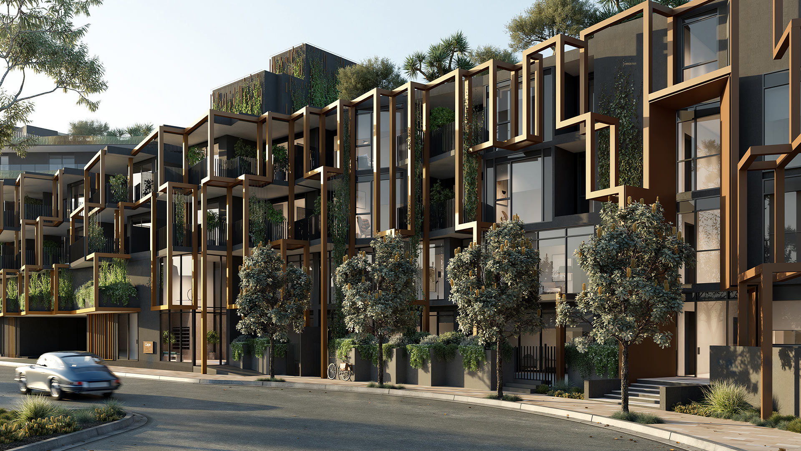

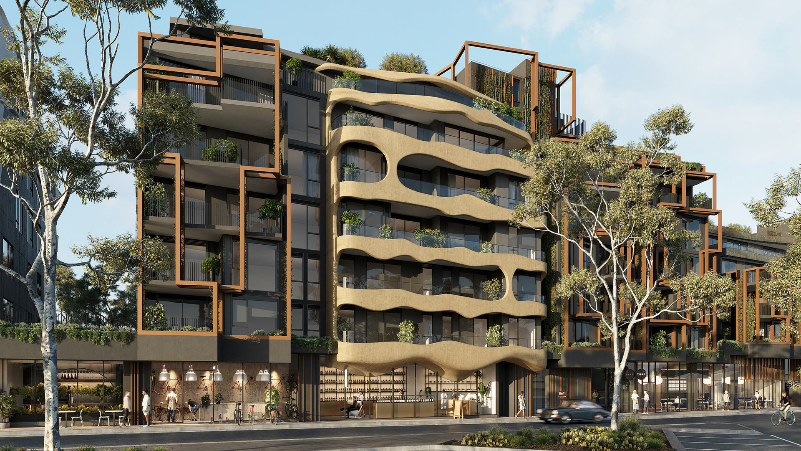

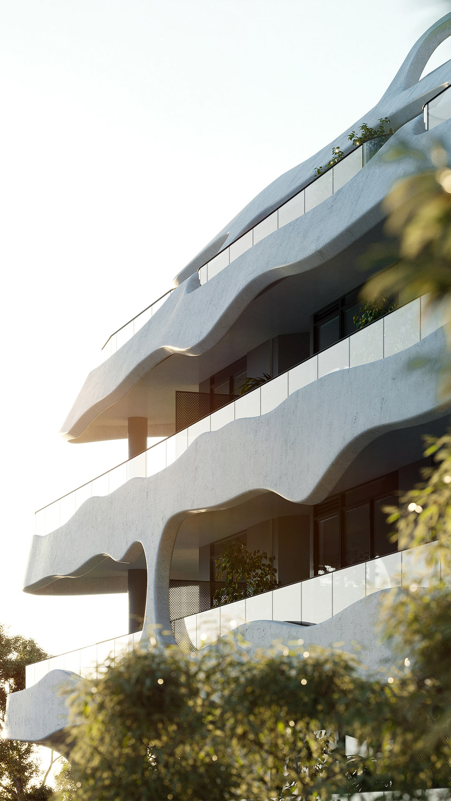

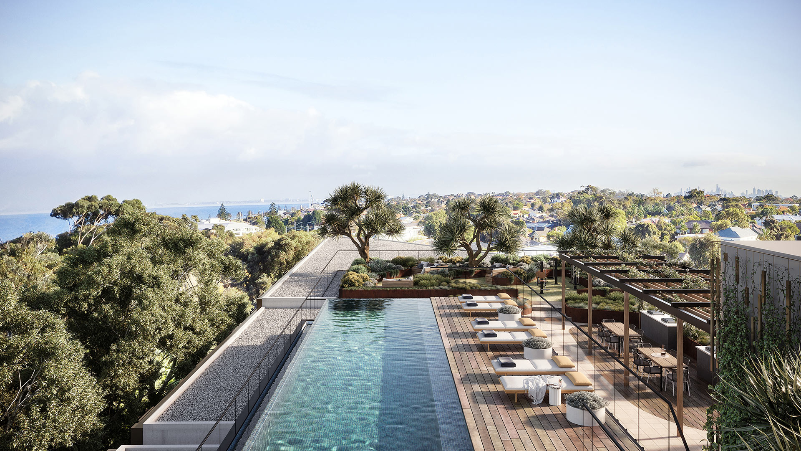

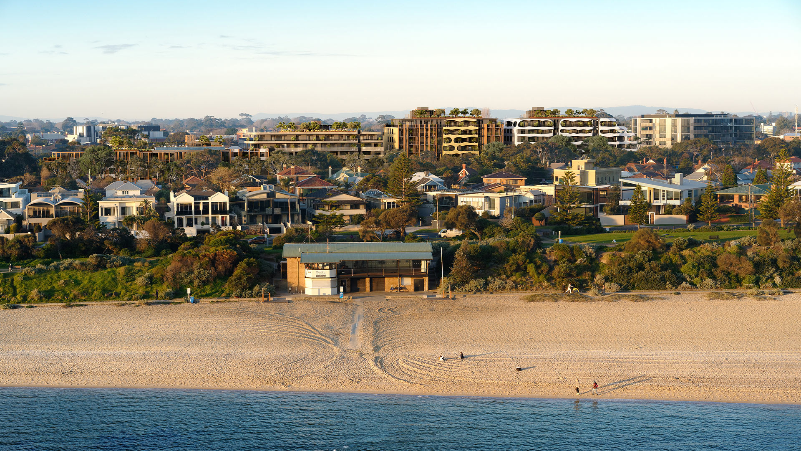

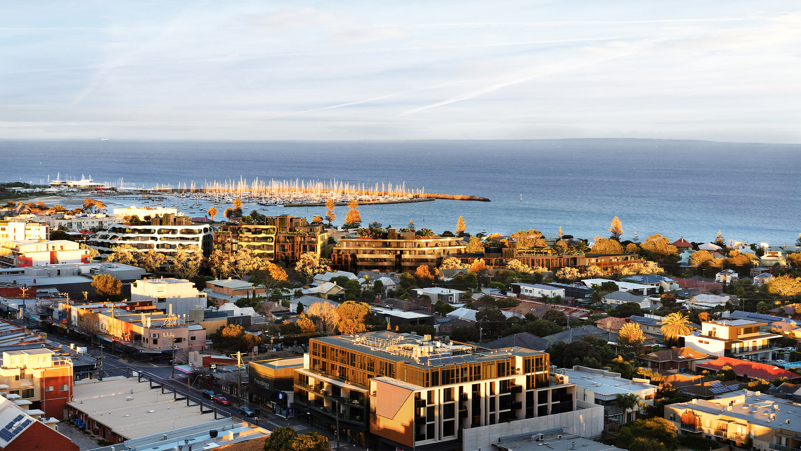

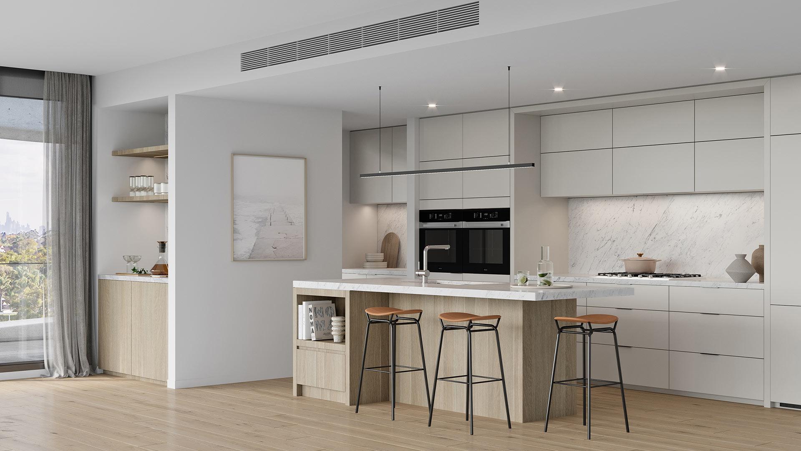
| Year | 2023 |
| Client | epc Pacific |
| Location | Hampton |
| Status | Under Construction |
| Builder | PACE Development |
| Details | Mixed Use Retail & Multi-Residential |
