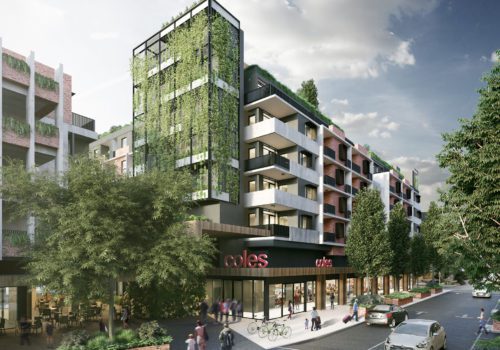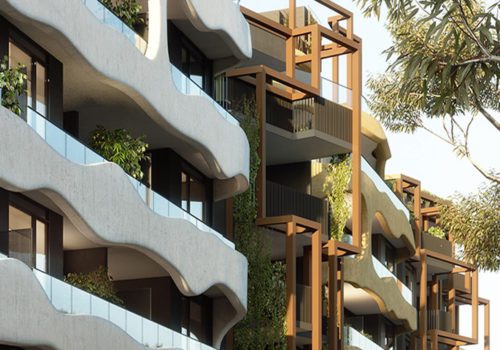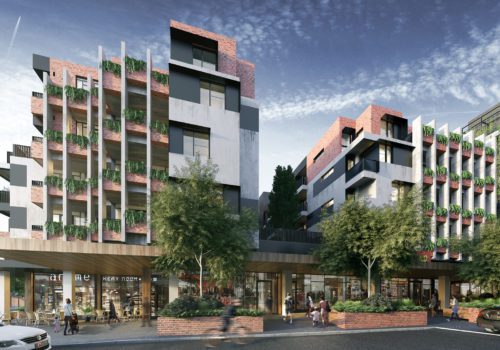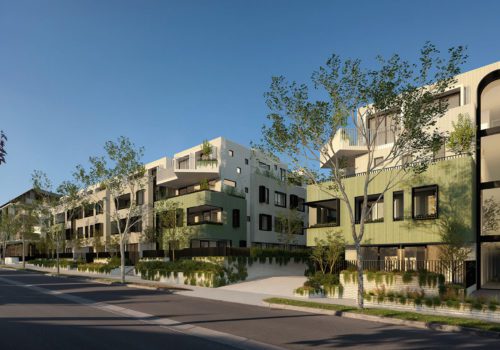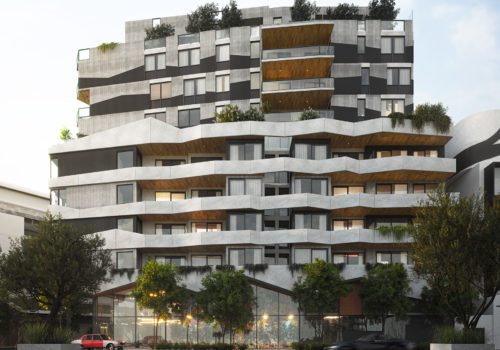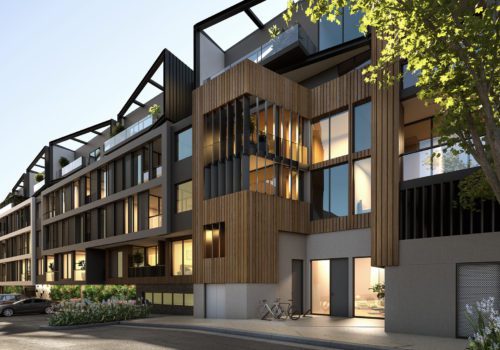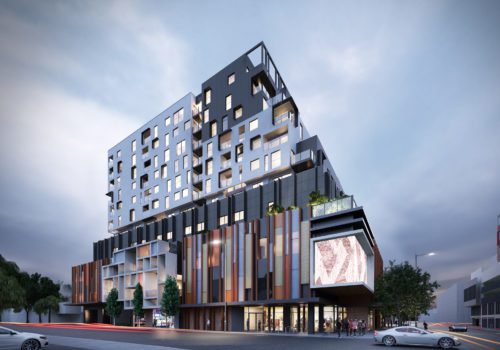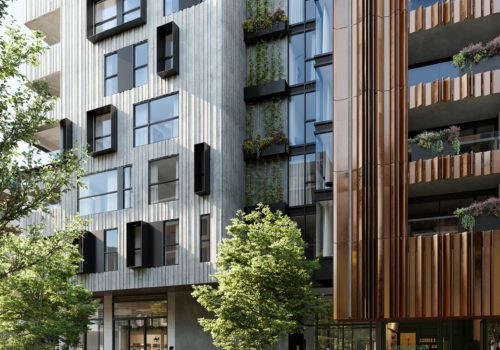Sited only 150 metres from the Maribyrnong River in Footscray, this project master planned and reimagined the Car Parts manufacturing series of factories. The site, at over 13000 m2 is a large parcel of land with significant street frontages.
The project included over 280 dwellings of various types, 2500 m2 of commercial space and 300 car spaces.
The project arranges a complex mix of Housing typologies such as townhouses, apartments attached houses and affordable housing. Commercial spaces were also added along the Whitehall Street frontage. The internal components of the project concealed the car parking with podium apartments above.
Key to the design was to provide a new mid-block pedestrian link through the site to connect the Arts precinct through to existing residential streets.
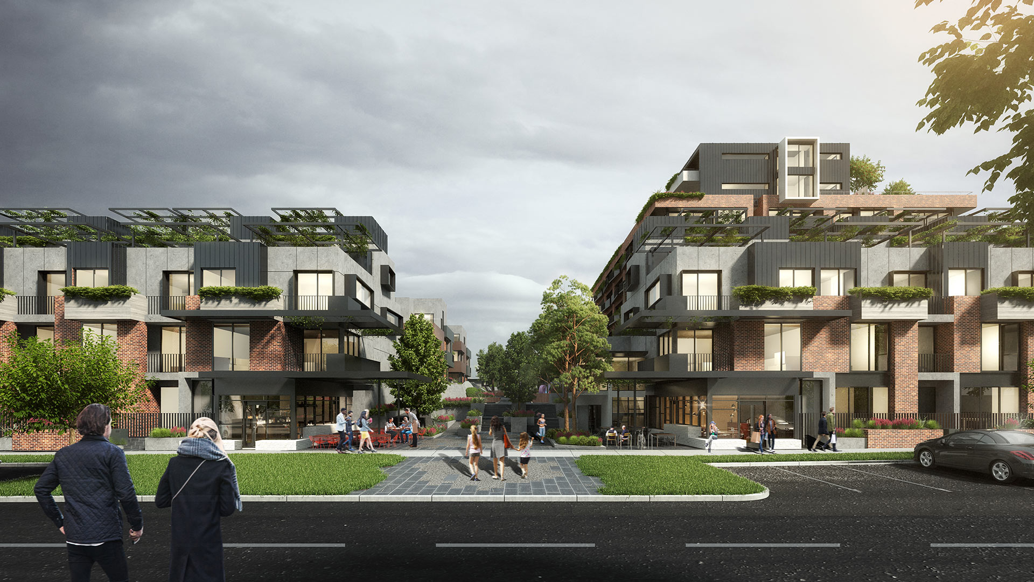

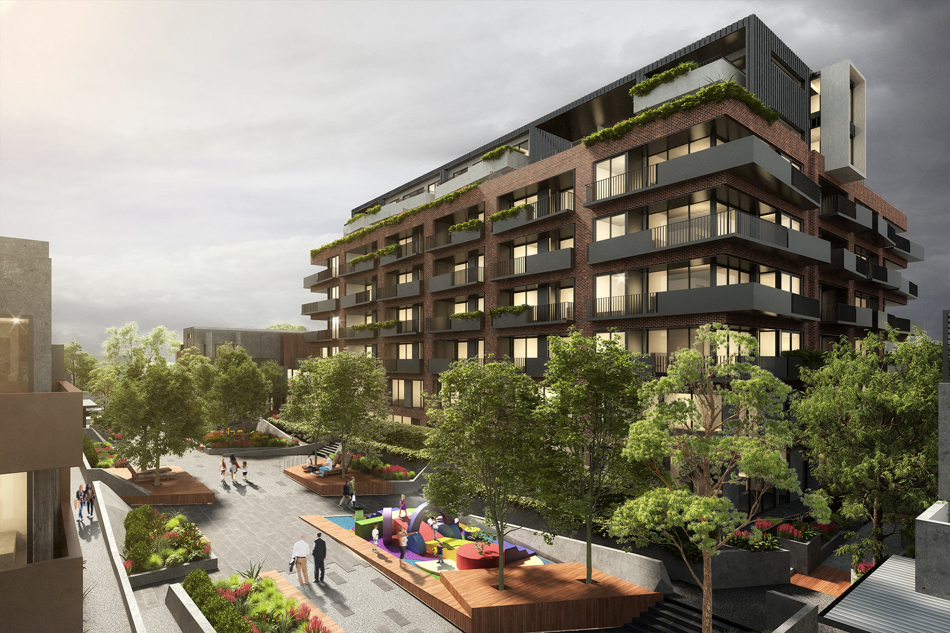
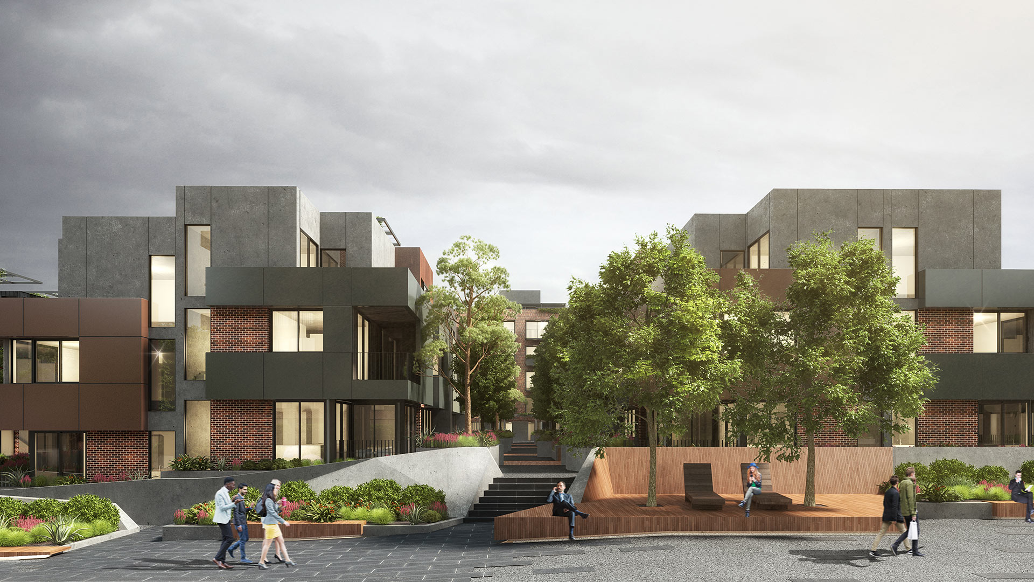

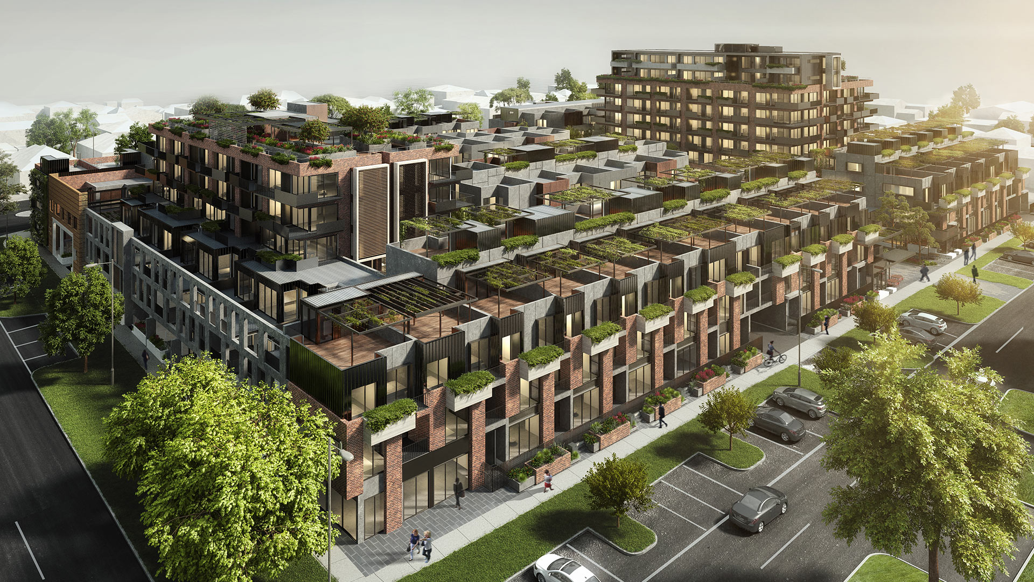

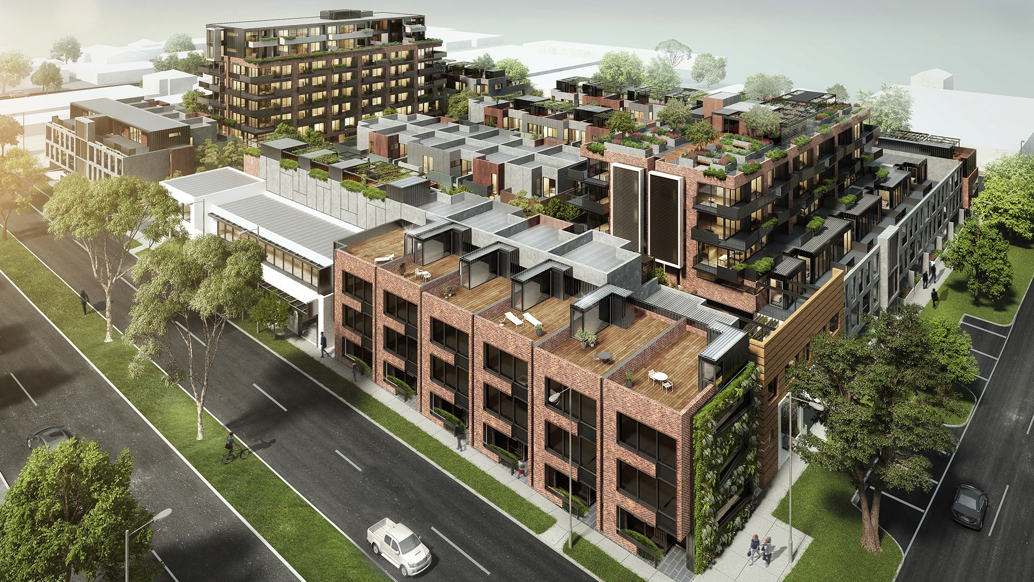

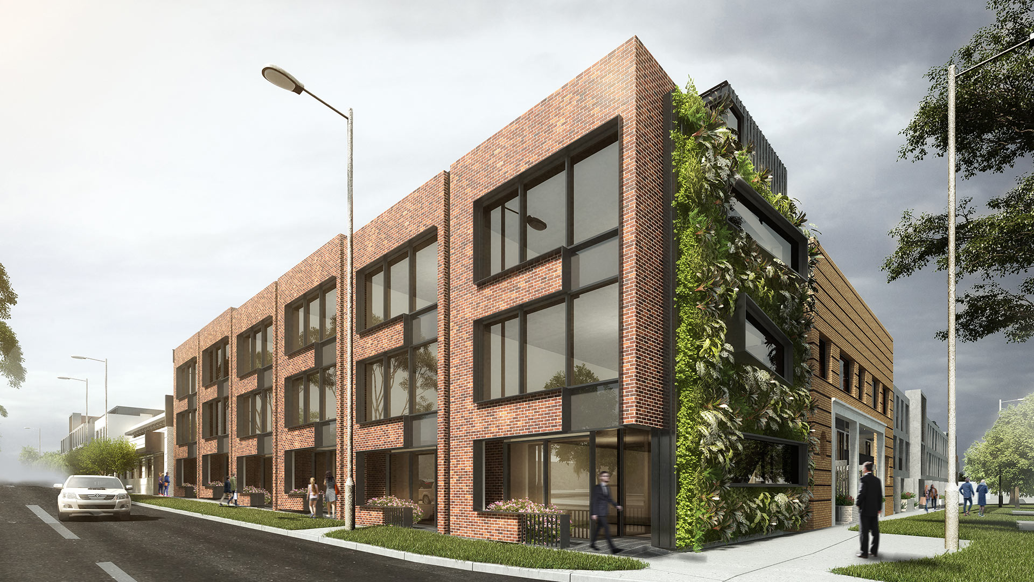

| Year | 2022 |
| Client | Banco Group |
| Location | Whitehall Street, Footscray |
| Status | Design Stage |
| Details | Mixed Use Retail and Multi-Residential |
