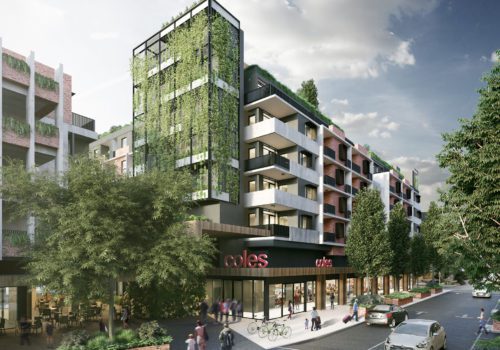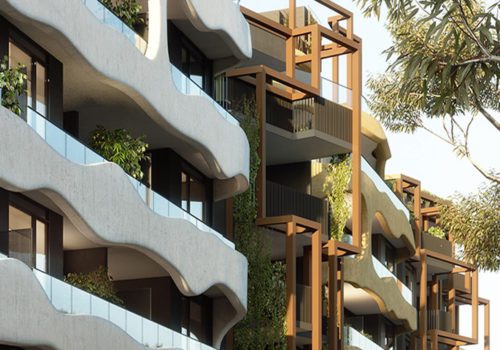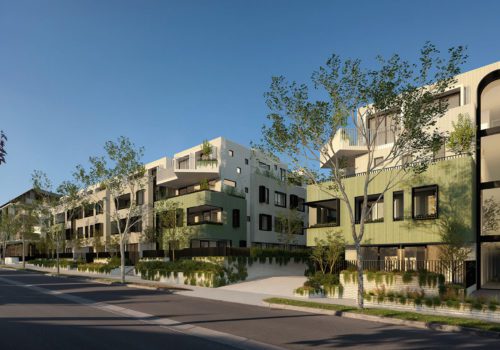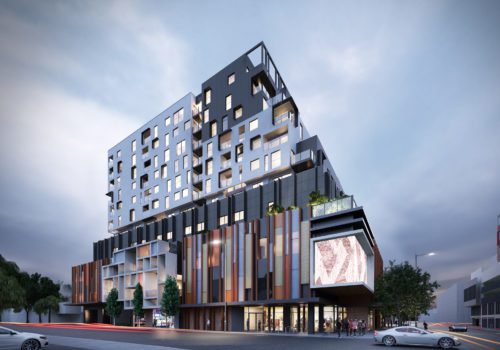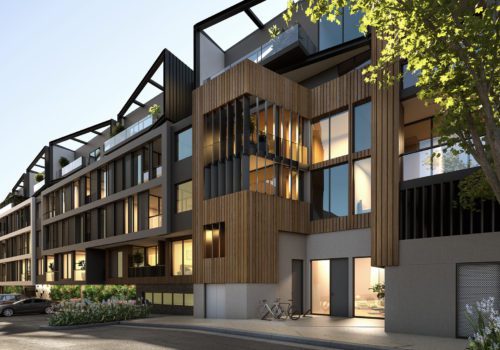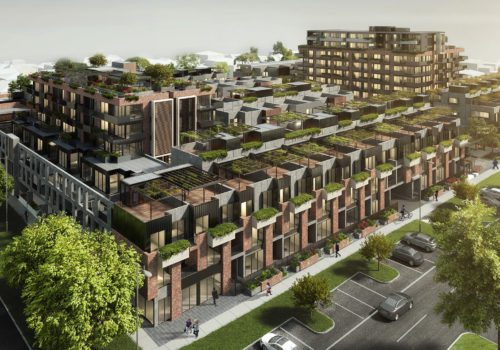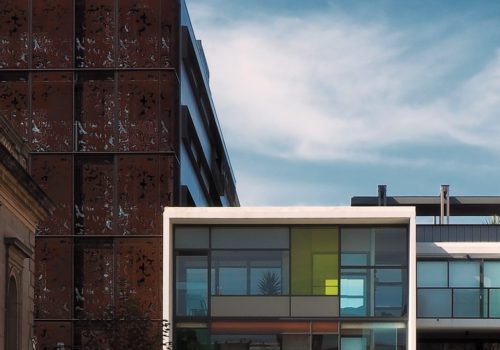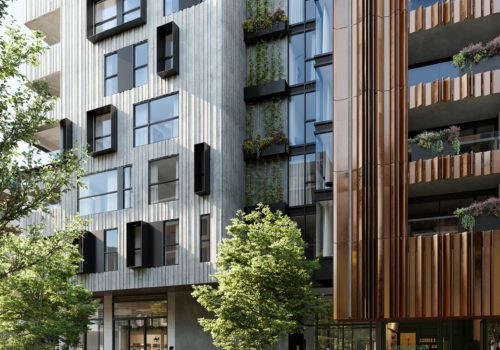East Brunswick Village (EBV) is a large mixed-use development founded on the ideals of a “20 minute neighbourhood”- the creation of an urban precinct in which residents can live and meet their daily needs with access to local retail, services and public transport.
The entire EBV precinct incorporates a supermarket, a medical centre, a pharmacy, beauty salon, fitness and well-being studios and an artisan brewery. This is all in immediate proximity to the broader amenity of East Brunswick.
The building comprises basement car parking, retail and commercial spaces on two levels, 46 apartments over 3 levels and an entire 5th level dedicated to common terrace space.
8 Bluestone Way achieves a 7.5 star average NatHERS rating, and has notably achieved rank as an OCNM (Operational Neutral Carbon Building). The apartments integrate biophillic principles throughout. Internal courtyards are accessed by each apartment, and a generous rooftop perma-culture garden provides residents with outdoor amenity.
Working closely with our Client and consultant team, a holistic approach to urban design, Architecture, Landscape and Interior design has resulted in a benchmark for apartment living. The level of residential amenity surpasses the traditional apartment model, as does the projects commitment to environmental sustainability.
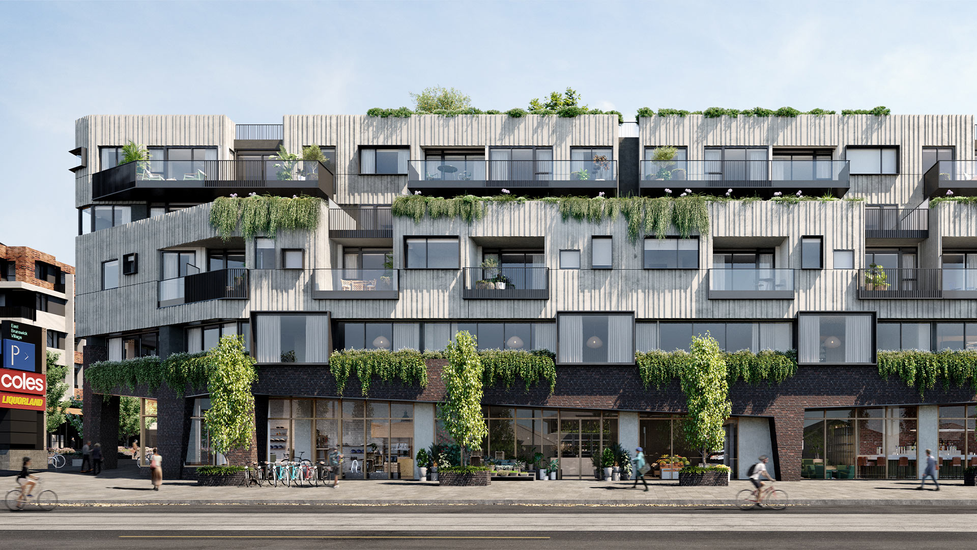

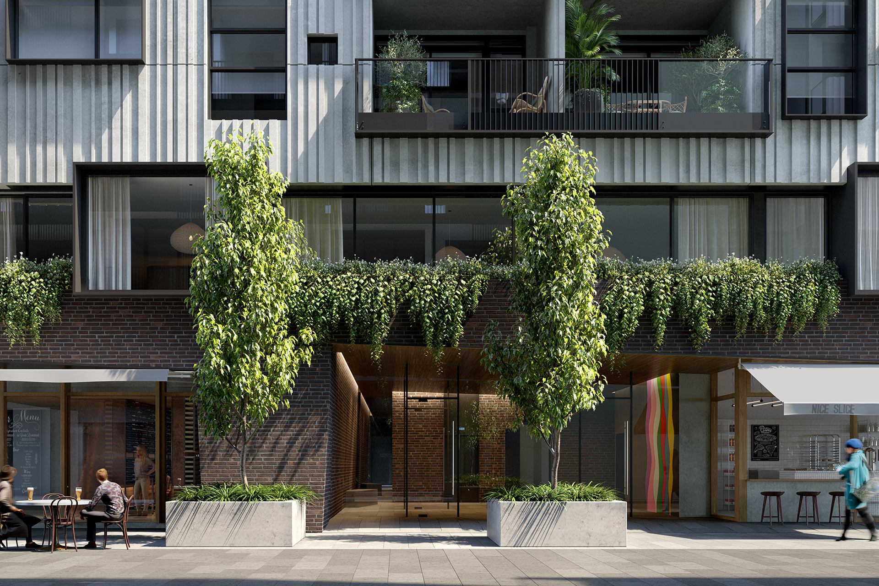

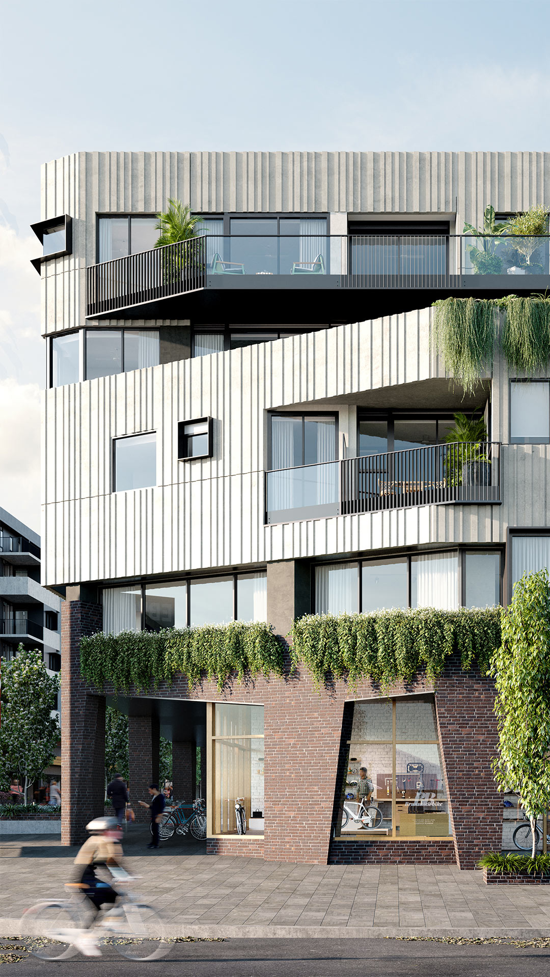
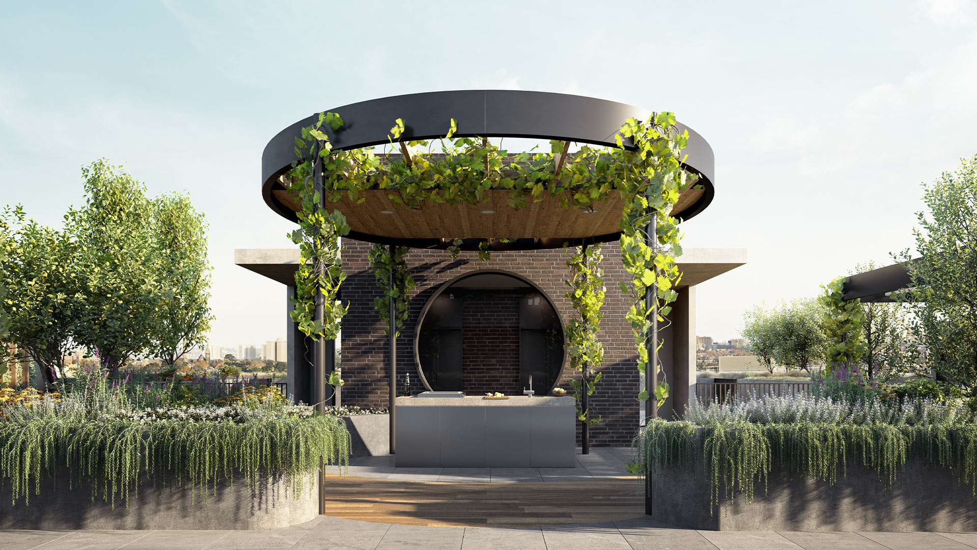

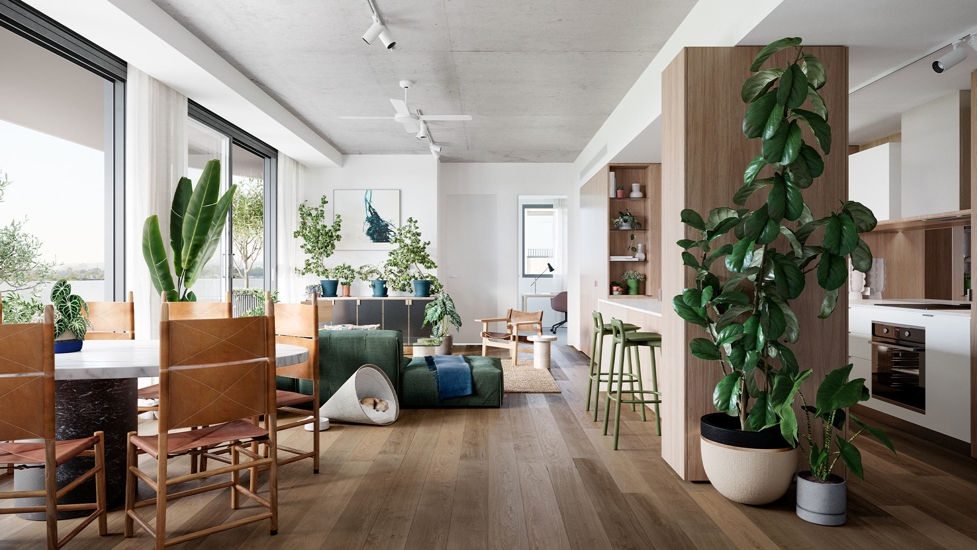
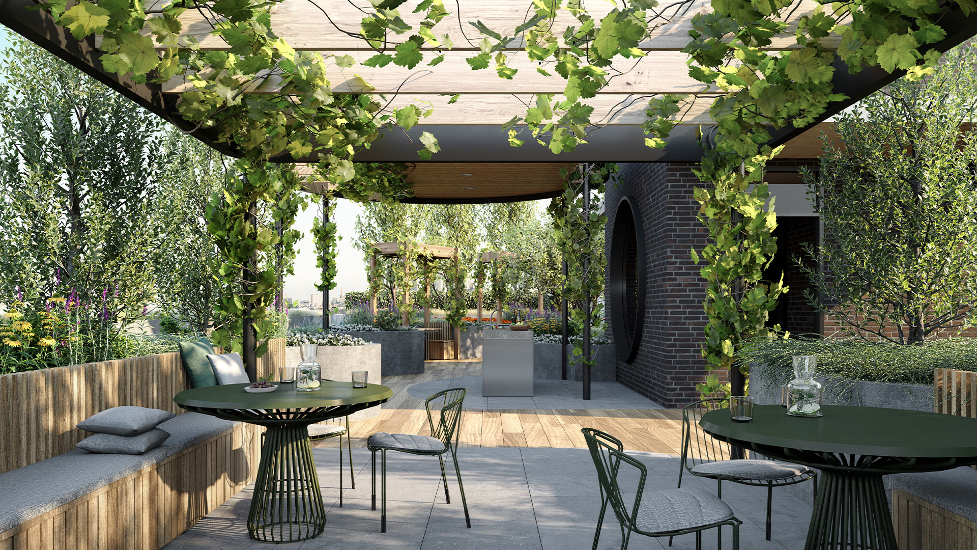

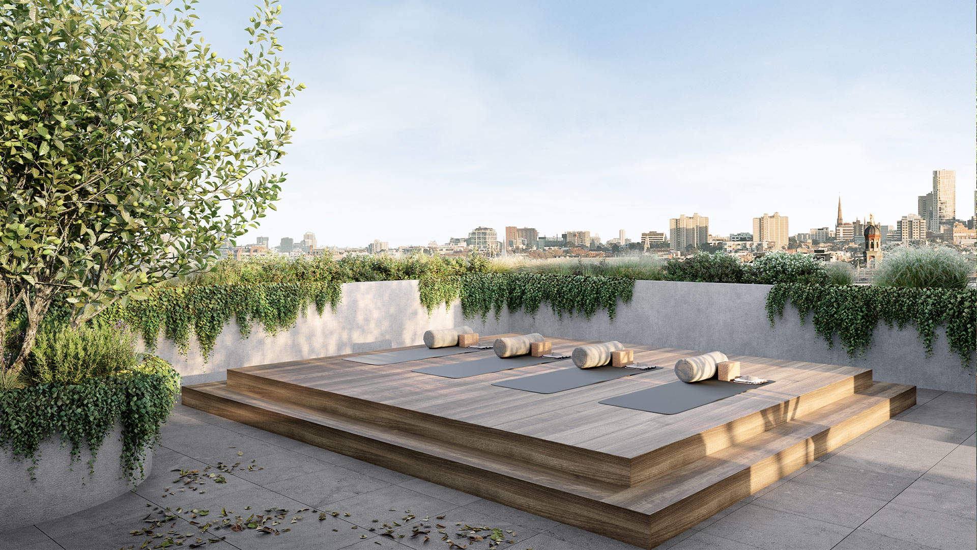

| Year | 2023 |
| Client | Banco Group |
| Location | Brunswick East |
| Status | Under Construction |
| Builder | L U Simon Pty Ltd |
| Visualisation | Gabriel Saunders |
| Details | Mixed Use Commercial & Multi-Residential |
