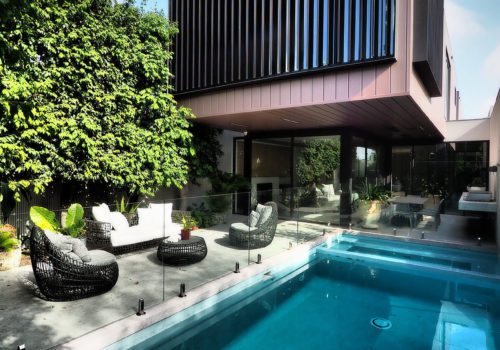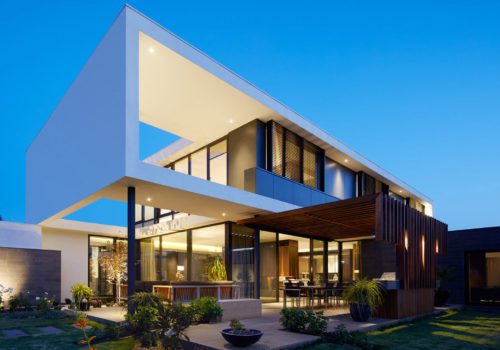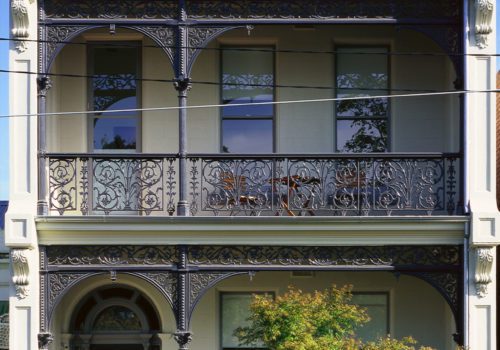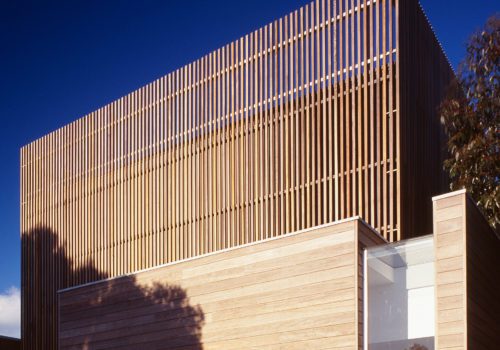This classic Victorian brick terrace sits within the beautifully preserved heritage streets of Parkville. The modest scale of the heritage façade belies the generous proportions and amenity of the spaces beyond – a fitting example of inner Melbourne residential architecture.
The Plan retains the classic central corridor, providing visual links through to the landscaped rear patio. Natural light and sense of space abound.
After passing through the classic proportions of the renovated historic building, one arrives at the threshold between old and new – a double height space flooded with light. The contemporary staircase within this space provides a study retreat and access to the Level 1 master bedroom and library. The minimalist detailing of the contemporary interiors is in deliberate contrast to the delicacy of the Victorian details.
Patterned brickwork to the extension reinterprets the intricate details of the historic bricks of the Gatehouse Street façade.
Towards the rear of the site, an expansive outdoor living space paved in bluestone provides connection to the cobblestone laneway. Neighbouring roof top views and ample vegetation invoke a sense of sanctuary within inner Melbourne. Nestled discreetly below this is a two-car garage and large recreation room. Extensive implementation of passive design principles are supplemented with water retention and solar panels.
Beyond this classic facade is a truly contemporary home.
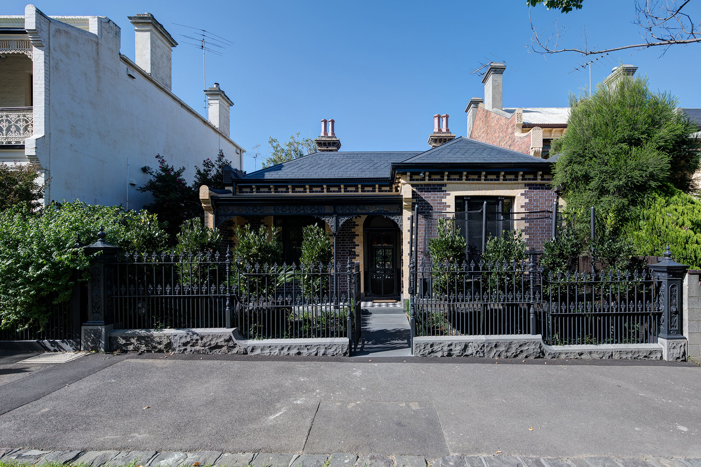

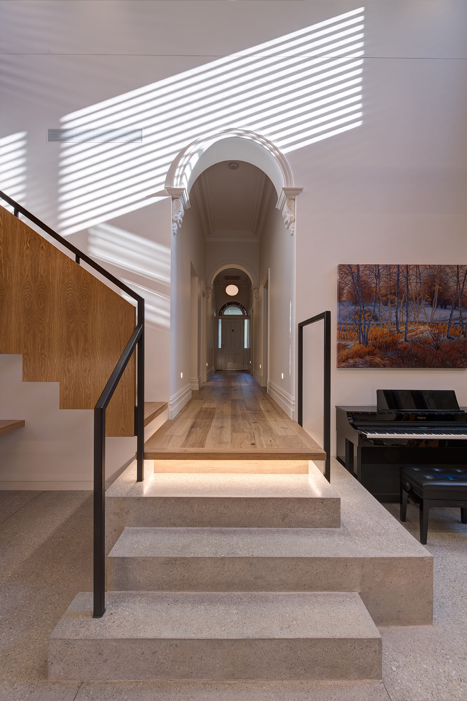
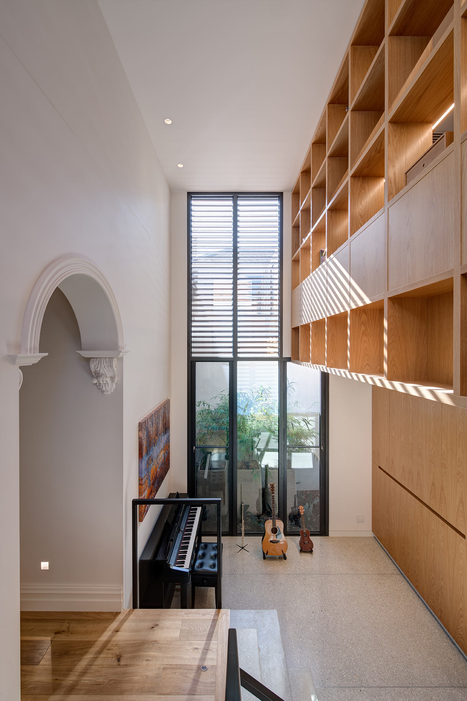
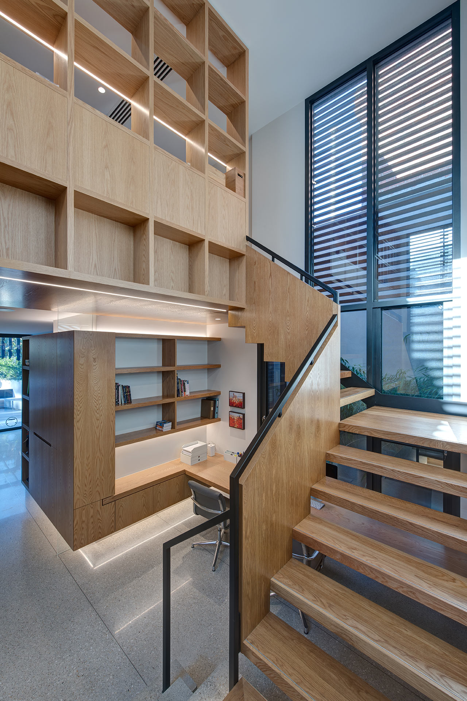

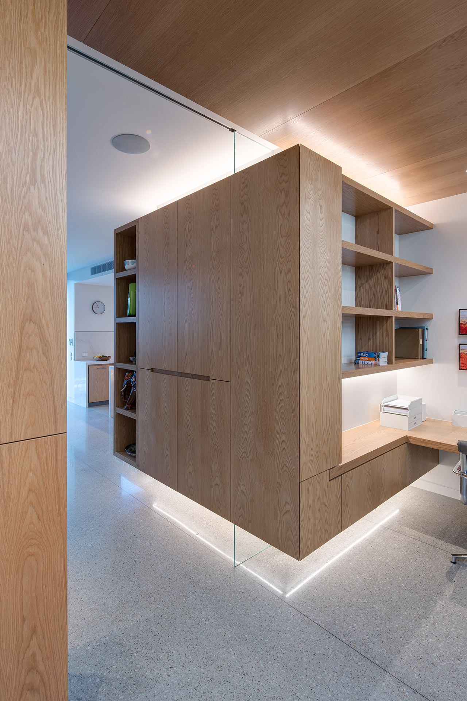

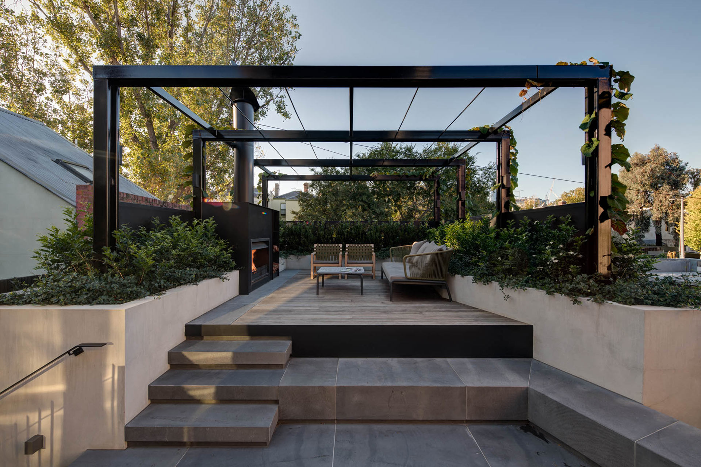
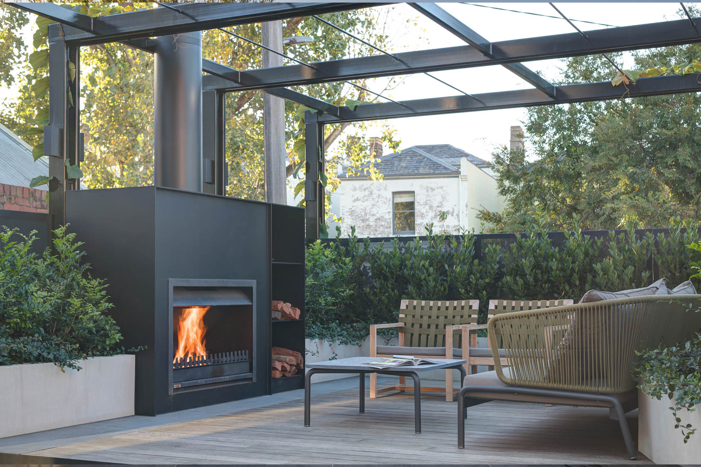

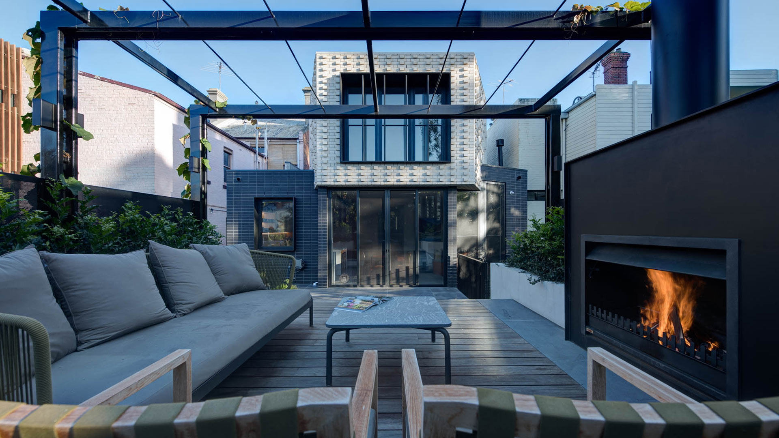

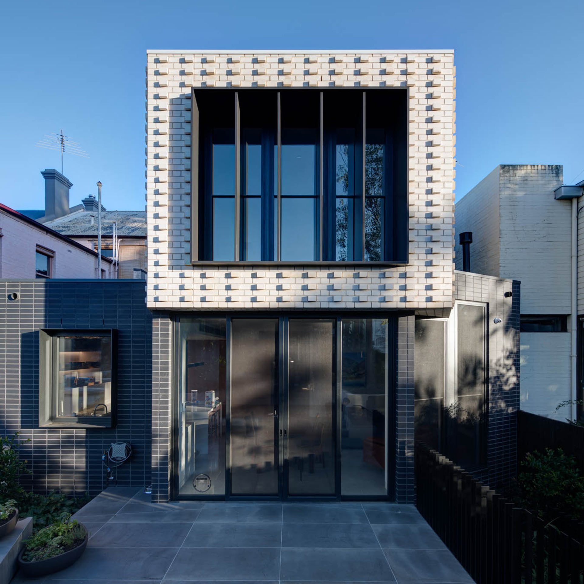

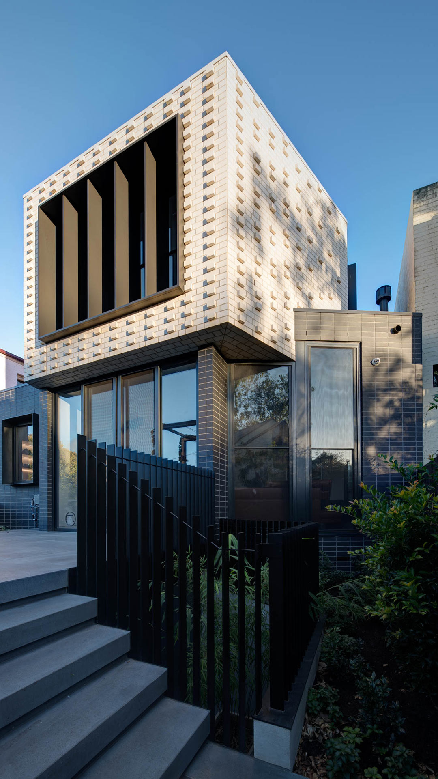

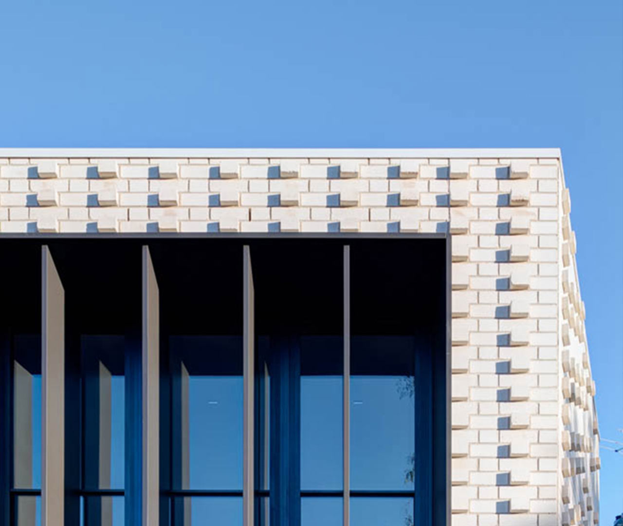



| Year | 2017 |
| Client | Private Client |
| Location | Parkville |
| Status | Completed |
| Builder | BCG Constructions |
| Details | Single Residential |
