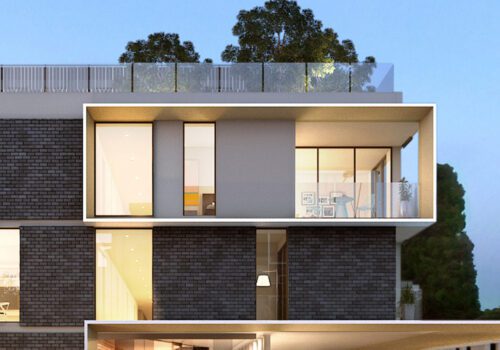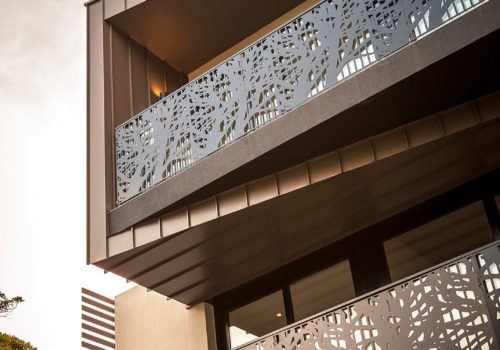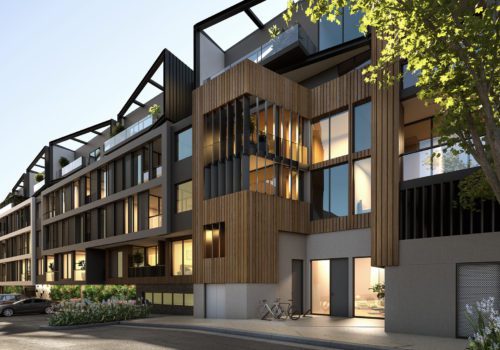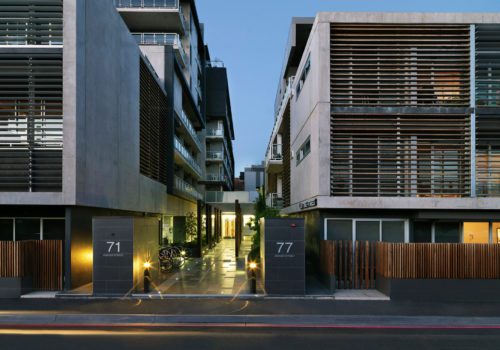The urban infill design of 10, four level townhouses sought to consolidate a large, underutilised site in the heart of Hawthorn. Previously containing post war flats, the proposed dwellings are generously proportioned and suitable for downsizing occupants desiring a lower maintenance lifestyle. Skillion roofs, raw rendered concrete and metal cladding all reverberate the existing design aesthetic of the surrounding streetscape.
The development presents as a single dwelling from Pleasant Road, with a discreet ramp leading down to concealed individual garages, home theatres and utility spaces at basement level.
A ground level common landscaped, secure pedestrian laneway leads to individual entry doors – where ground floor living spaces extend onto generous external terraces.
First floor bedrooms sit below an upper level 2nd living space and external terrace, which capture extensive views of the Melbourne CBD skyline.
Each town house has a sense of privacy and individual identity – while providing equal amenity to sunlight and outward views.
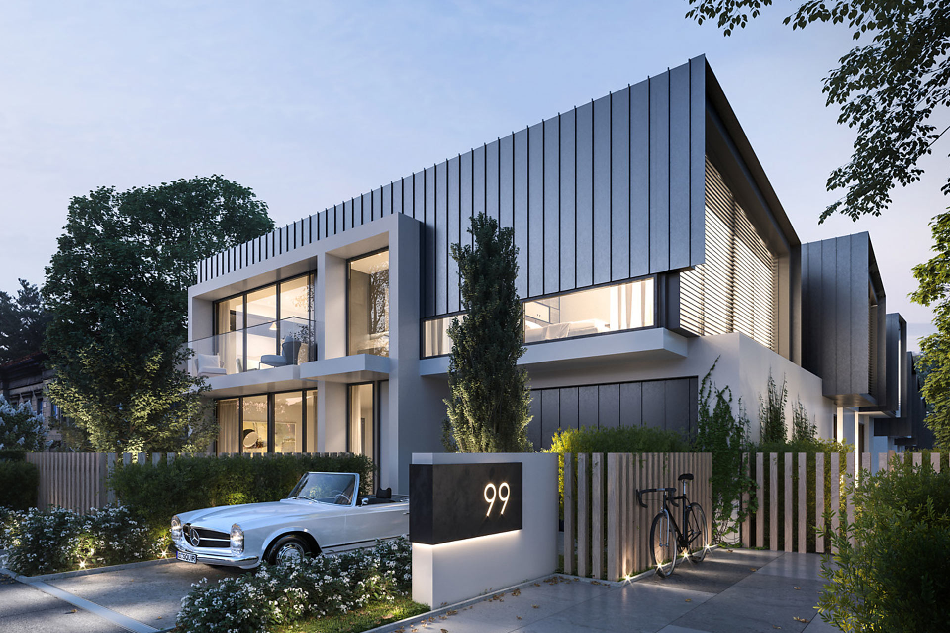

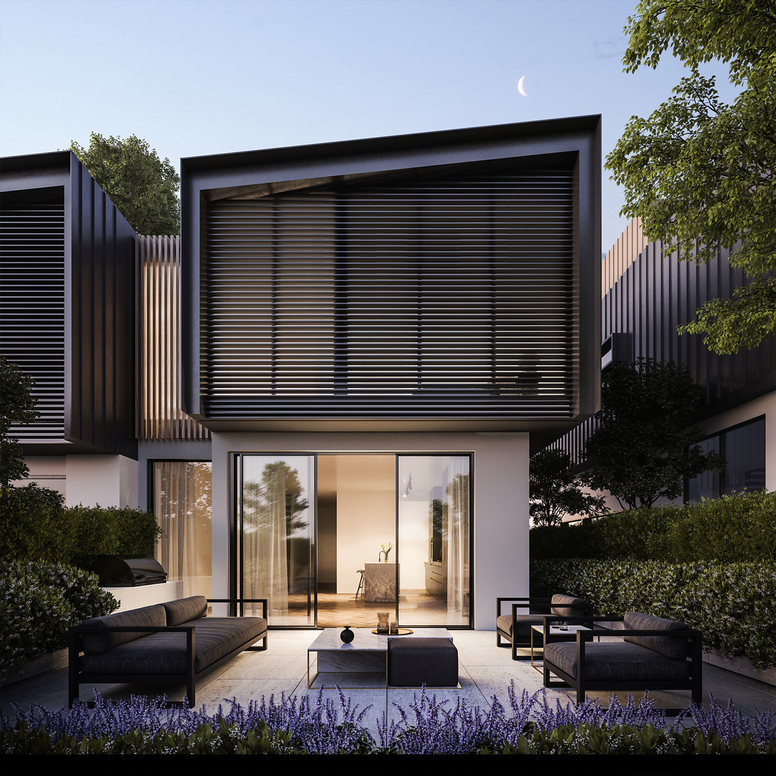

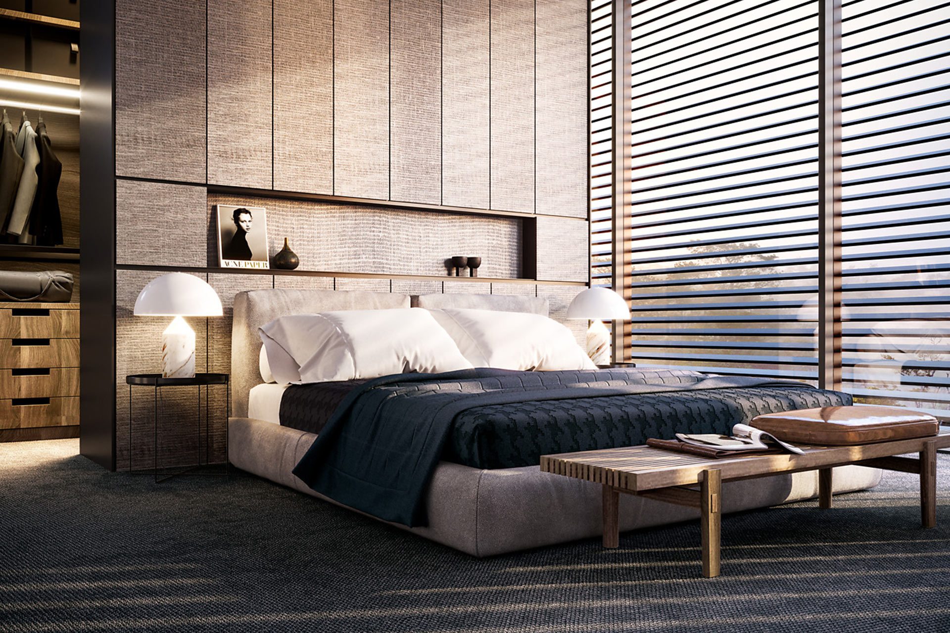
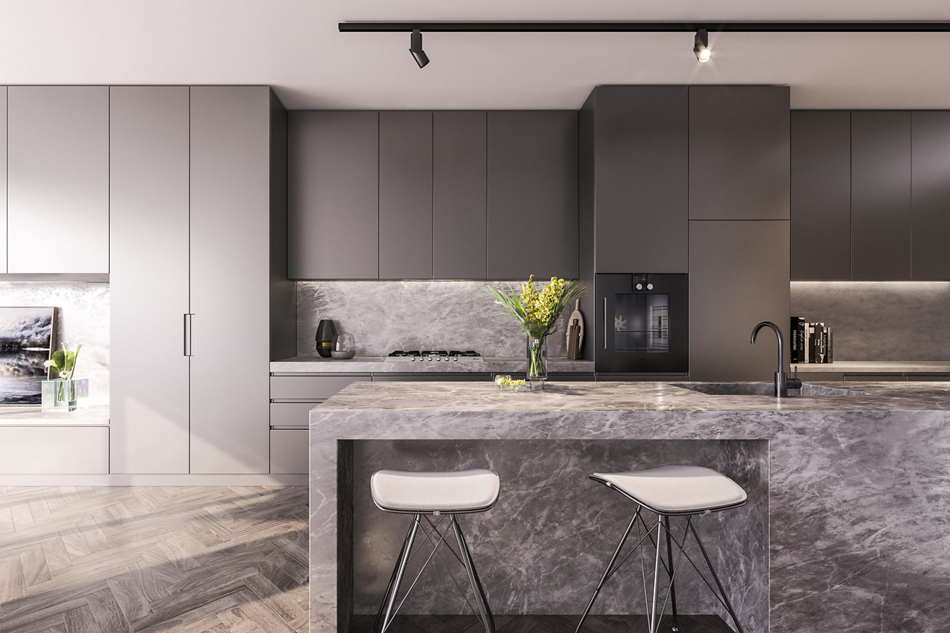

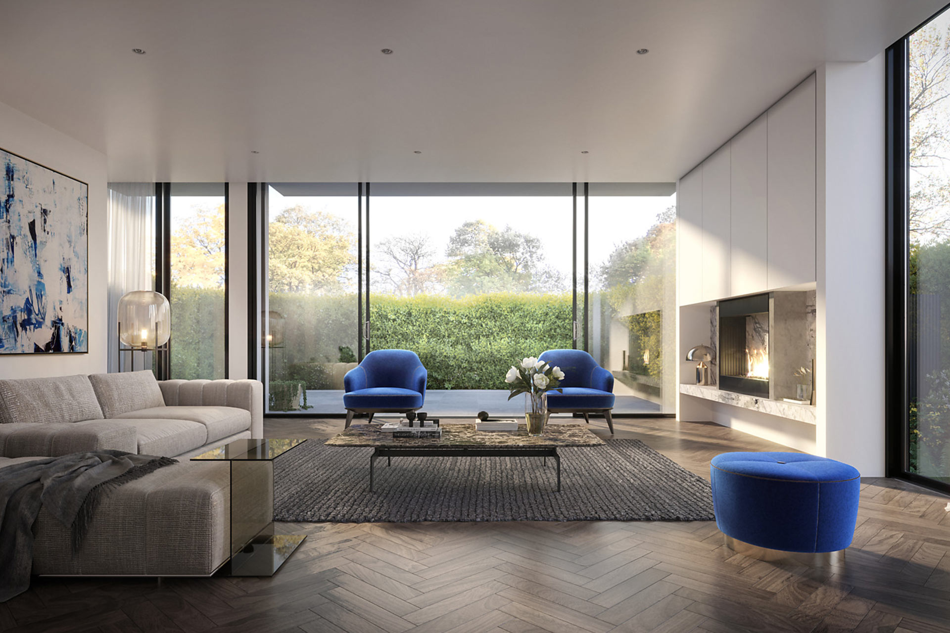

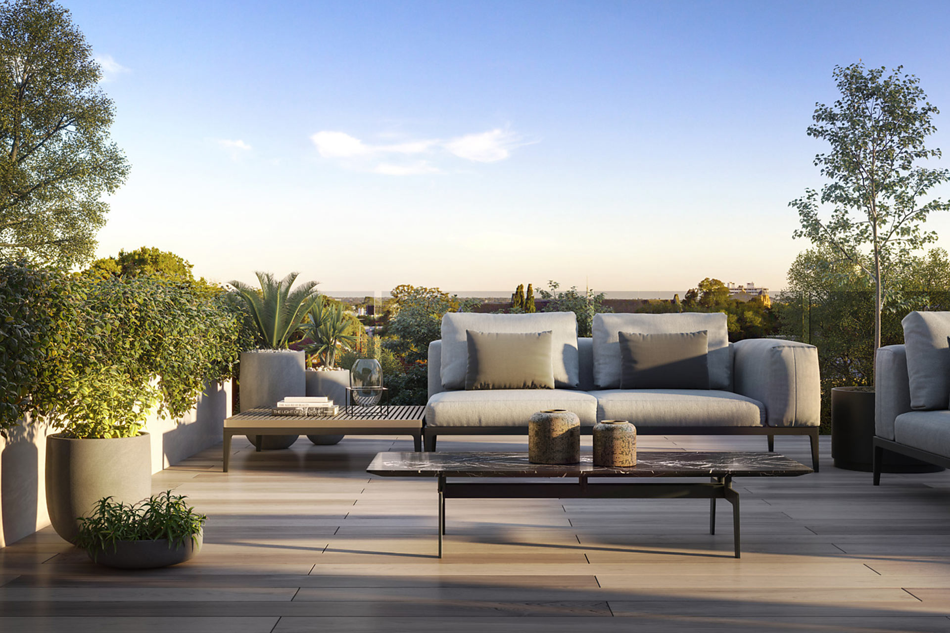
| Year | 2023 |
| Client | Private |
| Location | Hawthorn East |
| Status | Complete 2024 |
| Builder | Vigor Homes |
| Details | Multi-Residential |
