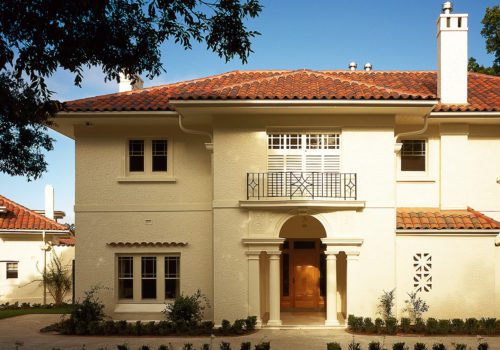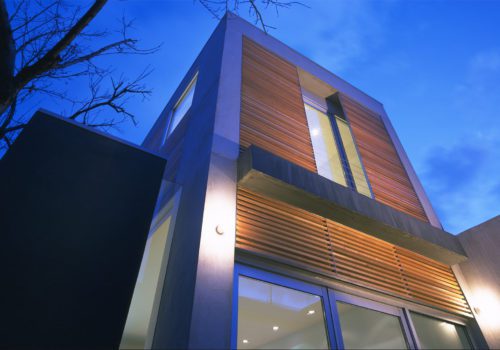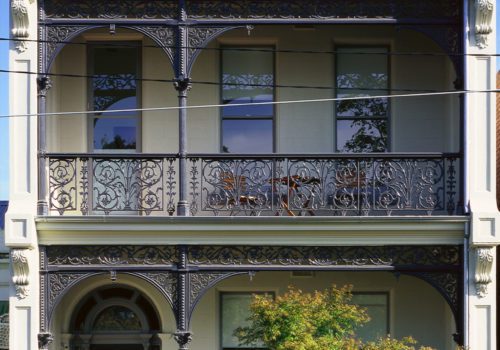The intricacies and sensitivities of this conservation project involved extensive technical challenges to protect one of Melbourne’s earliest Singaporean “kit” homes whilst providing modern amenities to the current owners.
A glazed, lightweight atrium creates a link between the original cottage and the new structure – a transparent form providing the transition. The extension is set almost entirely behind the cottage, enhancing its street presence and ensuring the footprint and integrity of the original cottage are maintained.
The addition utilizes contemporary materials of glass and metal that provide contrast to and reflection of the textured timber weatherboards of the original cottage.
Awarded the John George Knight Award from the Victorian Chapter of the R.A.I.A. in 2009, and the Port Phillip Design & Development Award for Best Heritage, South Melbourne, Victoria
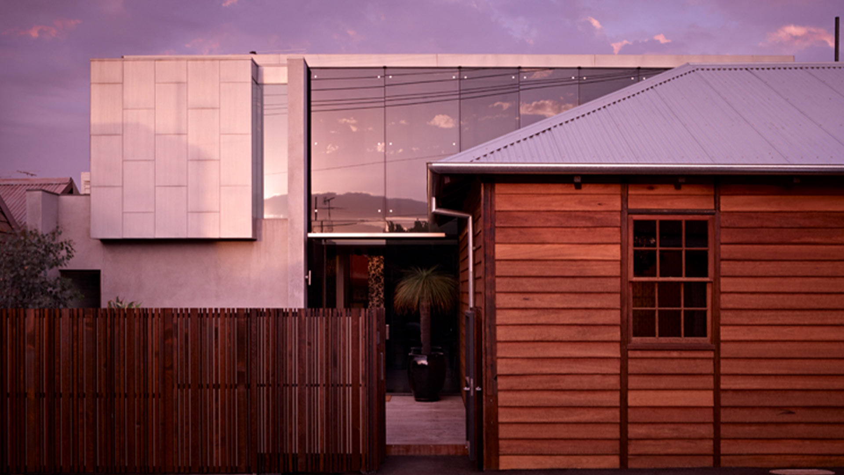

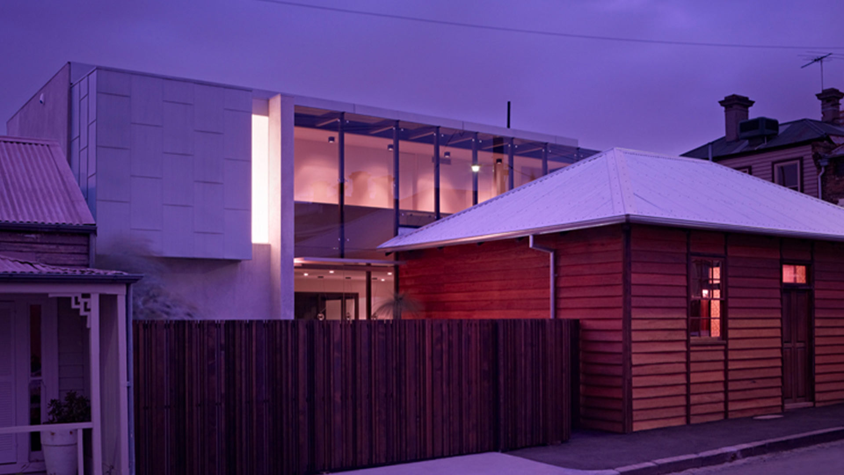

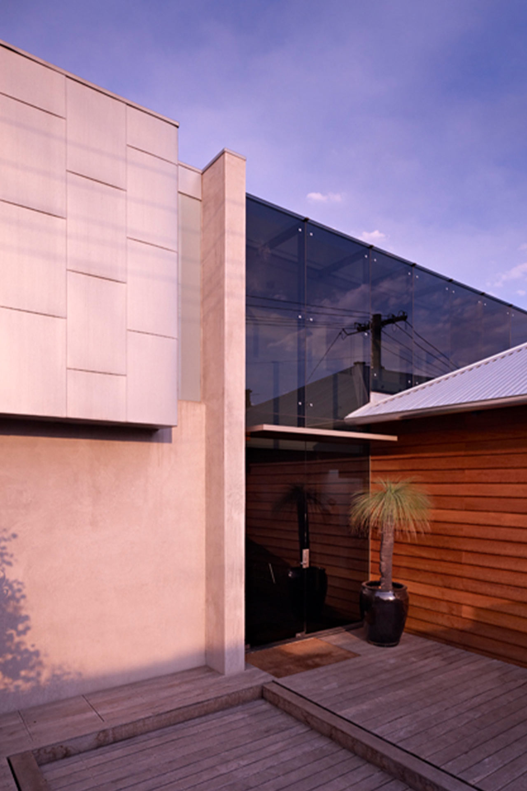

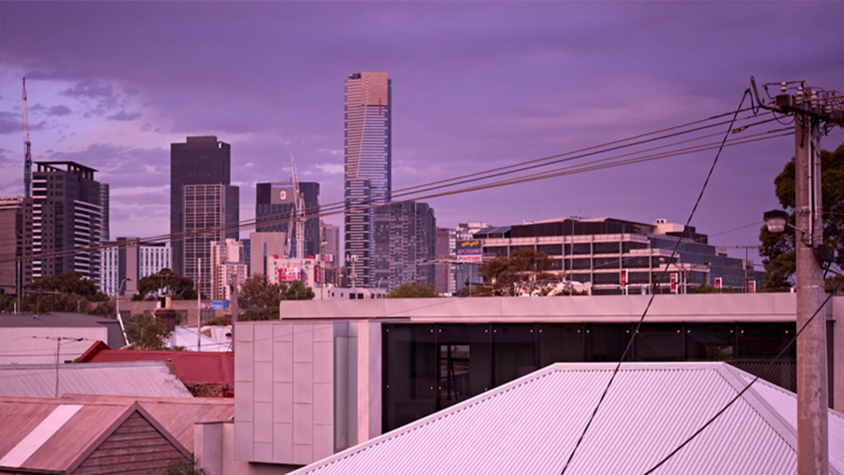


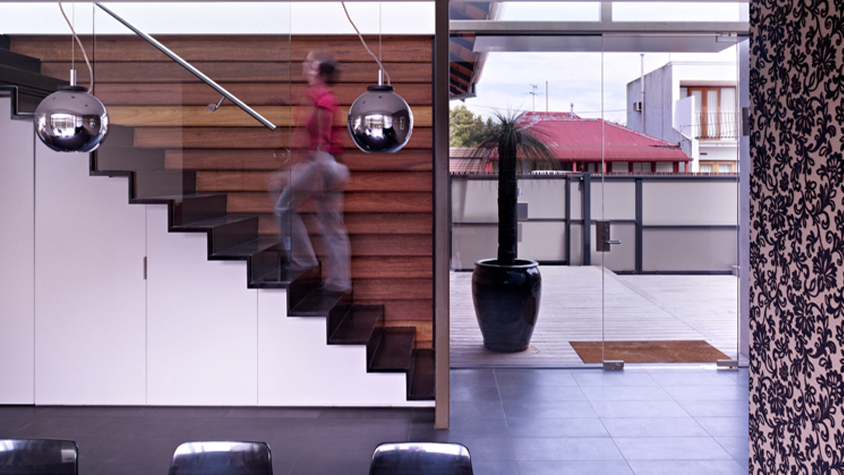

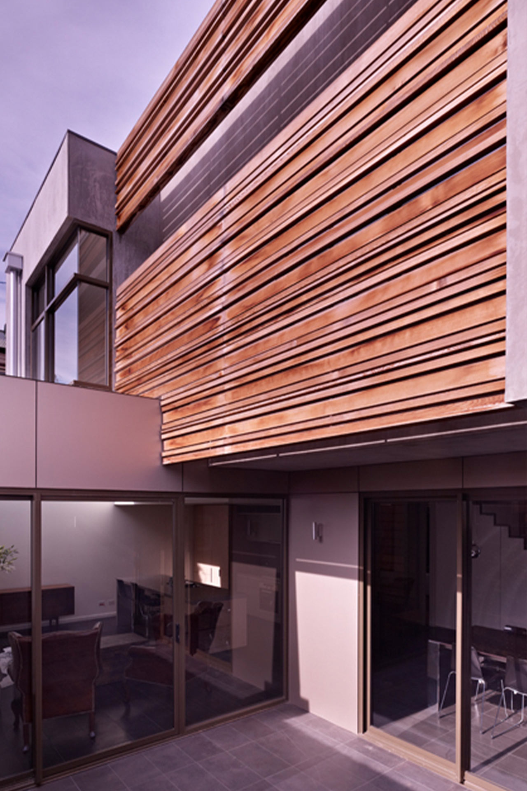

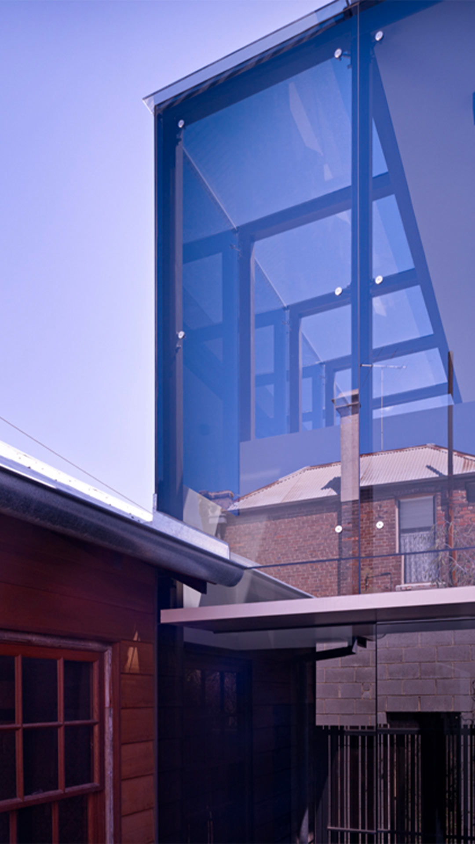

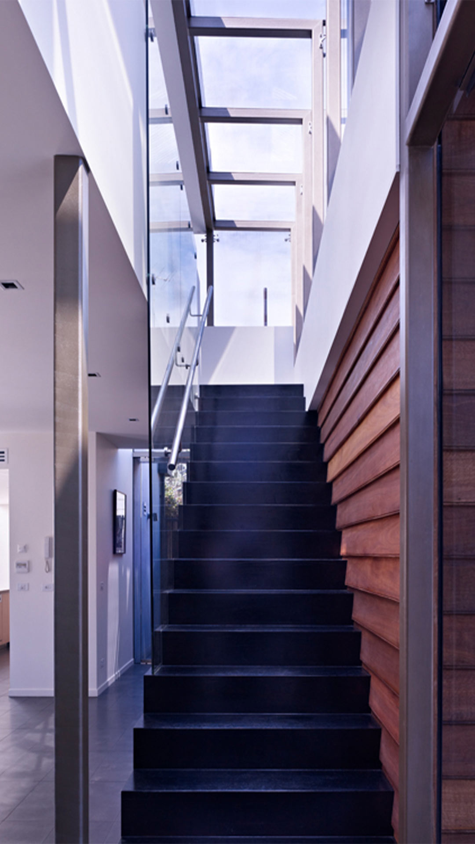

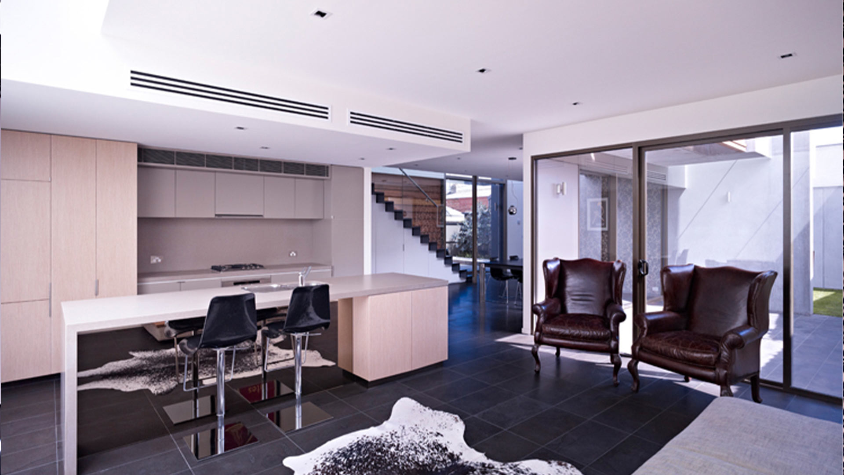

| Year | 2009 |
| Client | Private Client |
| Location | South Melbourne |
| Builder | VCON |
| Status | Completed |
| Details | Single Residence, Heritage Restoration |
