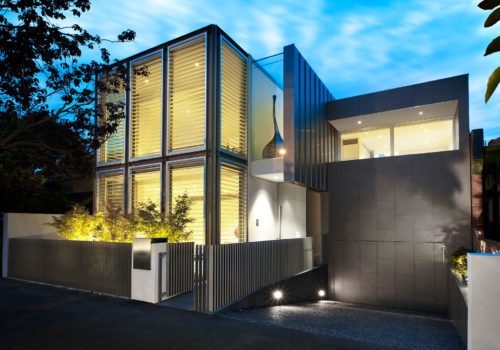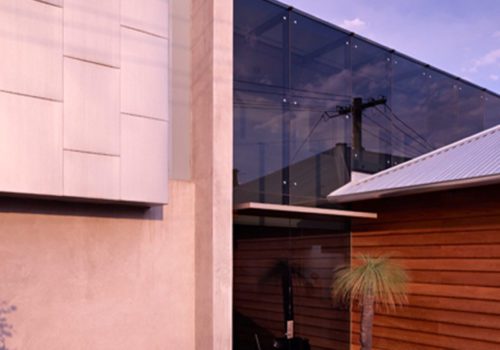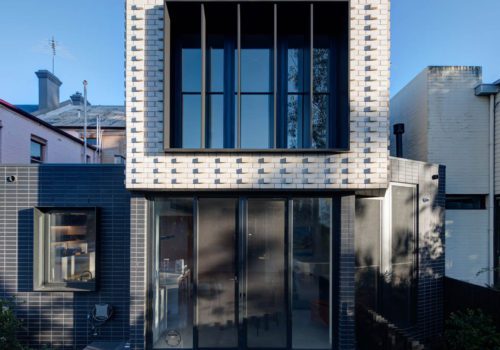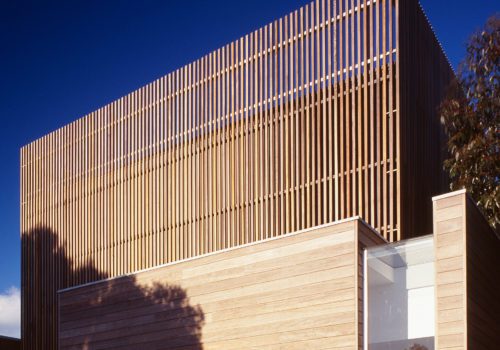The challenge: To transform a compact single storey Victorian terrace house into a functional contemporary home.
The design developed in response to tight planning constraints within the historic precinct on a site approximately 6 metres wide by 16 metres deep. Planning controls demanded that any amendments to the existing house must not be visible from the Street.
The introduction of a shaft of light extending through the original rooms and added spaces and the consistency of detail and finish within each room has ensured a subtle transition between old and new. Simplicity in the spaces, surfaces and details create an architecture of essentials.
The house was design to maximize the use of a small site and provide the clients with a light and open living environment.
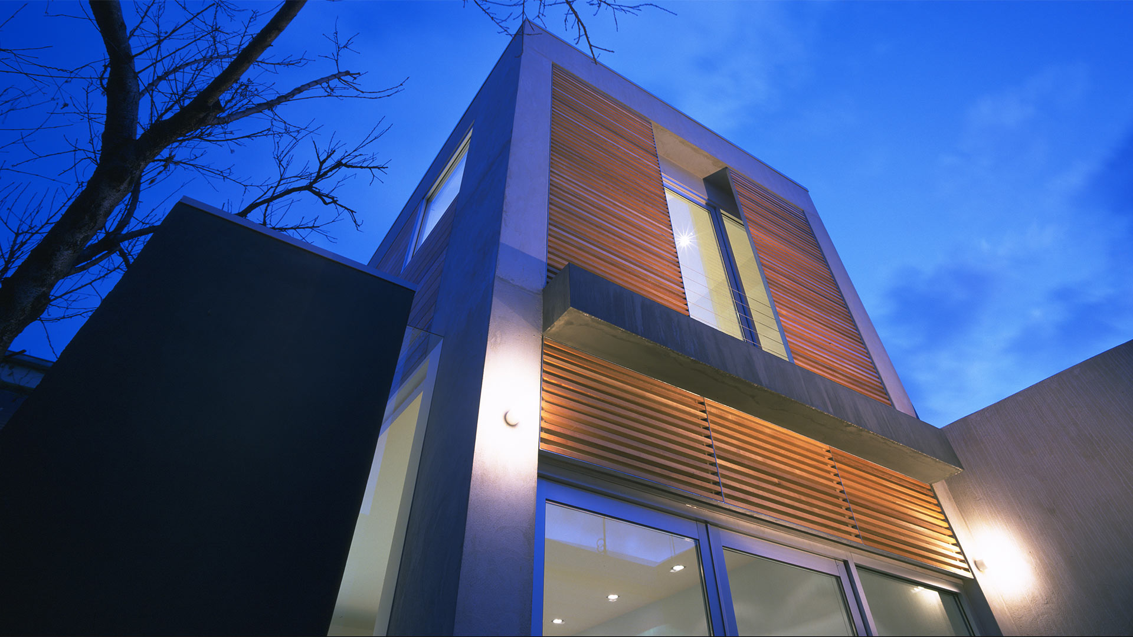

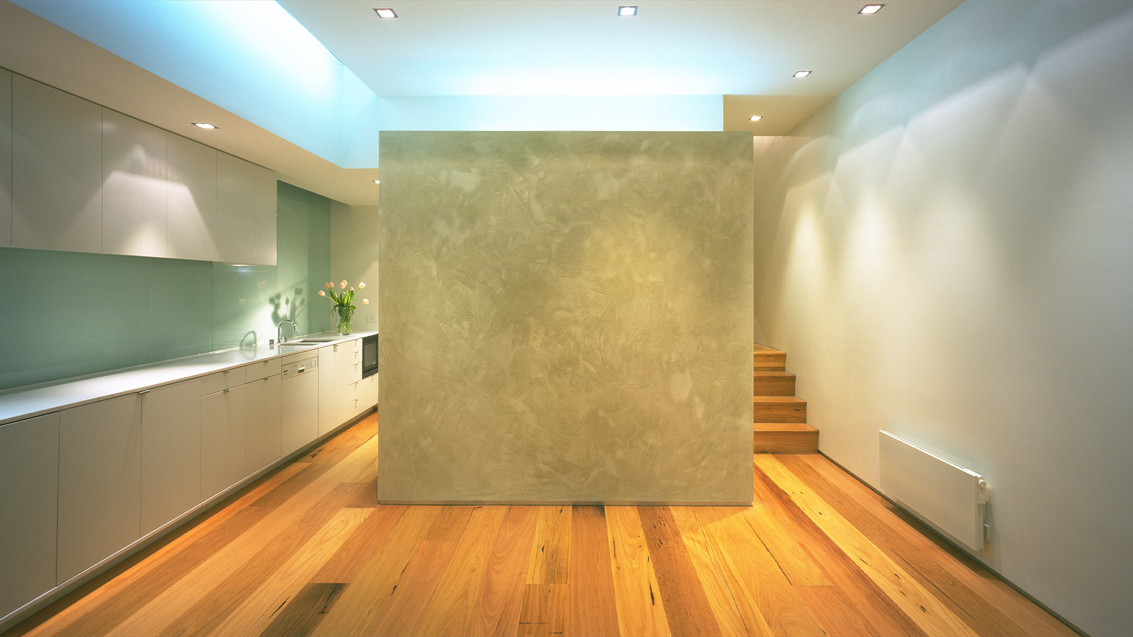
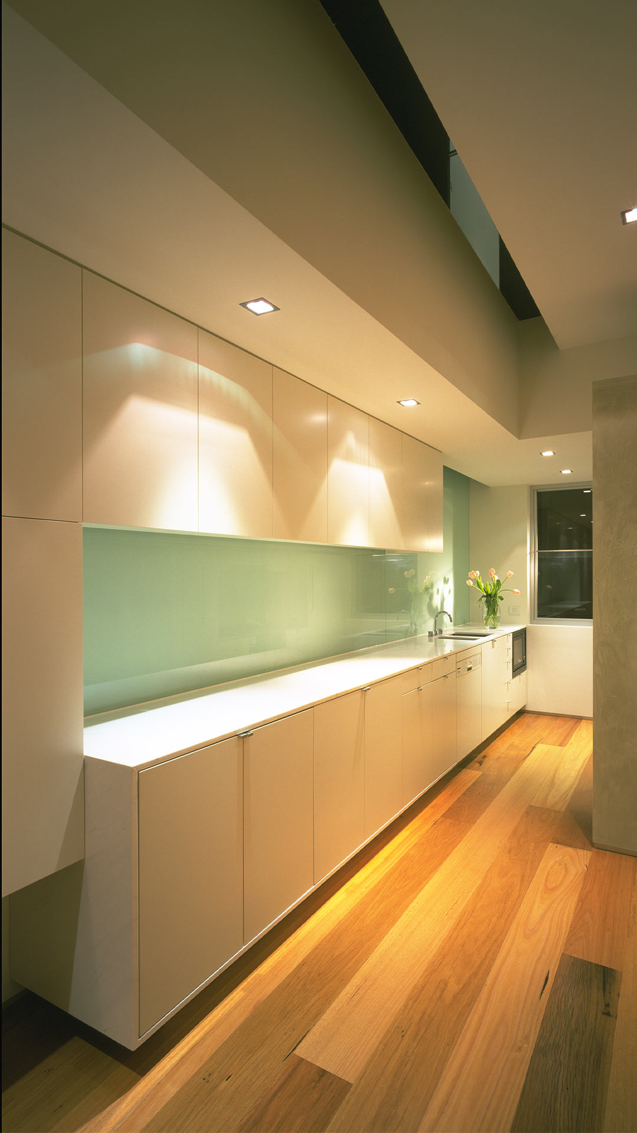

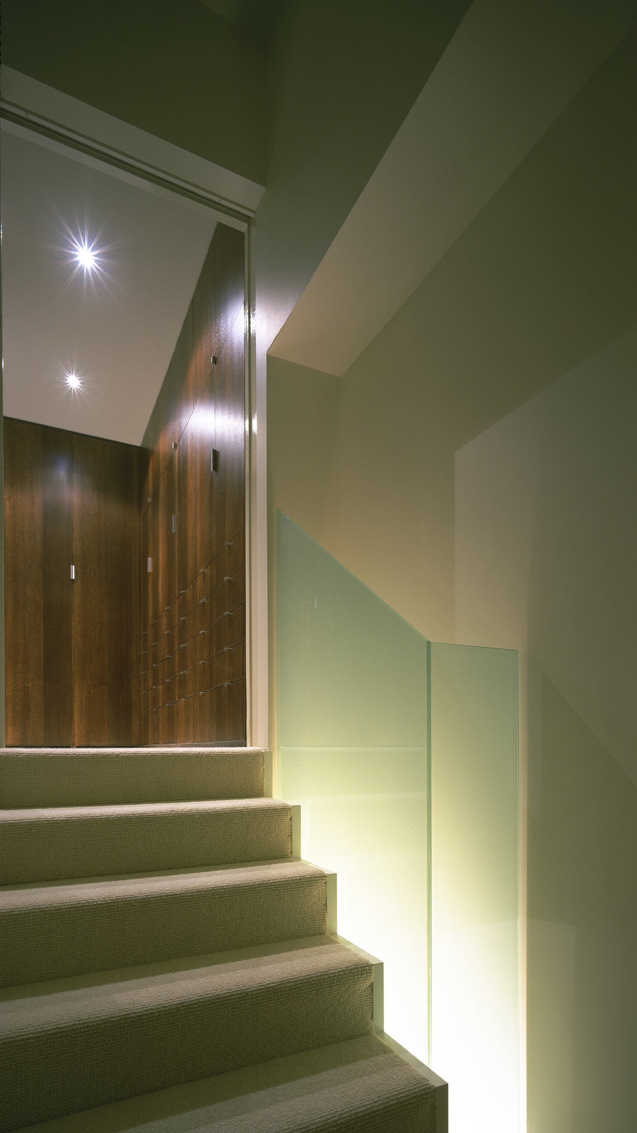

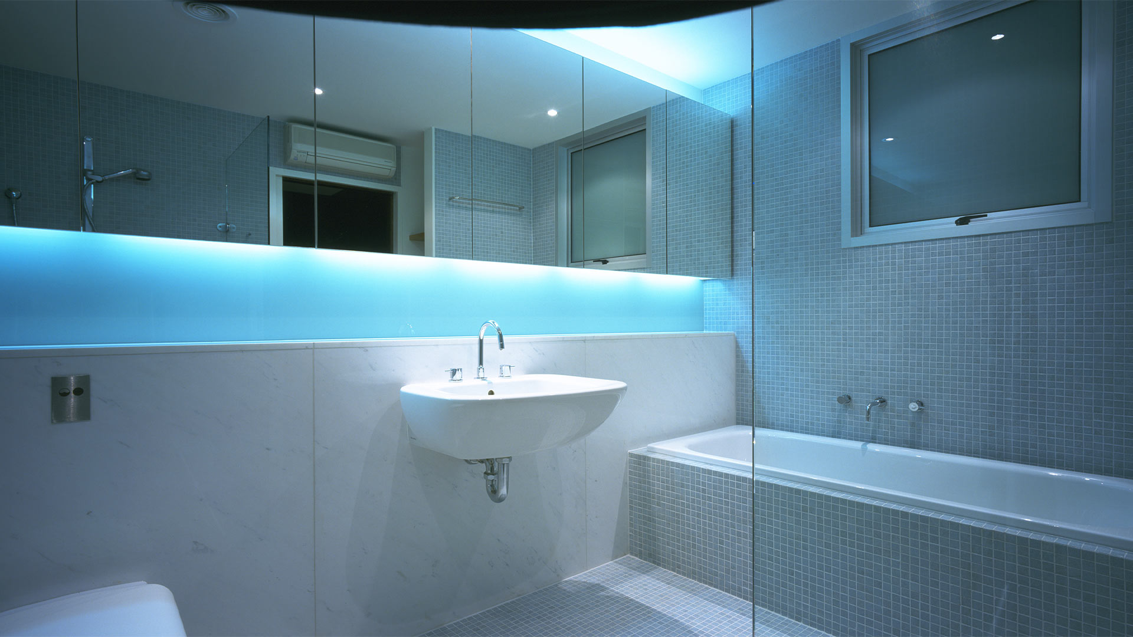

| Year | 2002 |
| Client | Private Client |
| Location | Carlton |
| Status | Completed |
| Builder | VCON |
| Details | Extension to Existing Residence |
