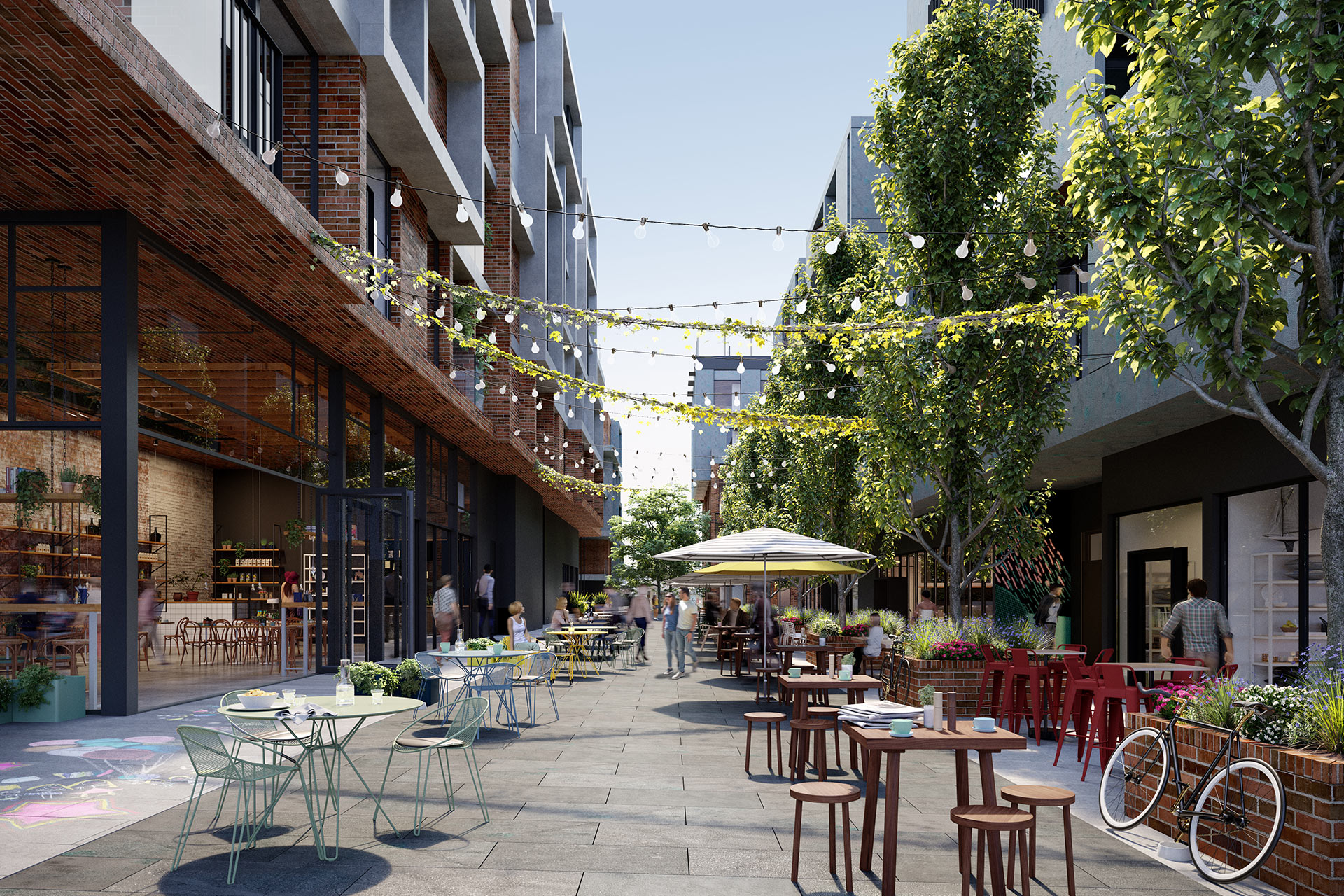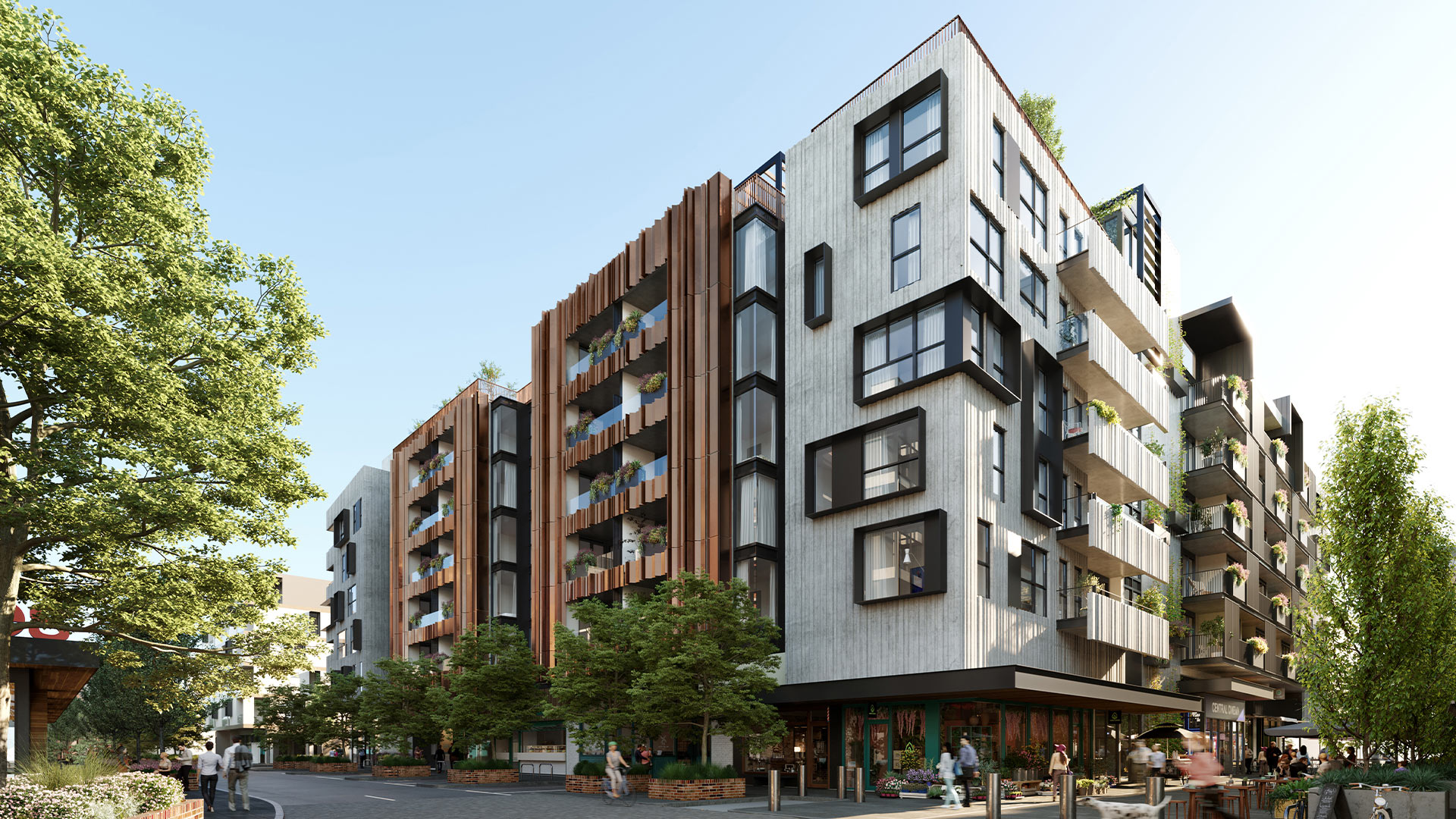East Brunswick Village (EBV), an urban infill project designed by JAM Architects, demonstrates the creation of medium density housing without further contributing to Melbourne’s relentless urban sprawl.
The Victorian State Government anticipates a population growth from 6.5 million to 11 million people by 2056. Current housing deficits and future demand resulting from this growth must be addressed.
Traditionally, the growth of our cities has evolved via urban sprawl, either a rapid expansion or slow crawl of our cities’ geographic extent. This has typically been characterised by low-density residential housing, single-use zoning and reliance on private vehicles for transportation.
As many residents of Melbourne and Geelong’s outer suburbs can attest, this growth model comes with a personal toll of cost, time and energy spent in accessing basic needs such as employment, education, health services.
EBV is a fine example of urban renewal that has transformed a dilapidated industrial site into a thriving mixed use commercial and residential precinct.
Now in its final stages, the Banco project is centred on local planning strategy, where residents live in close proximity to their places of business, schools, recreation and services.


East Brunswick Village
East Brunswick Village (EBV) is located on Nicholson Street, approximately 6km from Melbourne’s CBD. The site presented the client & consultant team with significant opportunities to capitalise on existing infrastructure, service, transport networks, parklands and amenities such as schools, hospitals, shops and workplaces.
Almost ten years ago, JAM Architects was invited to master plan the 3-hectare (30,000sq. m) site to incorporate residential apartments and significant retail space to accommodate a supermarket and associated infrastructure. Spaces for other retailers such as bakers, grocers, wine merchants and pharmacy also formed part of the brief, to provide residents with local access to daily essentials. The balance of the site was allocated to commercial spaces, a micro-brewery, a cinema complex and basement car parking.
A key component of the brief was to ensure that due to the scale of the project and commercial interests of the developer, the construction could be undertaken in stages. The master plan’s final iteration was a site that incorporates ten allotments connected by a series of roads and walkways with interface to Nicholson Street.
Four taller six storey buildings are positioned in the centre of the site. The remaining building heights vary. All but one building includes residential apartments.
Each building across the site presents its individual identity and architectural response. JAM Architects deliberately avoided applying an homogenous suite of architectural details and materials and instead approached each building as an individual design. This has assisted in de-scaling the enormity of the site, has created individual addresses for each building which assists in way finding, and has added a human scale to the architecture.
EBV’s design is a re-interpretation of a traditional village model where residents have direct and convenient access to many conveniences including food, entertainment and basic health services.
Integrating EBV’s one, two and three-bedroom residences with carefully designed public spaces and access sets the scene for a connected community.
The public realm at ground level includes restaurants, a micro-brewery, a cinema, retail spaces, and a supermarket. Commercial spaces on Level 1 of Lot 3 include a gymnasium, a medical clinic, allied health service providers. The remaining levels are allocated to over 900 residential apartments.
The challenge for a project of this scale and density is to establish a useful and attractive public realm and outdoor amenity for residents. Part of the solution has been the inclusion of numerous green spaces, notably on the roof terraces.
These spaces provide residents with direct access to landscape and encourage community interaction via inclusion of facilities, shelter, seating, yoga platforms and edible gardens.
EBV’s stages 2 and 3 have all achieved operation carbon neutral building status, achieved through a series of offsets, water conservation, materials usage and indoor environmental air quality.
The one, two and three bedroom apartments sit above the basement carparks and the ground level commercial and retail spaces.
This vertical living model challenges many of our traditional notions of home, however the design standards for this typology are, in general, considerably more rigorous than those applied to green-field housing estates.
At JAM Architects, we recognise our responsibility to make positive change via the built environment.
It is time to contest the long-held perception that a house is not a home unless it sits on a quarter acre block. As East Brunswick Village demonstrates, neglected or vacant urban sites offer opportunities for medium density housing with quality living standards and access to amenity. Using infill sites will go some way towards tackling Victoria’s housing shortage and reigning in urban sprawl.
