The ‘Maranoa Gardens’ townhouse development in Balwyn incorporates 10 two storey individual 4-5 bedroom town homes, with basement car parking and home cinema spaces.
From basement level, the ground floor living, kitchen and dining spaces extend out onto secluded landscaped courtyard terraces, and upper level bedrooms and retreat areas offer privacy. Ground floor home offices also lead out onto individual terraces and have direct access from the common pedestrian entry.
This urban infill development is tailored for family friendly living and includes sustainability initiatives such as NatHERS 6.5 star energy efficiency rating, individual photovoltaic systems, double glazed windows throughout, electric vehicle charging and water storage for reuse in landscaping irrigation and toilet flushing, and designated bike parking spaces to each basement garage.
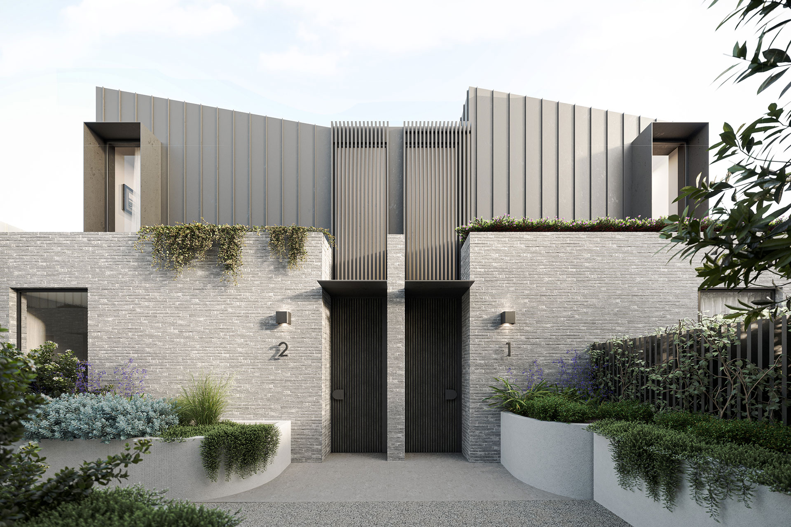

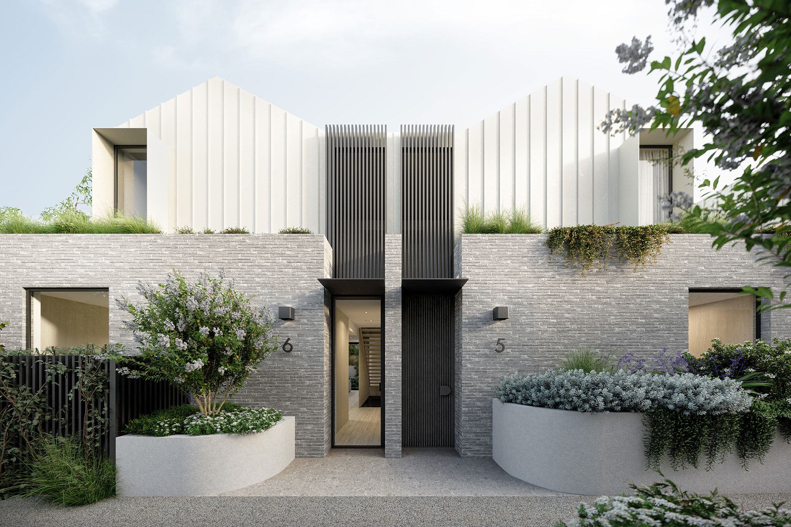
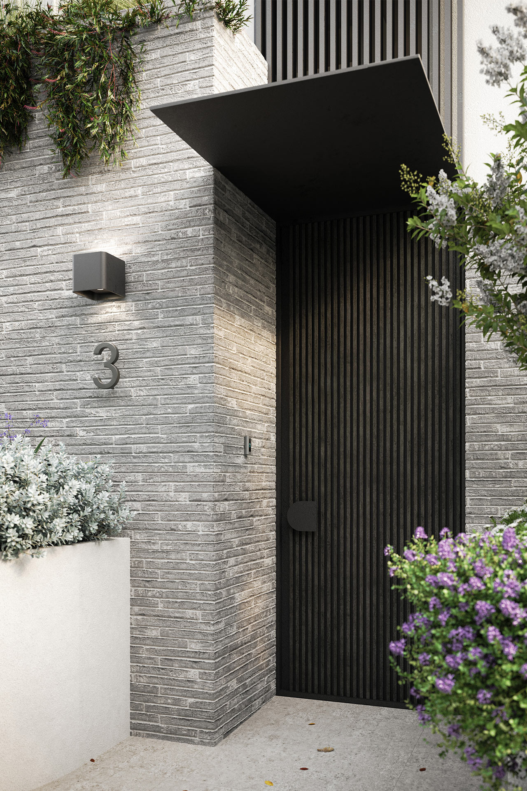



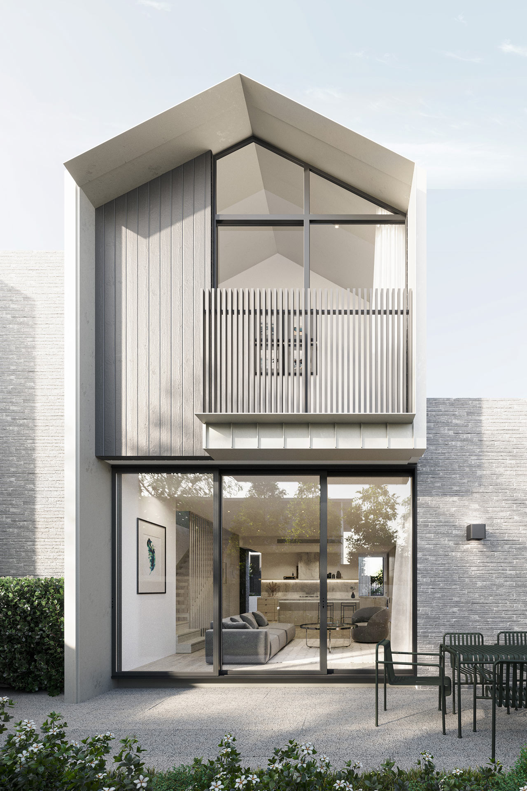

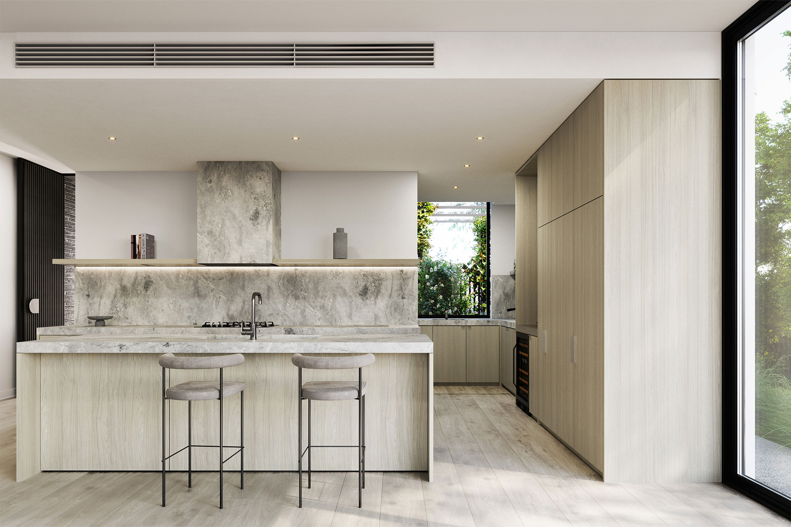

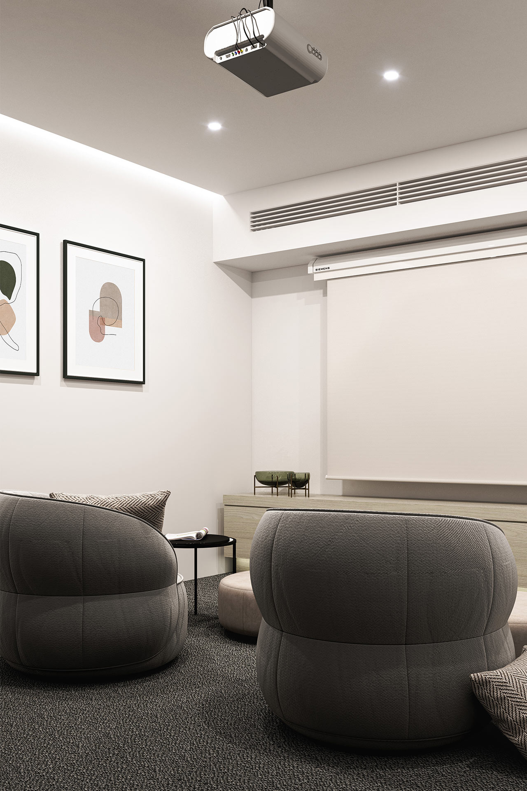

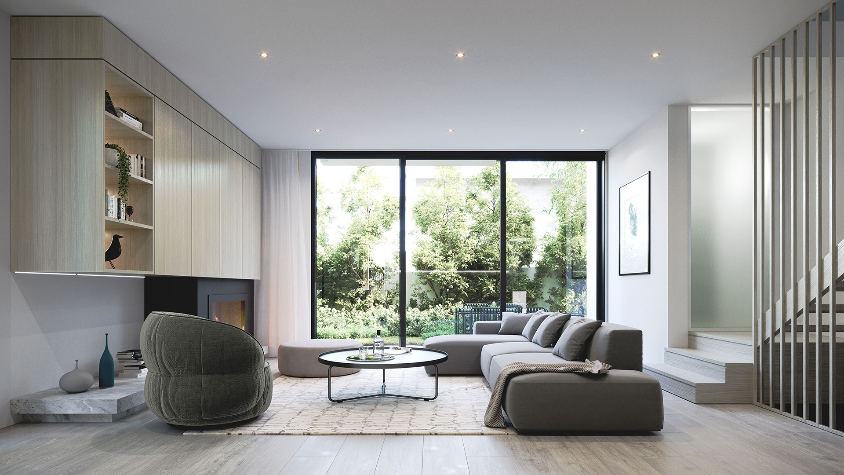
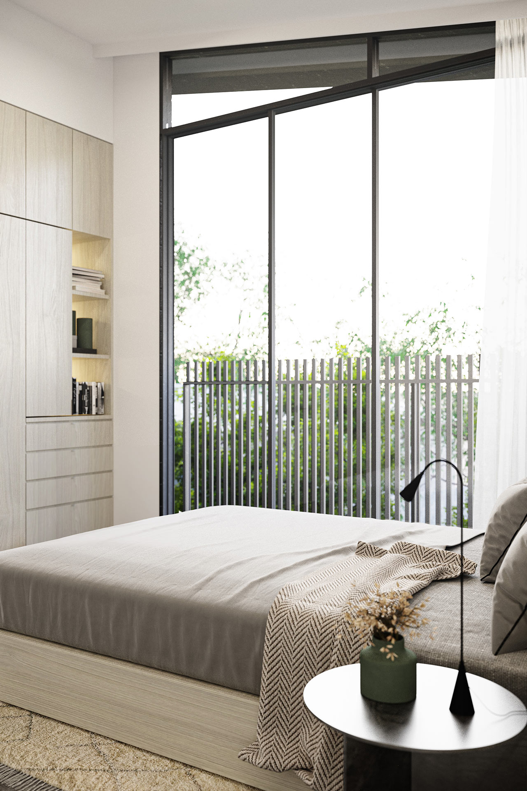

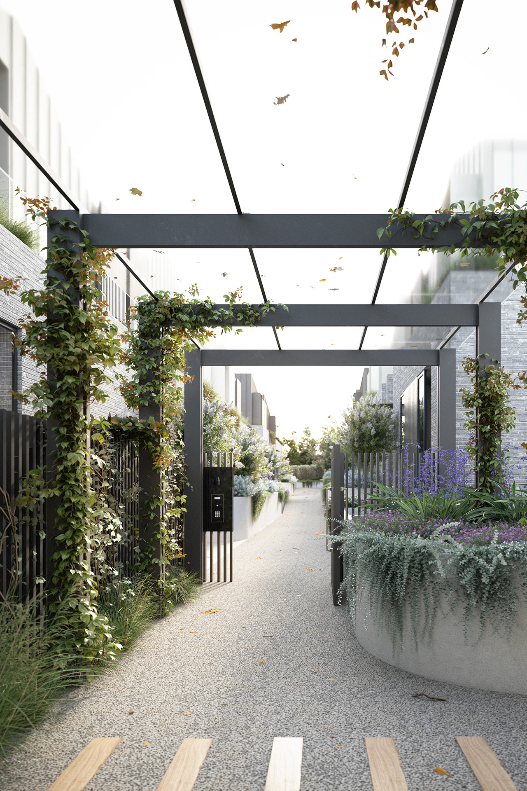

| Year | 2021 |
| Client | Private |
| Location | Balwyn |
| Status | Under Construction |
| Builder | Austland Build |
| Details | Townhouse Development |