The Koetong Parade residence enjoys private, uninterrupted north facing views over the local Earimil Creek and nature reserve of moonah, tea trees and grasslands to the rear of the site.
The design of the dwelling is focused on capturing northern views and day round sunlight, by allowing all habitable rooms a northern aspect, with expansive use of glazing.
Conversely, solid materials such as face brickwork and metal cladding to the southern Koetong Parade frontage afford the occupants privacy and security from the street.
Careful placement of operable glazing and eaves overhangs to the residence maximize the use of passive ventilation, natural light and solar gain while also maintaining effective sunshading during the warmer months of the year. These robust materials also allow the dwelling to be largely maintenance free, suiting the requirements of the owners, a young family.
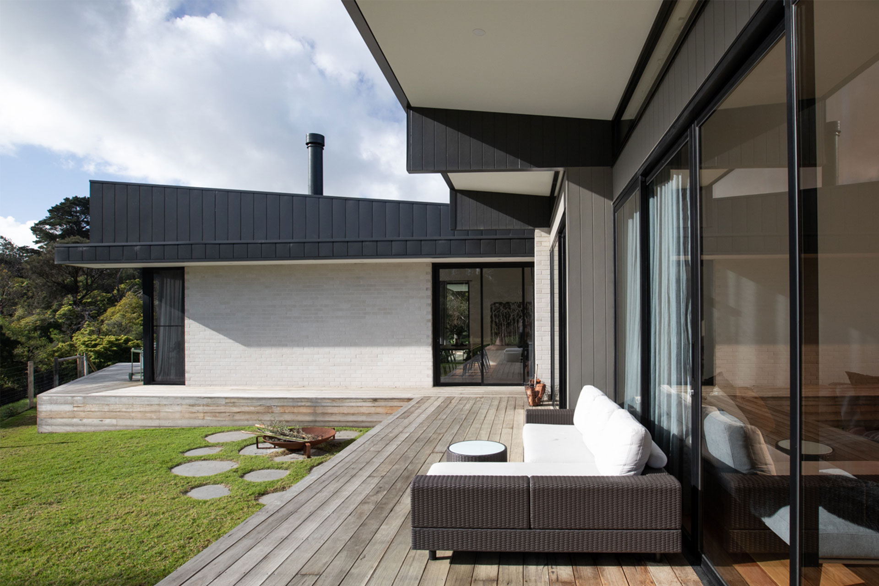

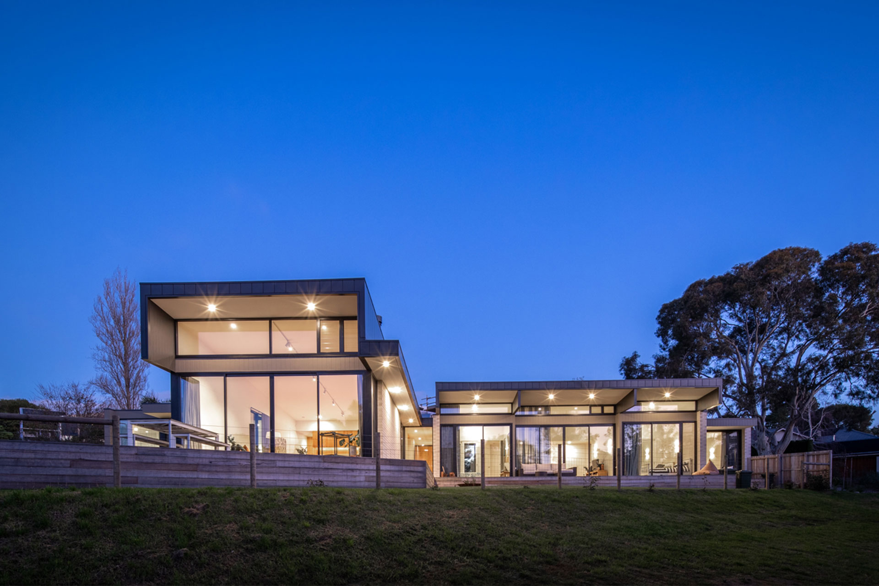
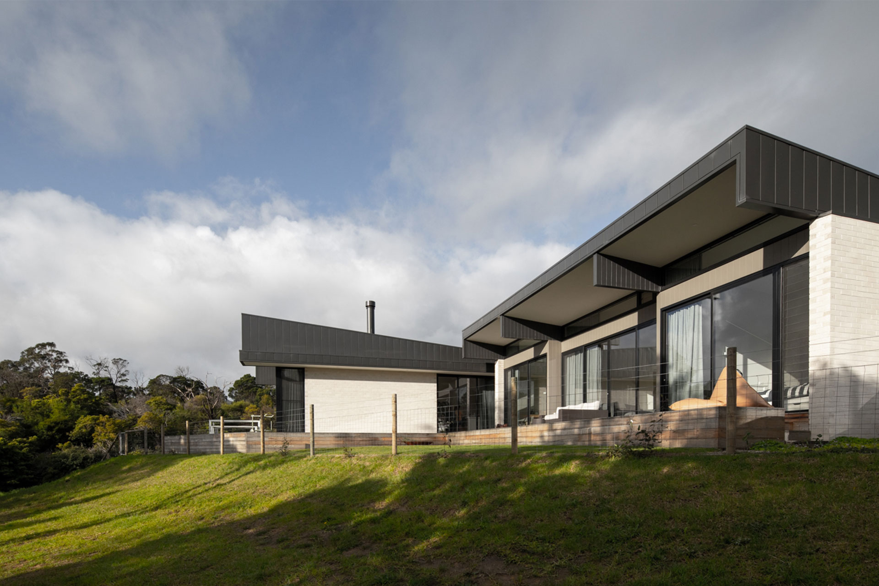

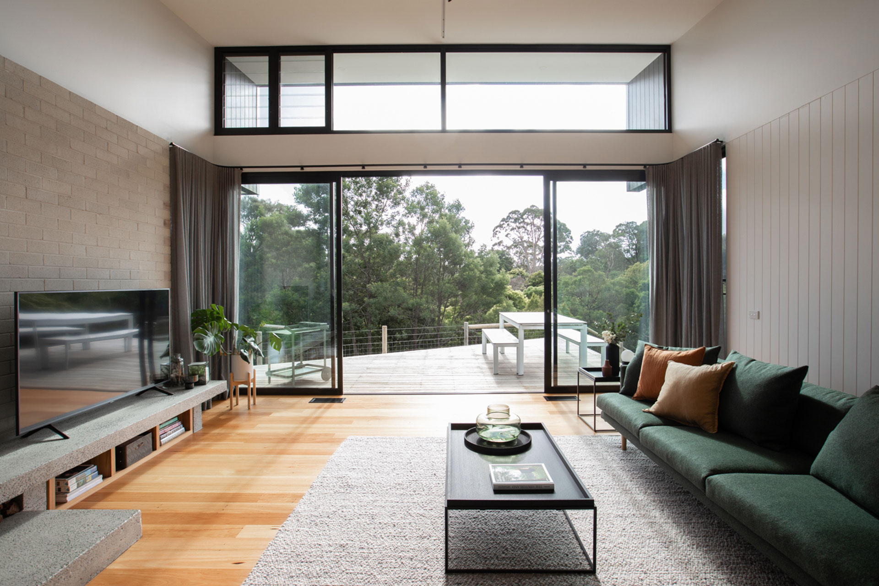

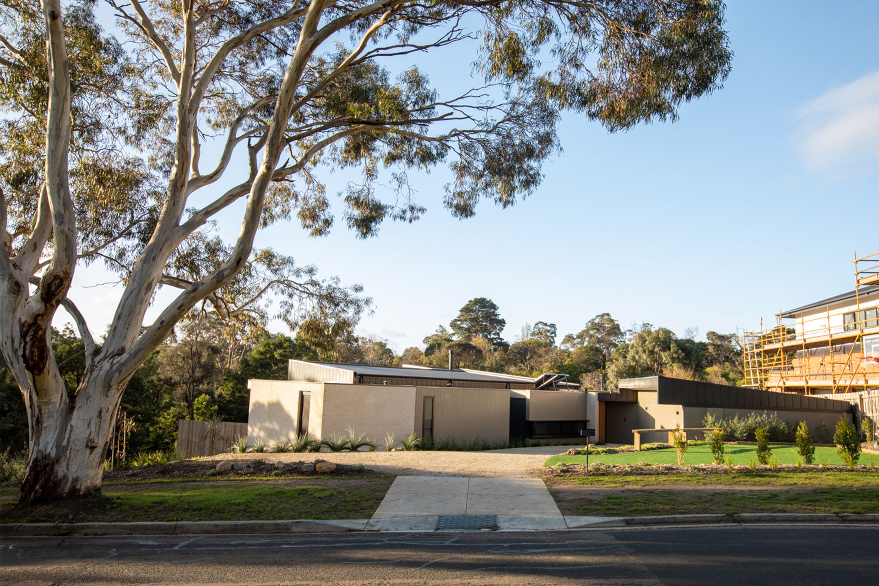

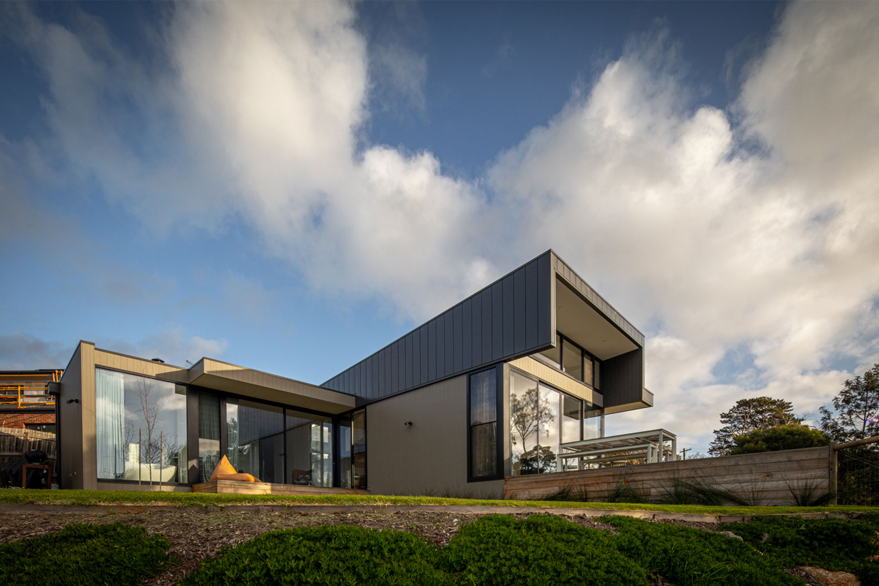
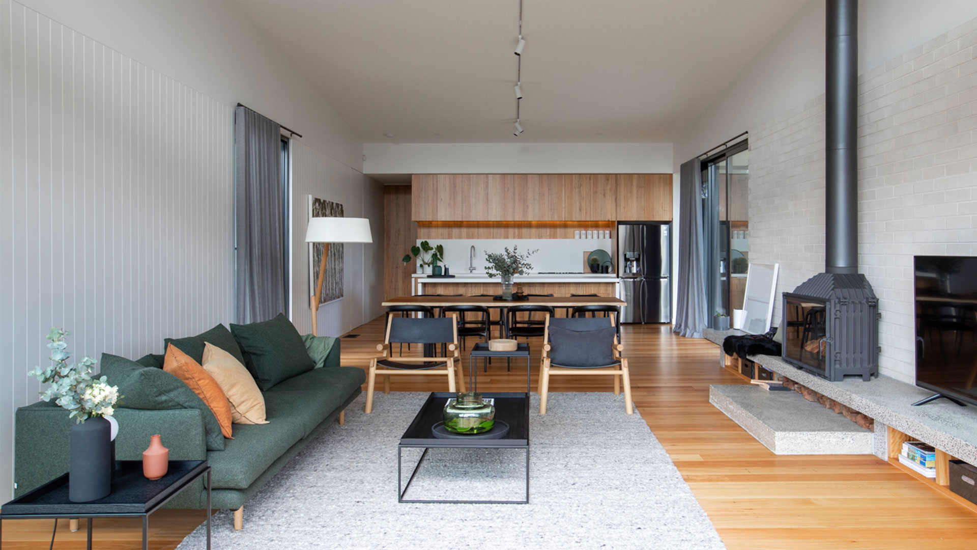
| Year | 2017 |
| Client | Private |
| Location | Mount Eliza |
| Status | Completed |
| Builder | Vigor Homes |
| Details | Residential |