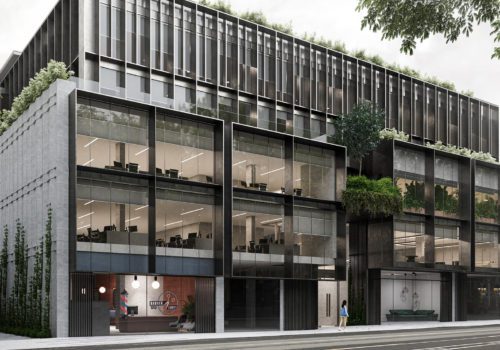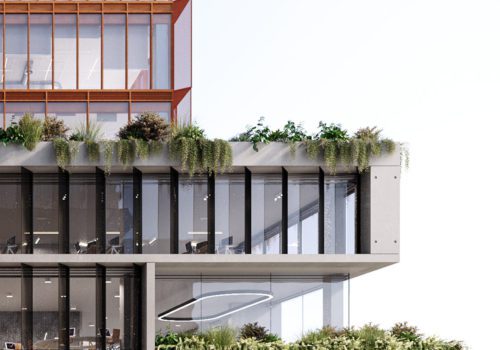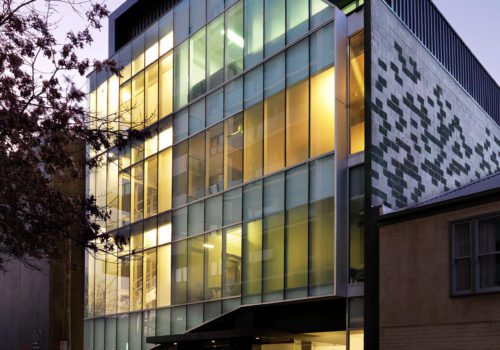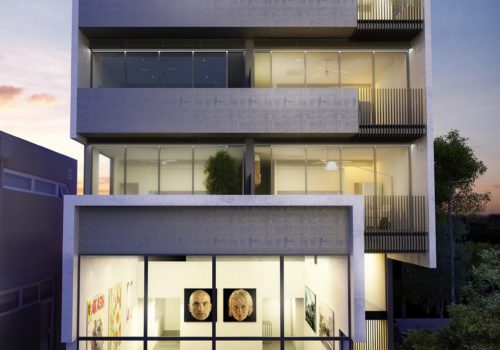The Cotham Road project transforms a former car sales yard and industrial site into a four-storey commercial office building to the frontage and 115 room business hotel to the rear on a site that offers commanding views. A key challenge was to transition from the Commercial and busy street frontage along Cotham Road through to the low scale residential area to the north. The two buildings are separated by a courtyard that functions as the hotel entrance.
The frontage to Cotham Road falls significantly from left to right, allowing the splitting of two “framed” forms to provide the dynamics of the streetscape, with the entry as the opening between the two objects. The ground floor of the Cotham Road building accommodates the reception and restaurant/bar servicing the hotel rooms and the functions centre. The upper levels are predominantly occupied by commercial tenant Pacific Brands.
The project posed the challenges of servicing the varied requirements of hospitality and commercial tenants. Considered master planning of circulation routes for vehicles, goods and people determined the overall site plan. Developed as a staged construction, the basement and office building were initially built, followed by the completion of the hotel structure.
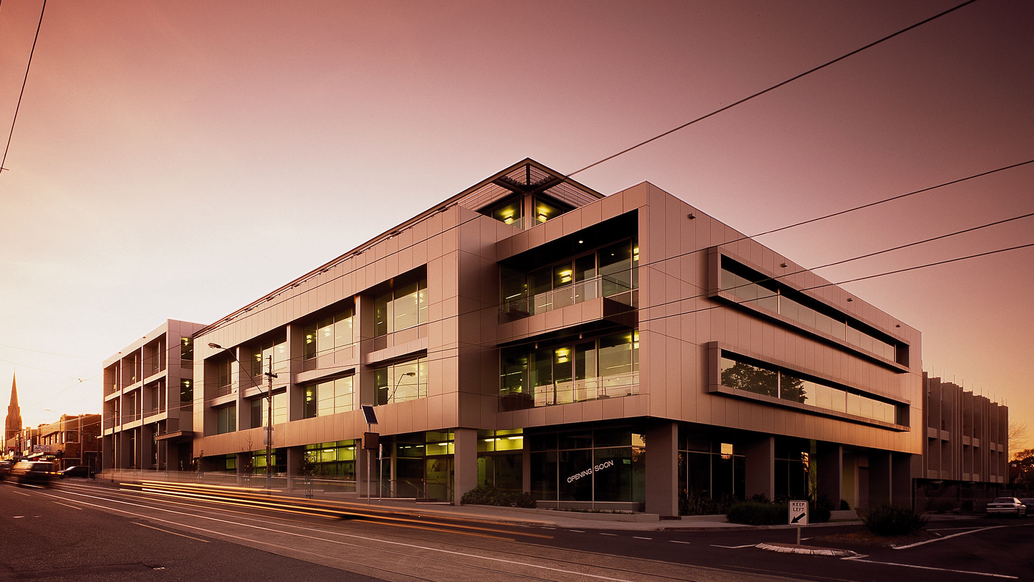

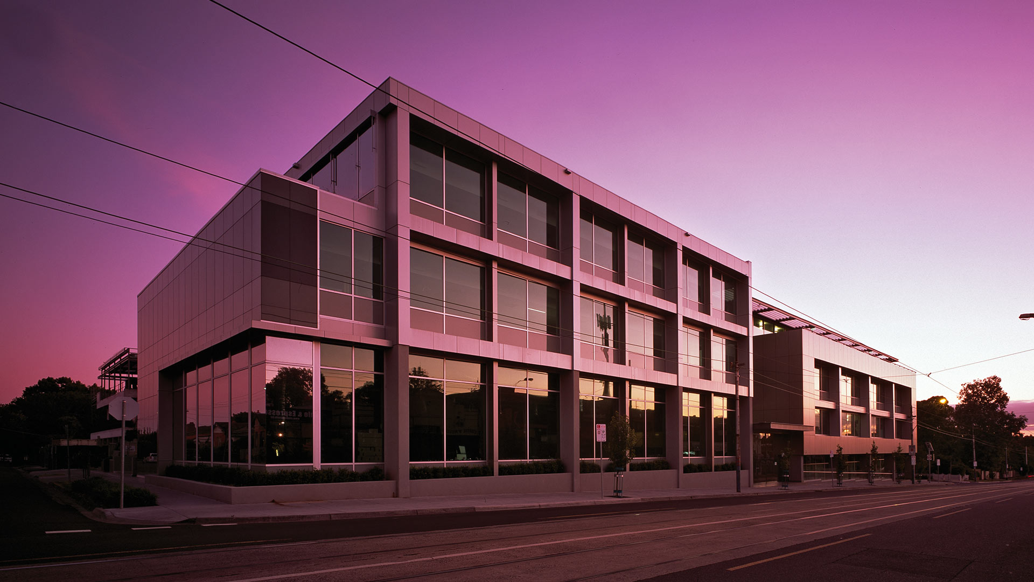
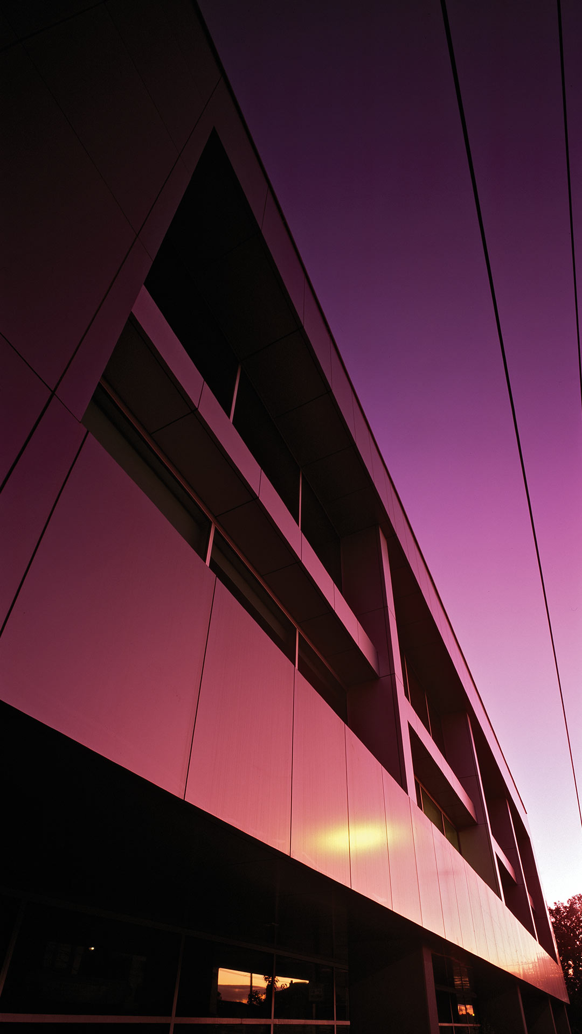

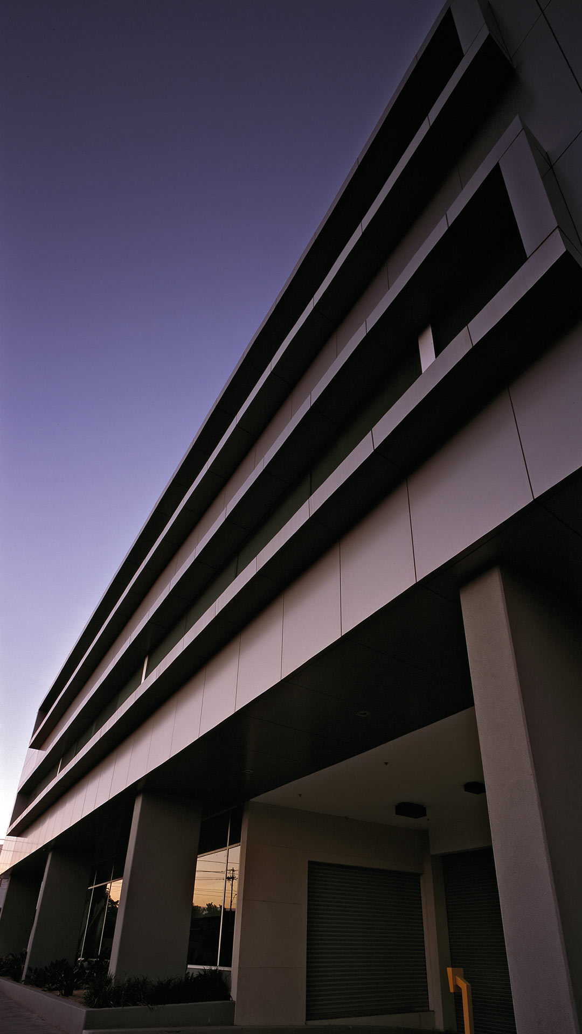

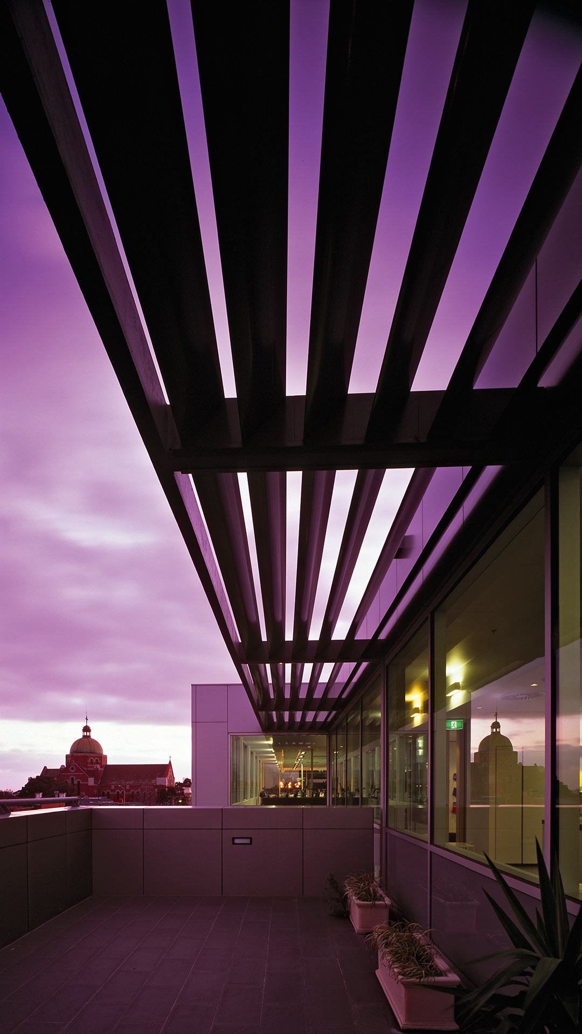

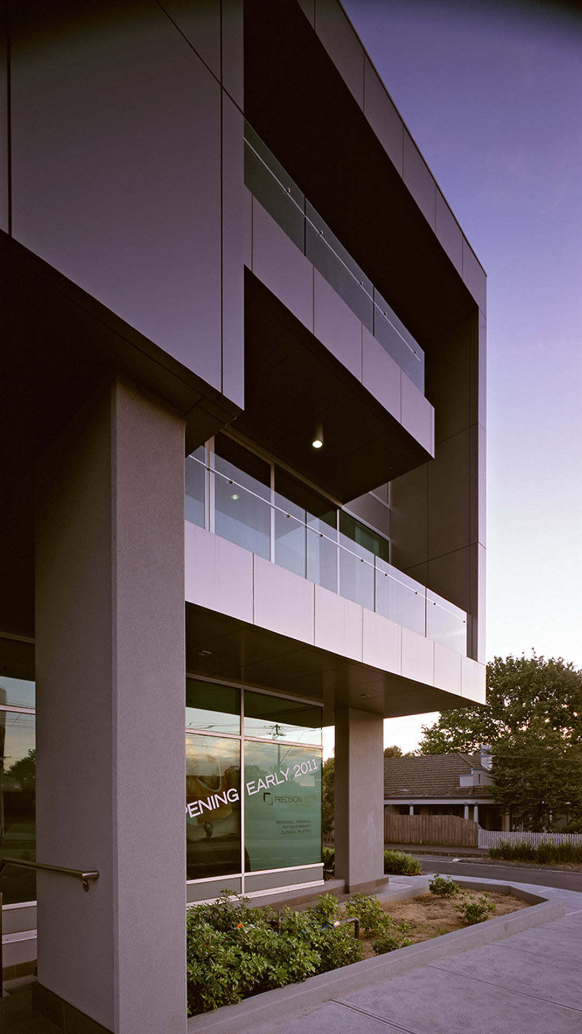

| Year | 2012 |
| Client | Banco Group |
| Location | Kew |
| Status | Completed |
| Builder | Banco Group |
| Details | Commercial Office Building, Hotel and Hospitality |
