JAM Architects has designed a capsule range of houses for Ardel Homes. The Vivid Collection comprises three designs that represent JAM Architects’ design ethos.
When invited to work with Ardel Homes on the collection, the JAM team was drawn to designing with a completely blank canvas, and creating a product that responds to the current climate.
Each of the Vivid Collection designs were created to be as adaptable as possible, catering to a wide range of clients with contrasting requirements, locations and site orientations. The challenge lay in meeting these expectations with no site context or client brief to work from.
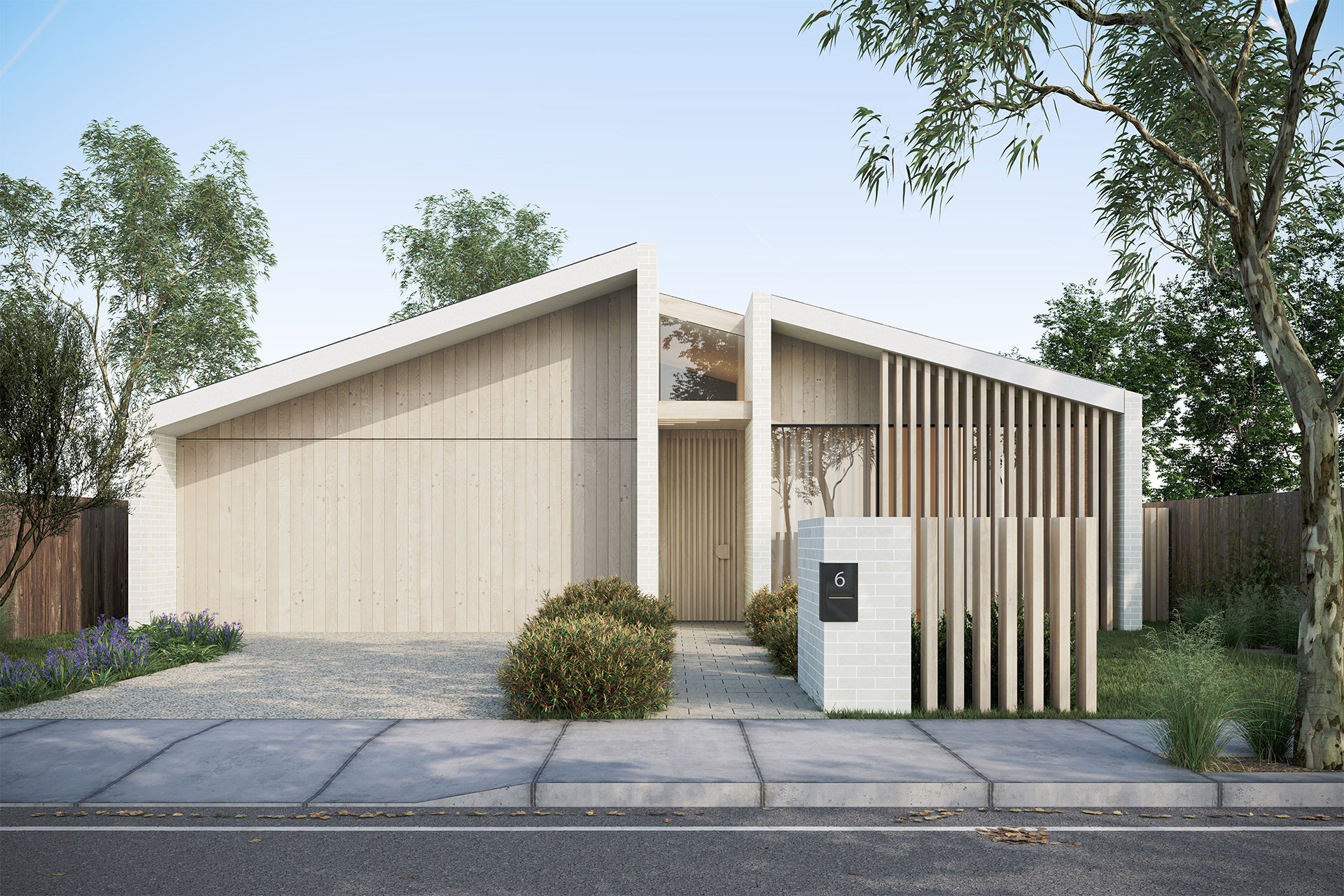


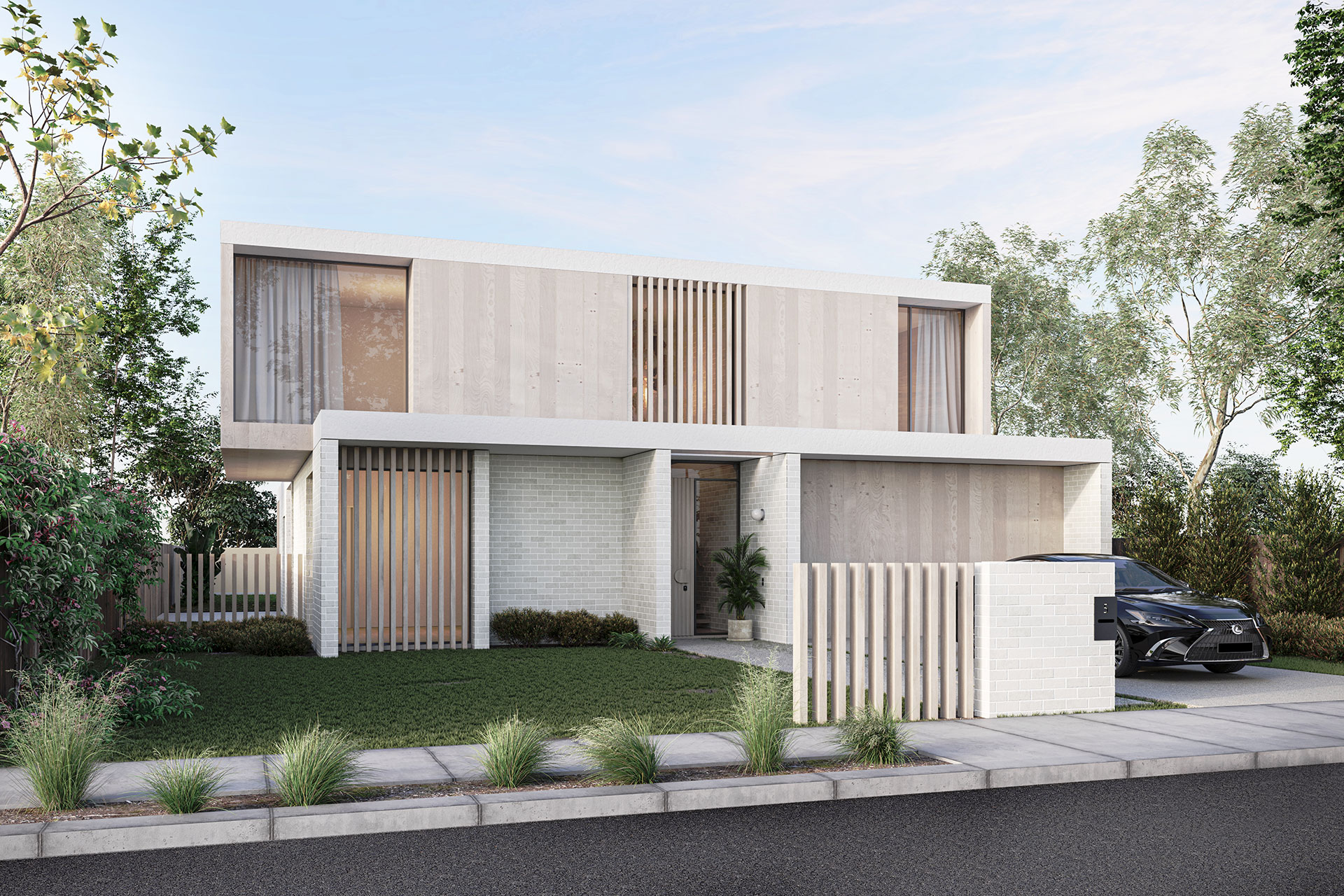
The Vivid Collection comprises three homes that are highly adaptable and liveable, with built forms that seamlessly integrate with their surrounding landscape. Whilst each residence is unique in form, all were designed around a central concept of a courtyard, with a common material palette woven throughout.
Each dwelling has the option to divide certain areas of the home, providing a range of options that can accommodate every lifestyle and life stage.

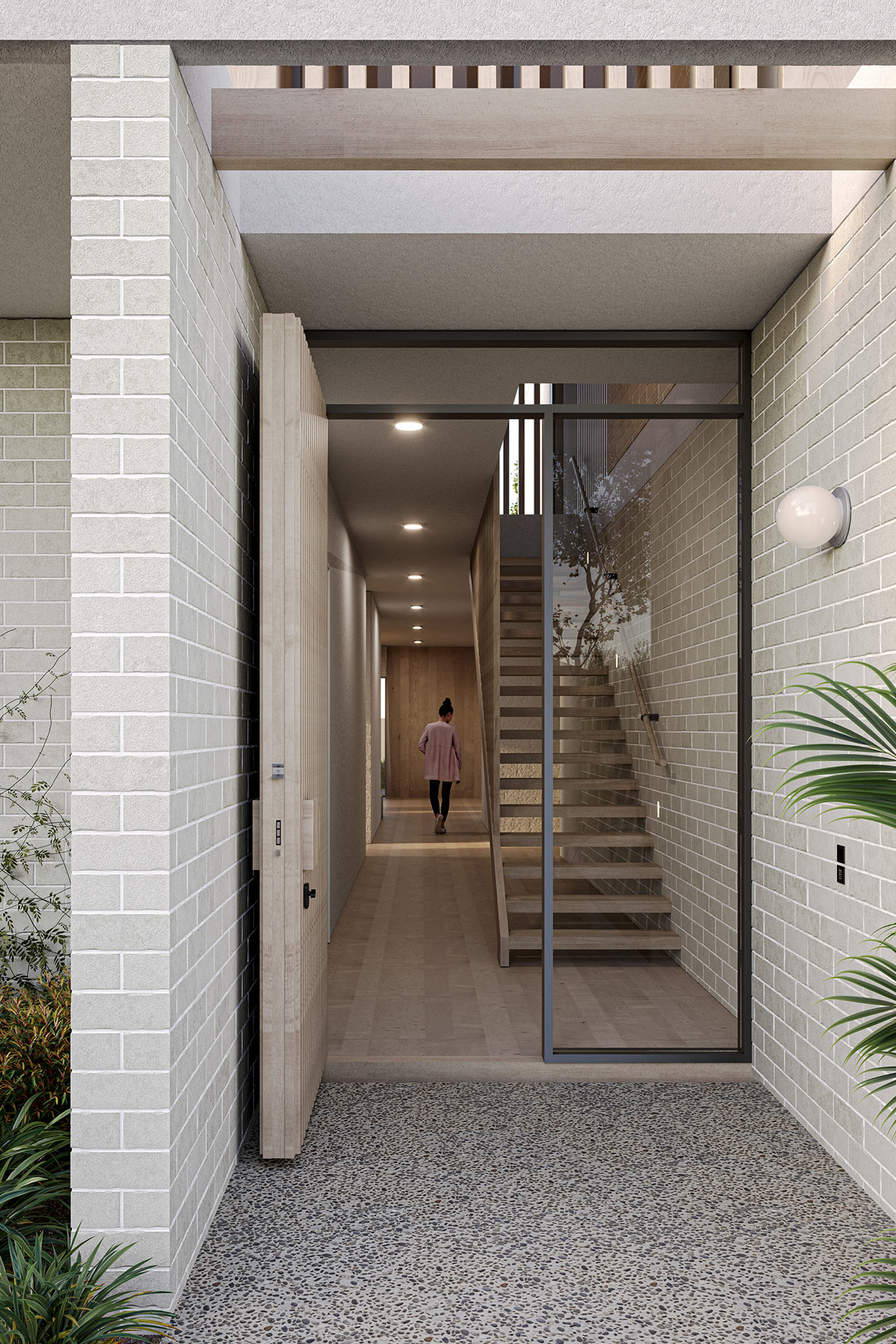



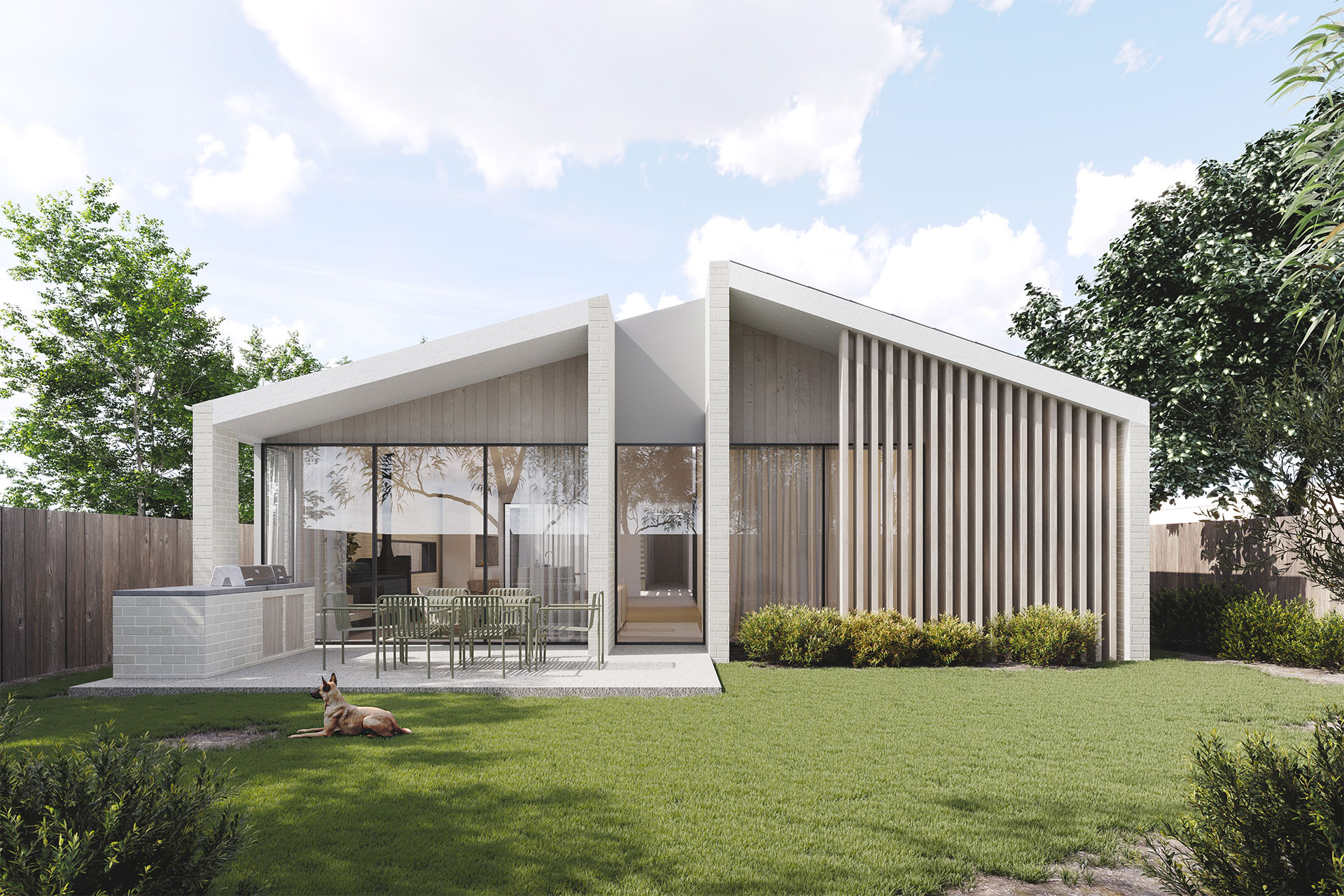
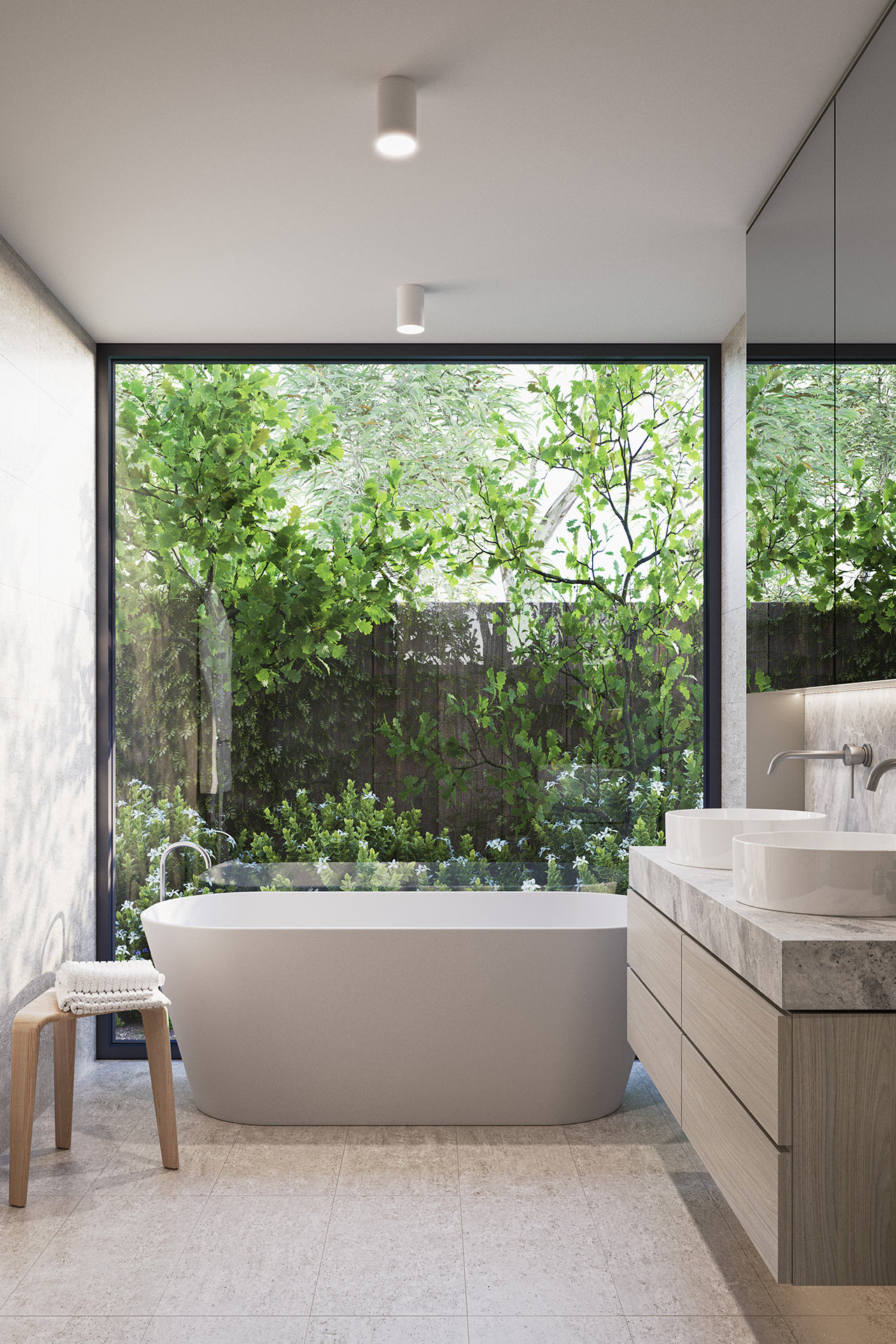




| Year | 2022 |
| Client | Ardel Homes |
| Location | Various |
| Status | Under Construction |
| Builder | Vigor Homes |
| Details | Concept Homes |