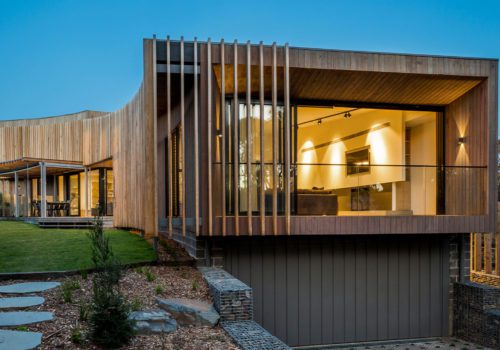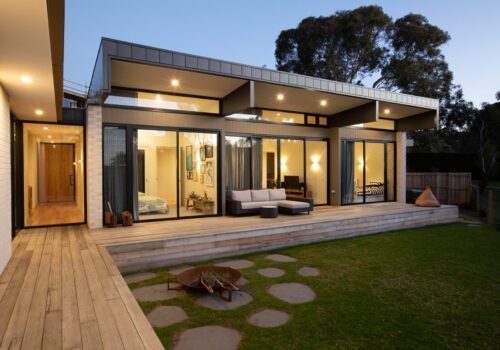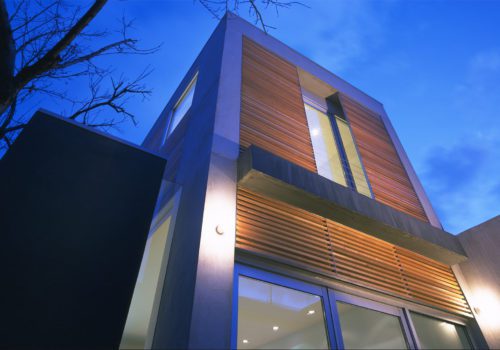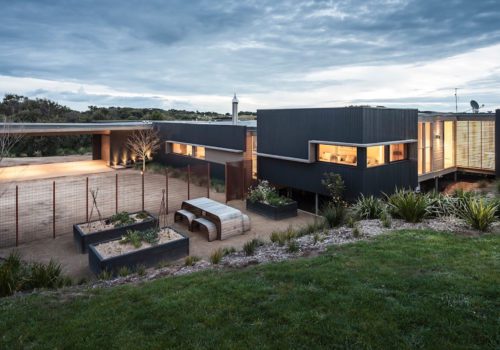A large family holiday retreat set amongst the native moonah trees with all the comforts of home. This house has been designed with family living and entertaining at its’ core.
The site is vast, much of it natural bushland and part of it cleared. It sits within a natural valley and is surrounded by several substantial homes. The brief demanded that the house be private and that living areas benefit from the northern orientation. Ultimately consideration of these issues informed the planning of the site, internal spaces, windows and external terraces and recreation spaces.
The cantilevered form of the upper-level stems from the fall of the site. Living spaces are accommodated on this level and the gradient of the site enables direct access onto the large entertaining terrace and swimming pool.
The materials palette is inspired by the natural environment, and timber cladding is highly detailed providing interest and texture to the minimal form.
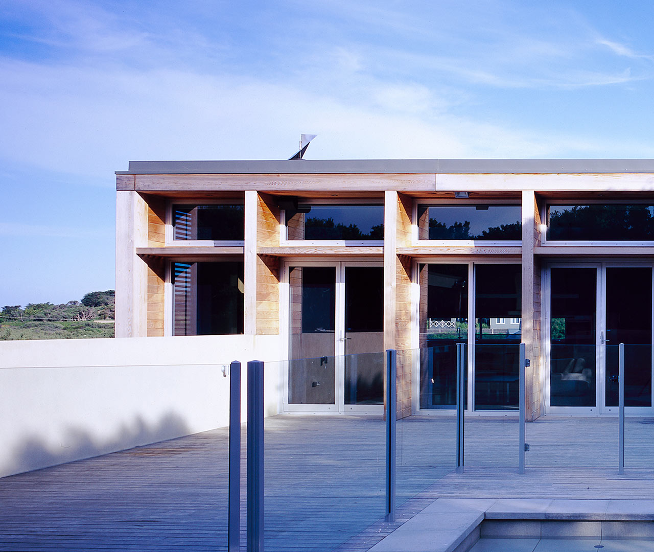

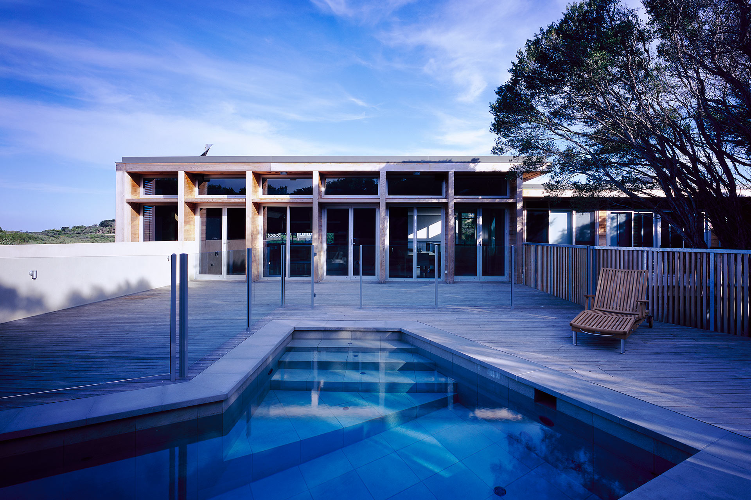

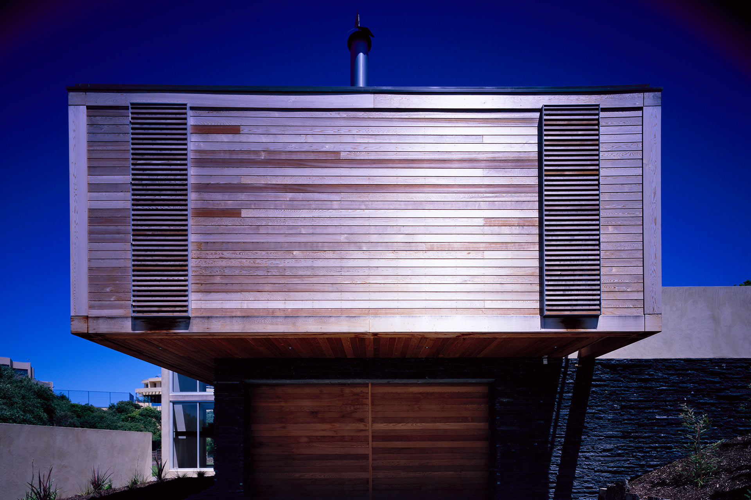

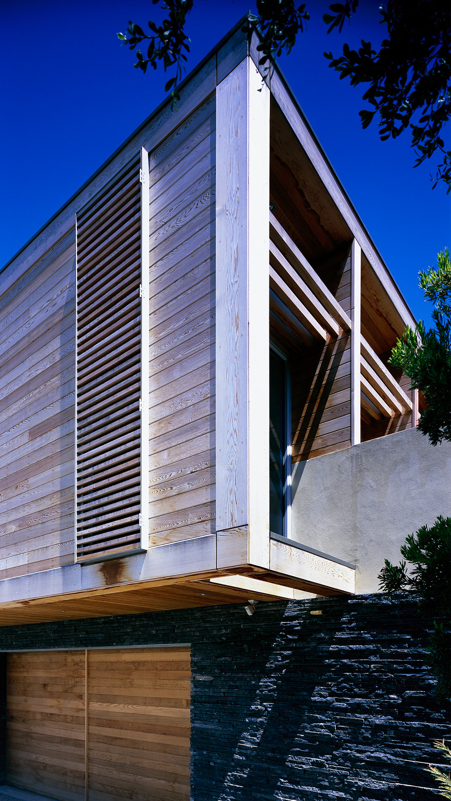

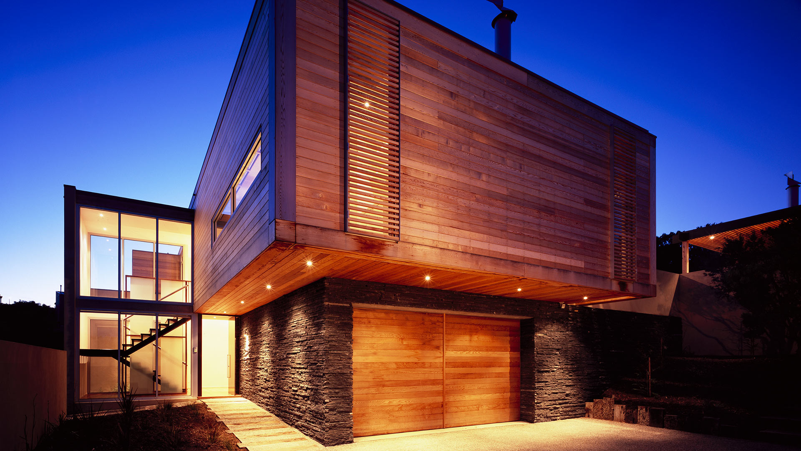

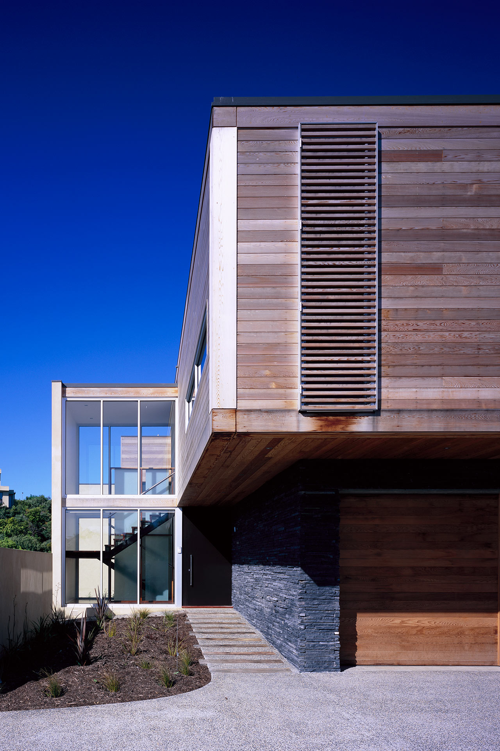

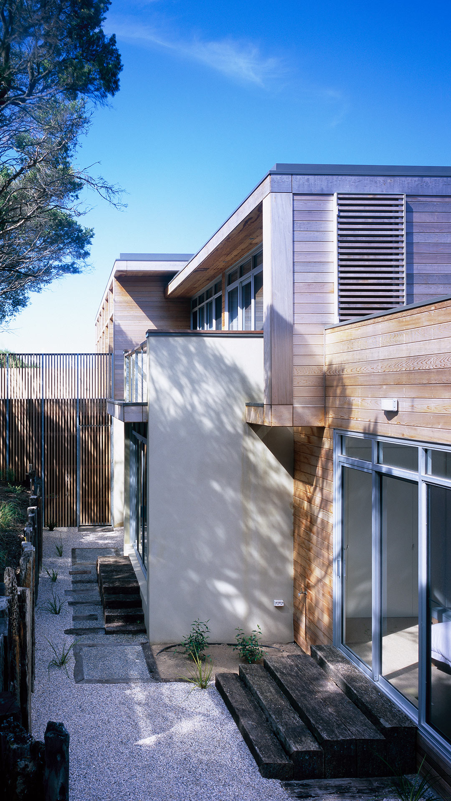

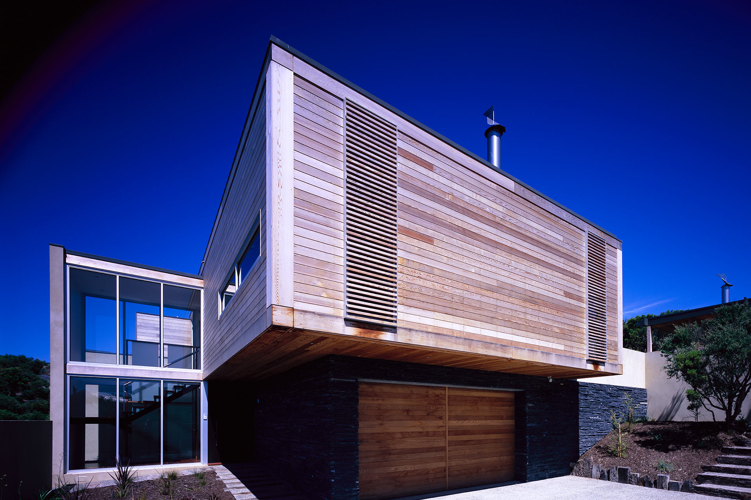

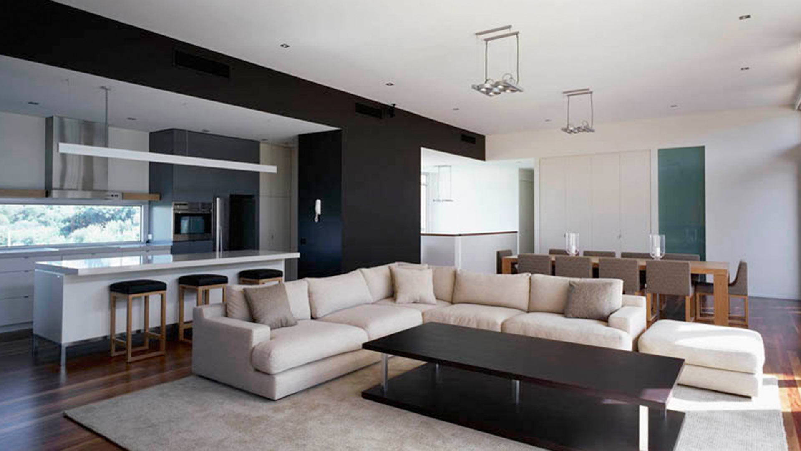

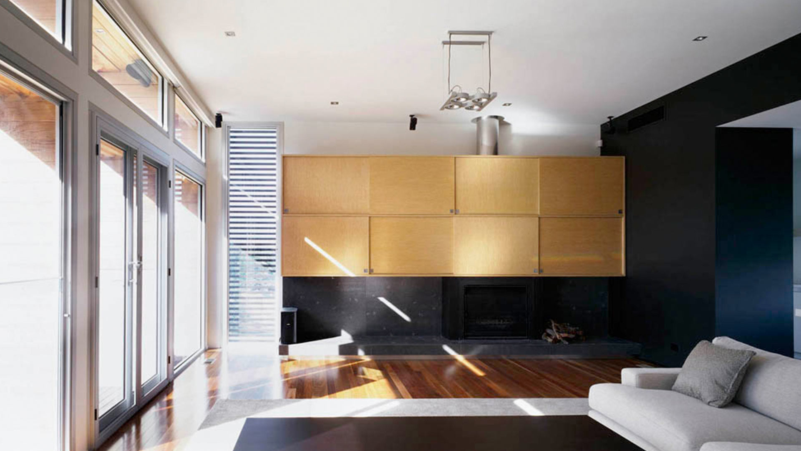

| Year | 2016 |
| Client | Private Client |
| Location | Portsea |
| Status | Completed |
| Details | Single Residence |
