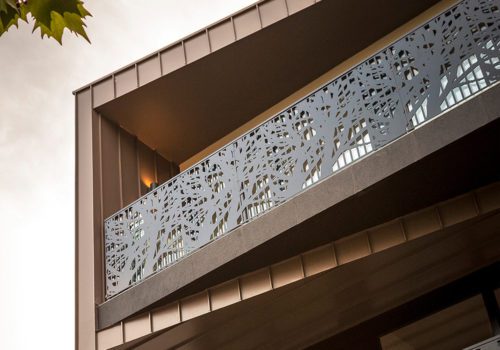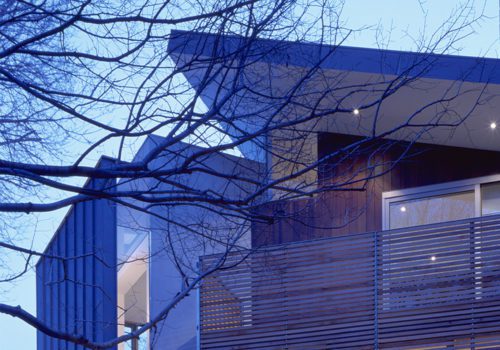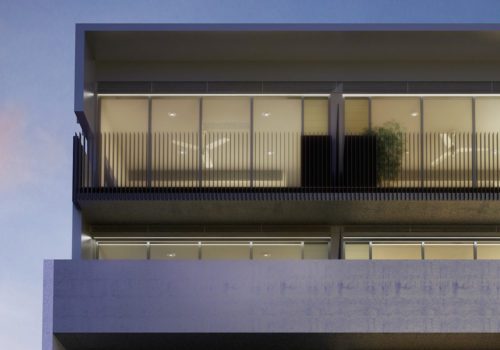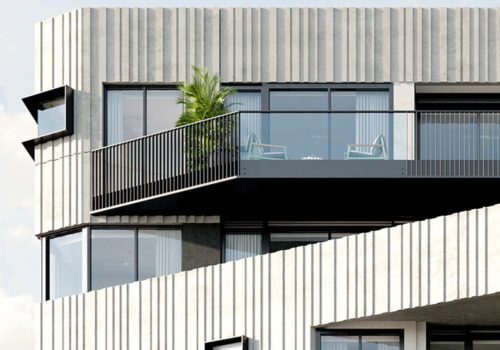Trinian Street
The Trinian Street townhouses are set on a compact site over three levels. The basement level accommodates a car park and utilities, the ground level provides living and entertaining spaces and the upper-level bedrooms and private spaces.
Two dramatic “picture-box” windows frame the upper level and capture views without compromising privacy. The strength of these two forms delineates each house, and the transparency of the screen between the two blocks reduce the visual bulk.
Each living space enjoys direct access onto light filled courtyard gardens. Spacious interiors are enhanced by light-filled voids and skylights creating dynamic spaces. A sophisticated palette of finishes and highly detailed interiors result in luxurious residences.
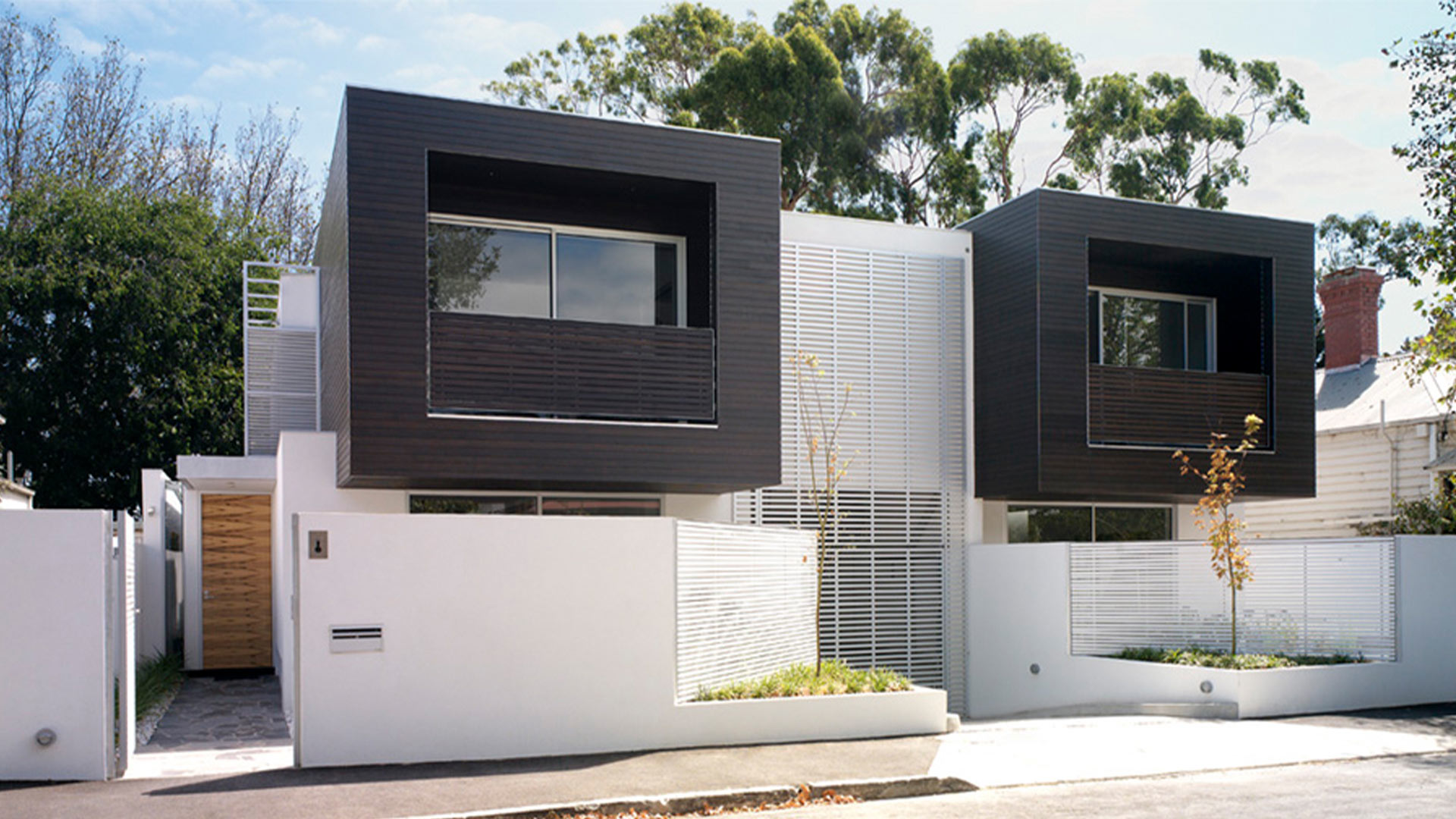

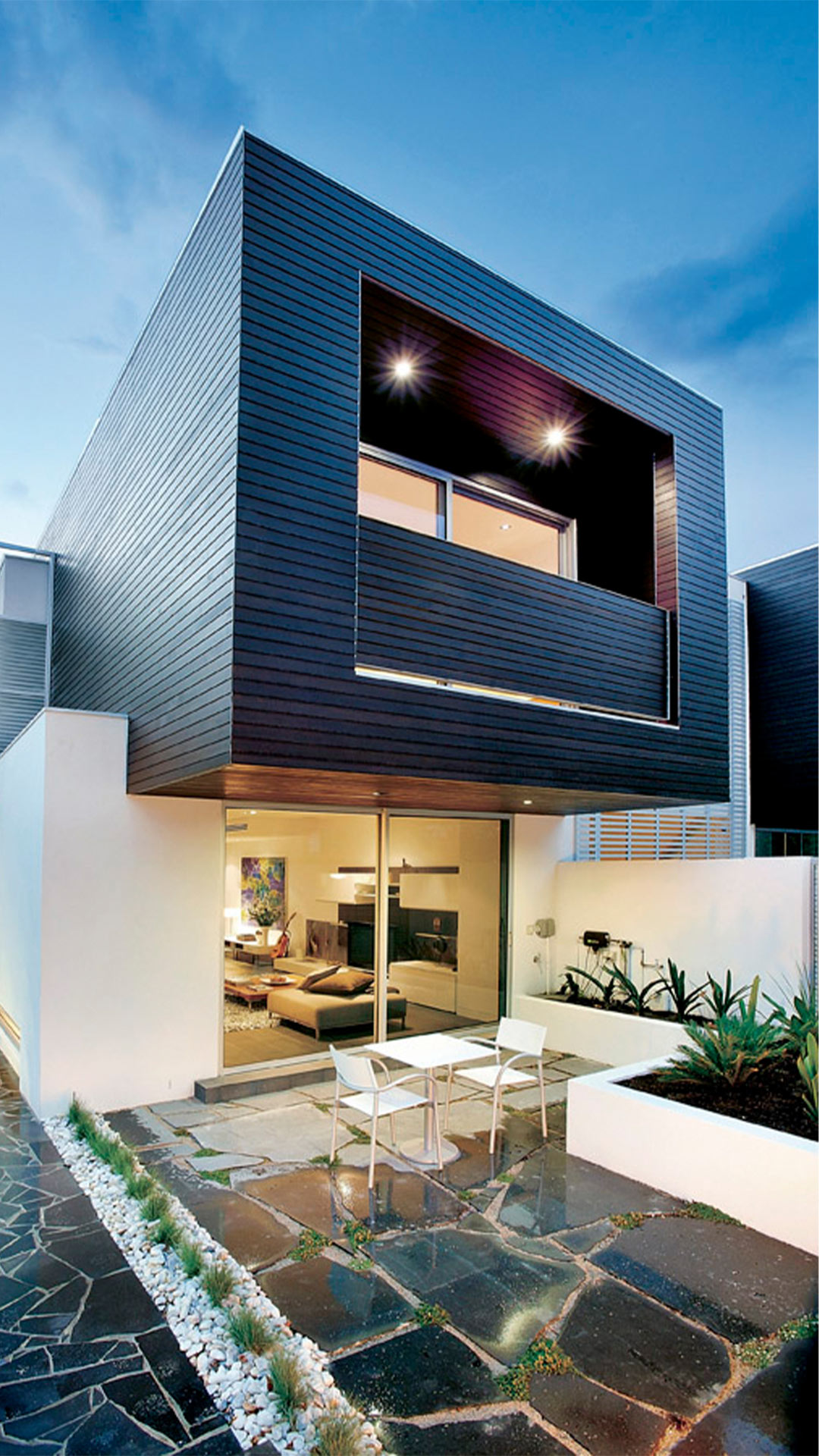

“Two dramatic “picture-box” windows frame the upper level and capture views without compromising privacy. The strength of these two forms delineates each house, and the transparency of the screen between the two blocks reduce the visual bulk.”
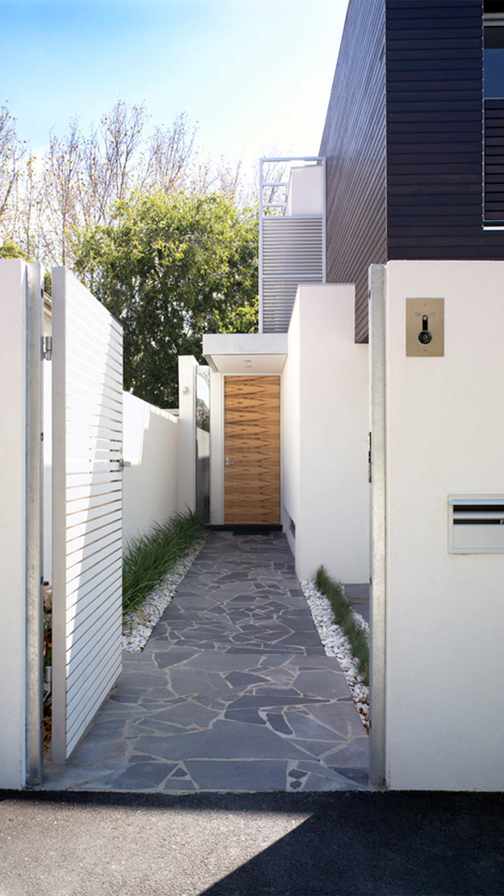

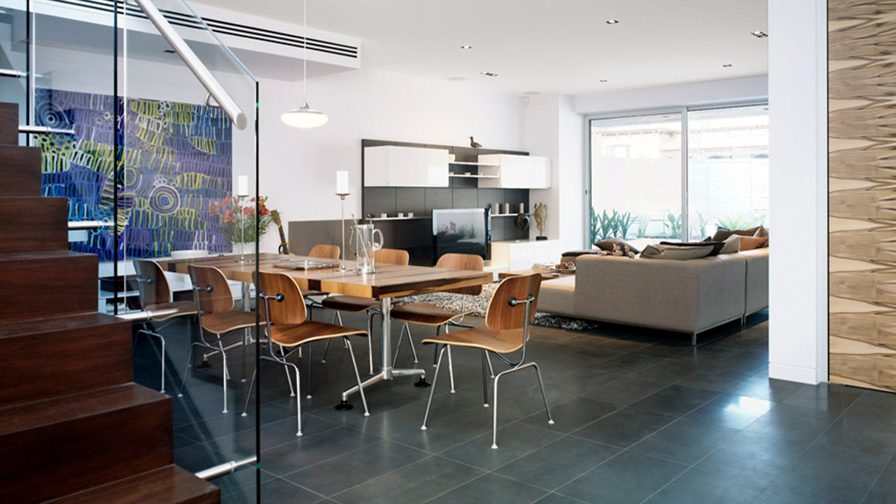

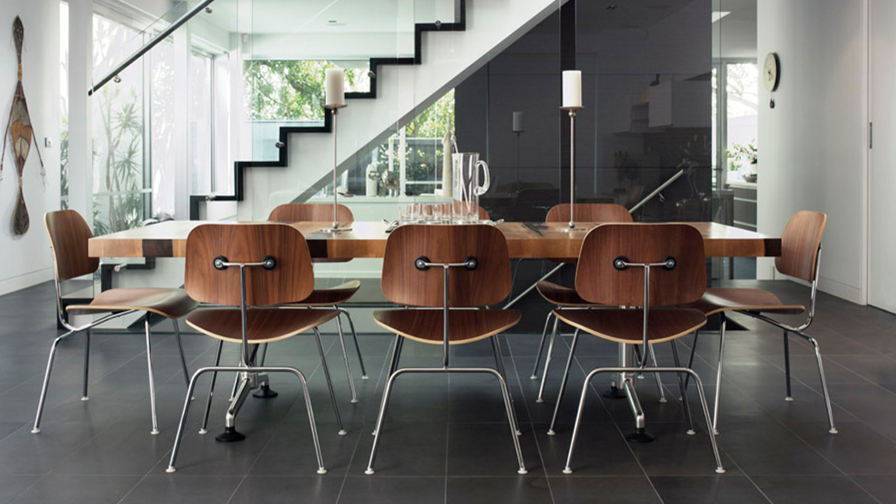

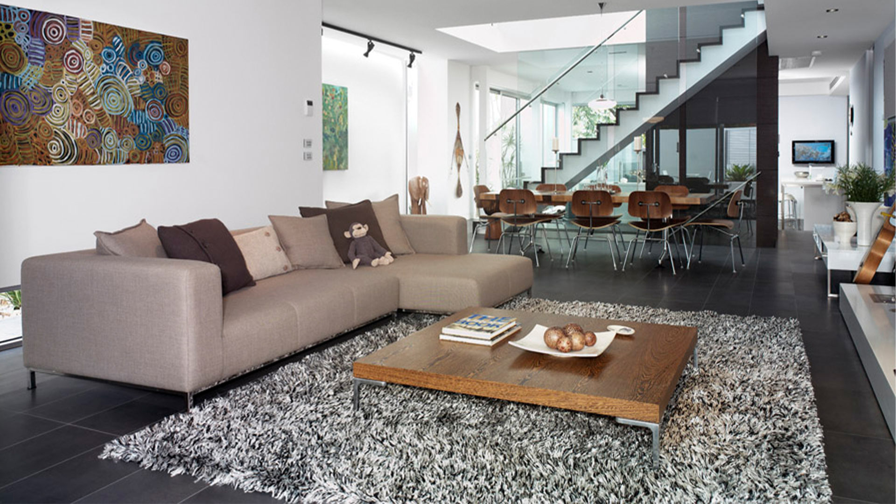

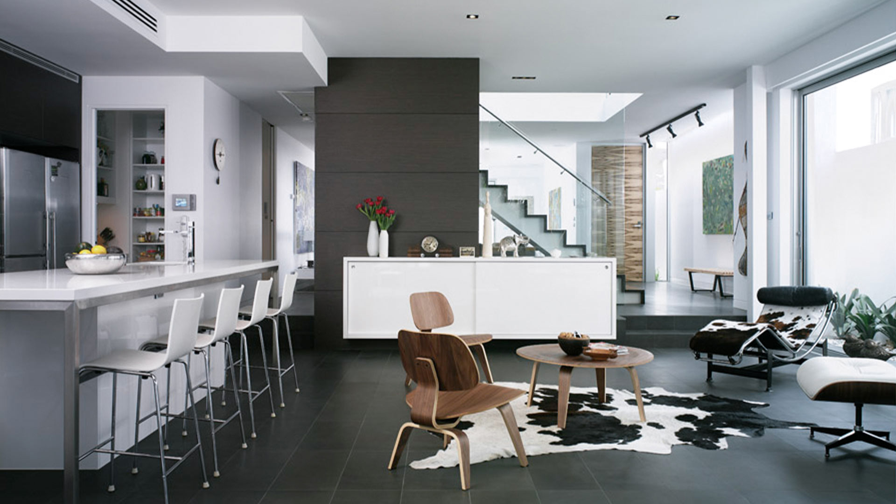
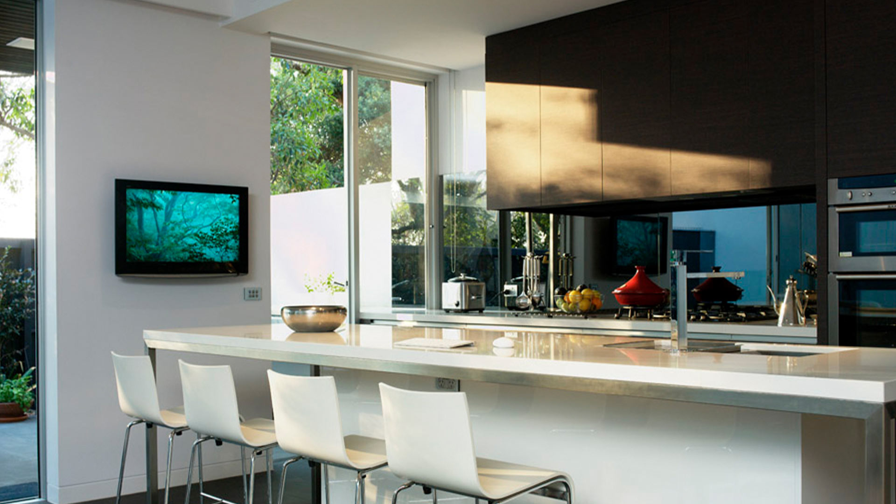

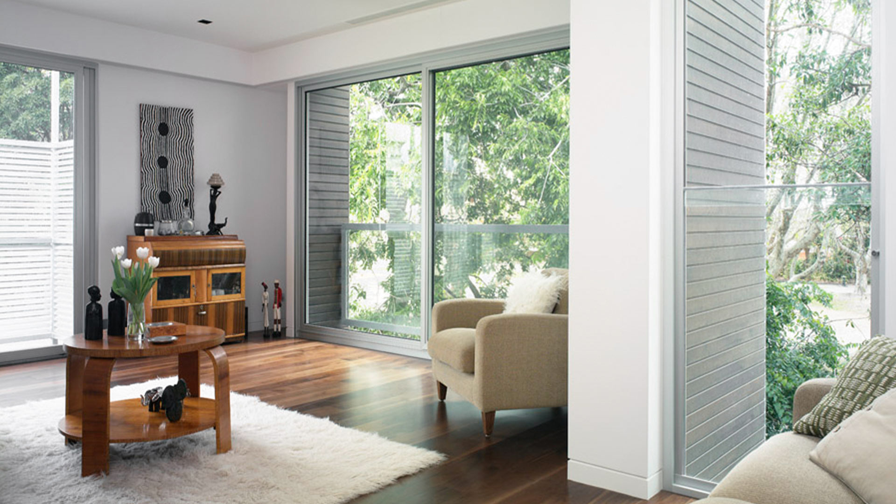

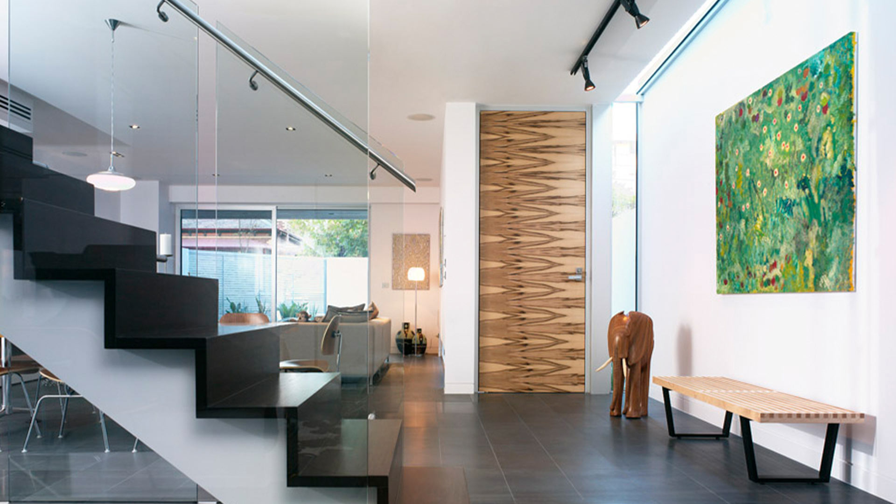

| Year | 2015 |
| Client | Private Client |
| Location | Prahran |
| Status | Completed |
| Builder | VCON |
| Details | Townhouse Development (over a common basement) |
