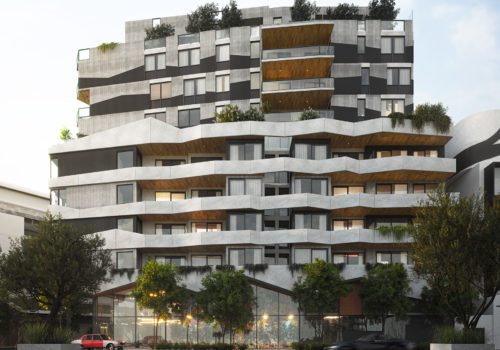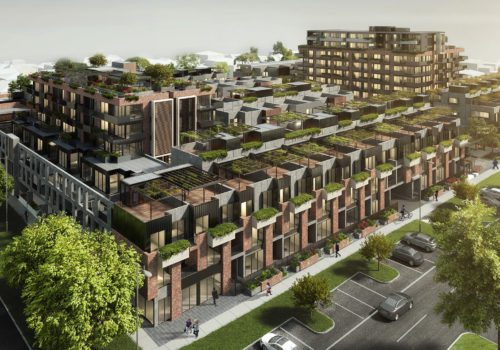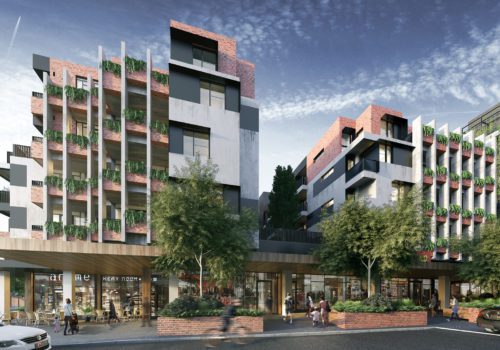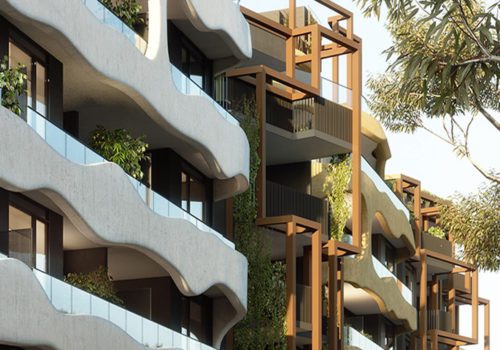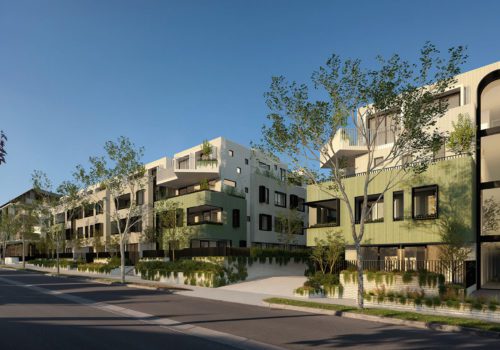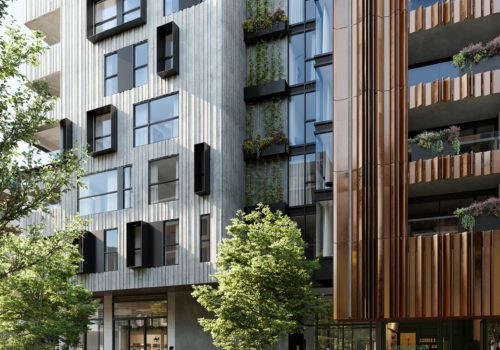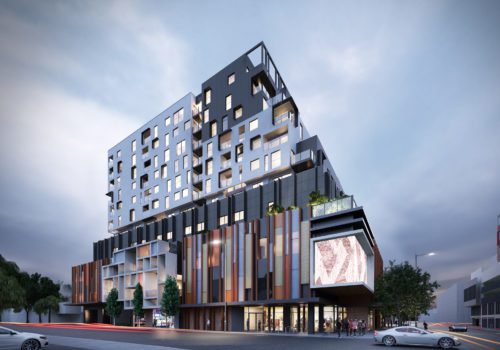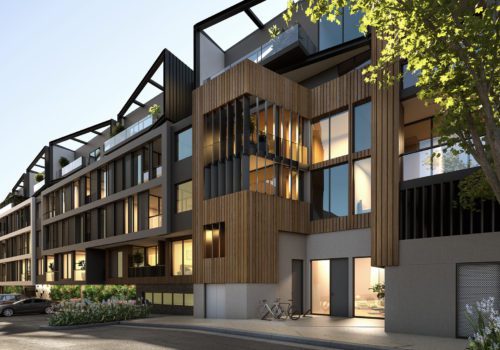Integral to Coburg’s central redevelopment plans is the transformation of the existing industrial site at 519 Sydney Road, Coburg. This significant development has become a catalyst project providing a new medium-density housing option within the heart of the suburb’s commercial centre.
The mixed use of retail, commercial and residential programmes has demanded a masterful balance of sometimes conflicting demands.
Great attention to master planning traffic and pedestrian paths through the site and buildings has established a coherent circulation network. Active streetscapes and retail services provide amenity to the residents of 285 apartments and townhouses on the site.
The project consists of ground floor retail and office spaces fronting the existing retail strip. Car parking behind and below is accessed from a newly created laneway connecting to the existing street network.
Two storey townhouses face the rear street and abut the existing housing which is predominantly low scale thus providing separation from the larger scaled buildings. Residential apartments are arranged as two substantial buildings over 7 and 8 levels separated by a landscaped courtyard.
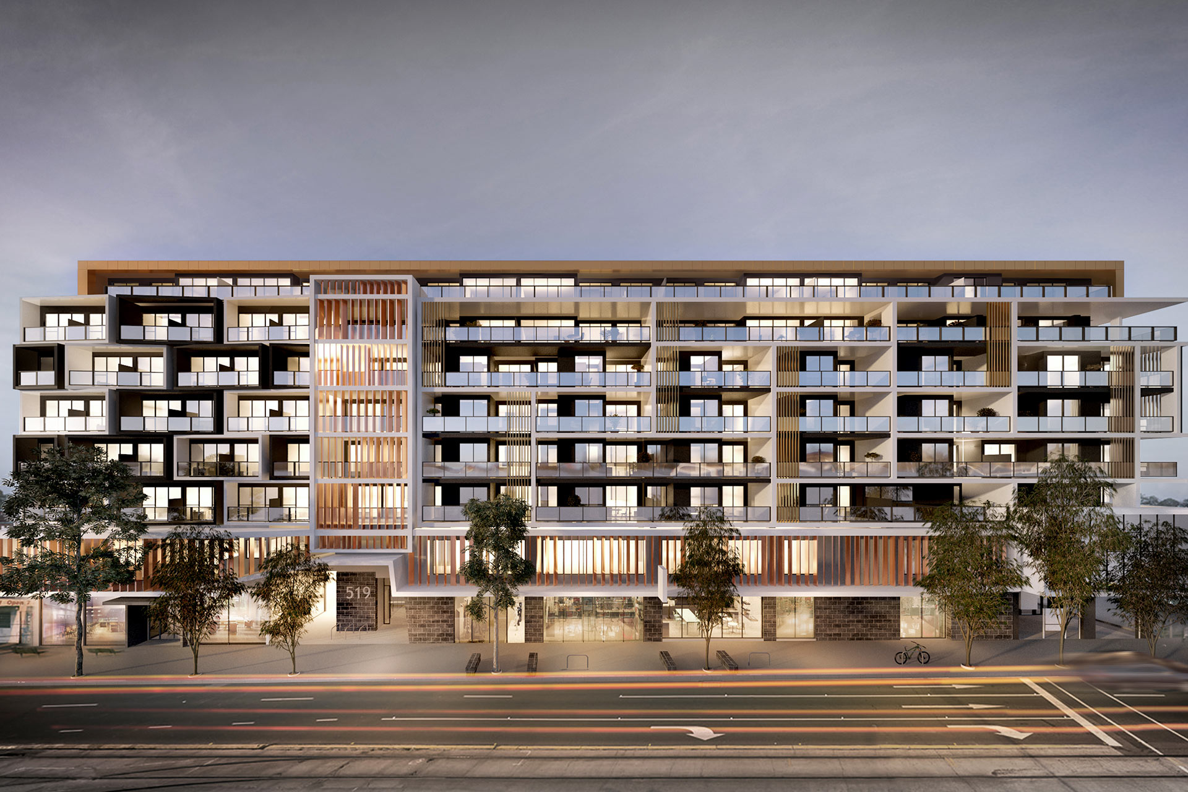

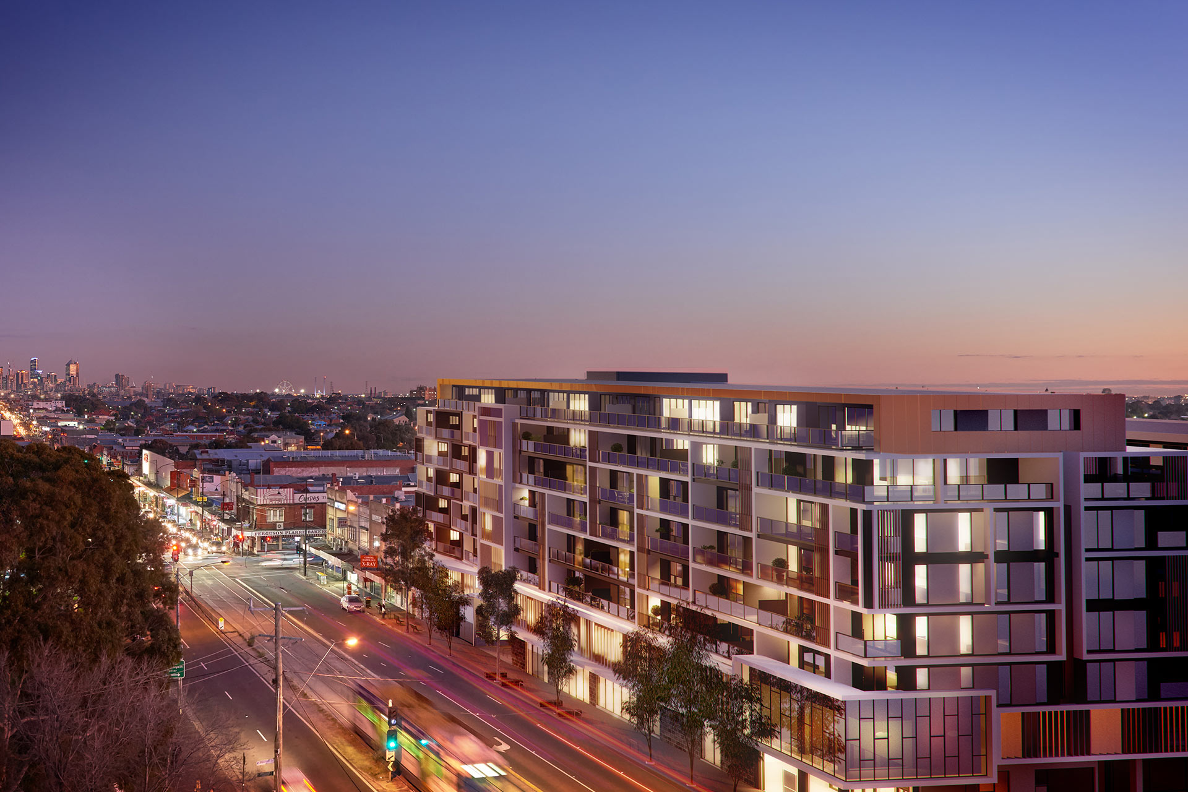
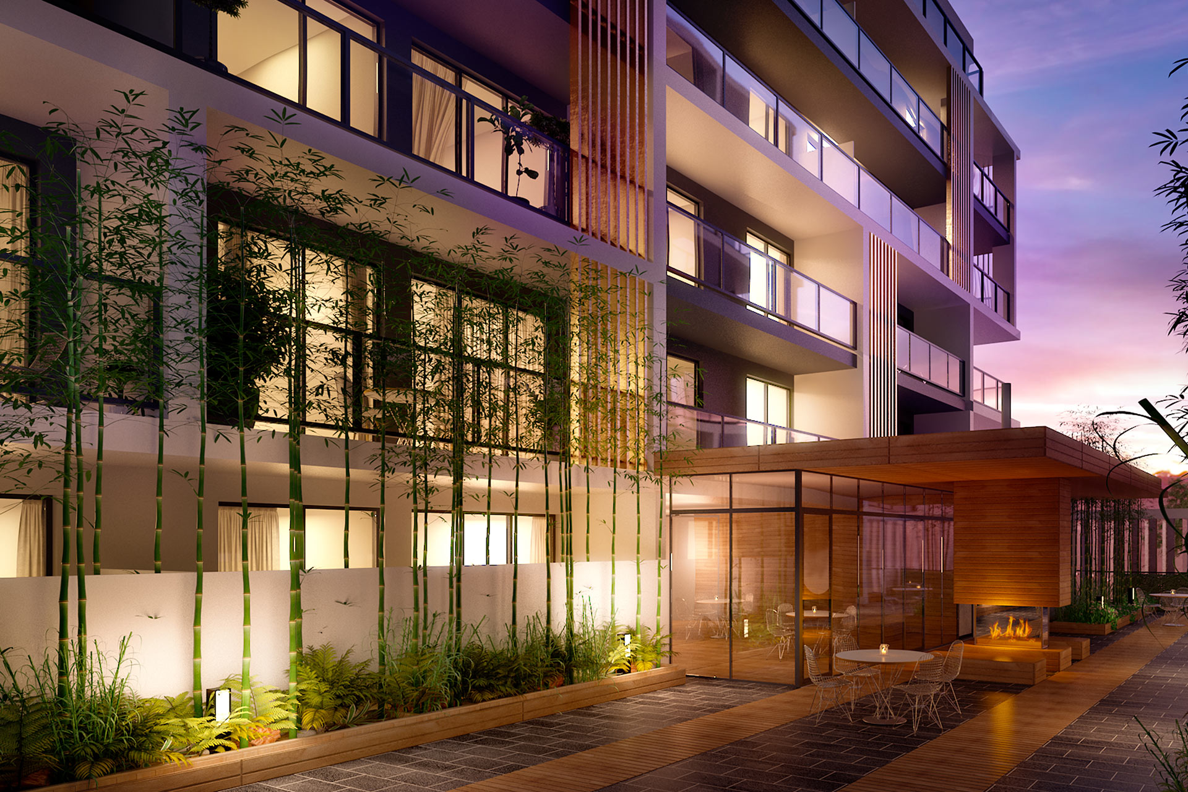

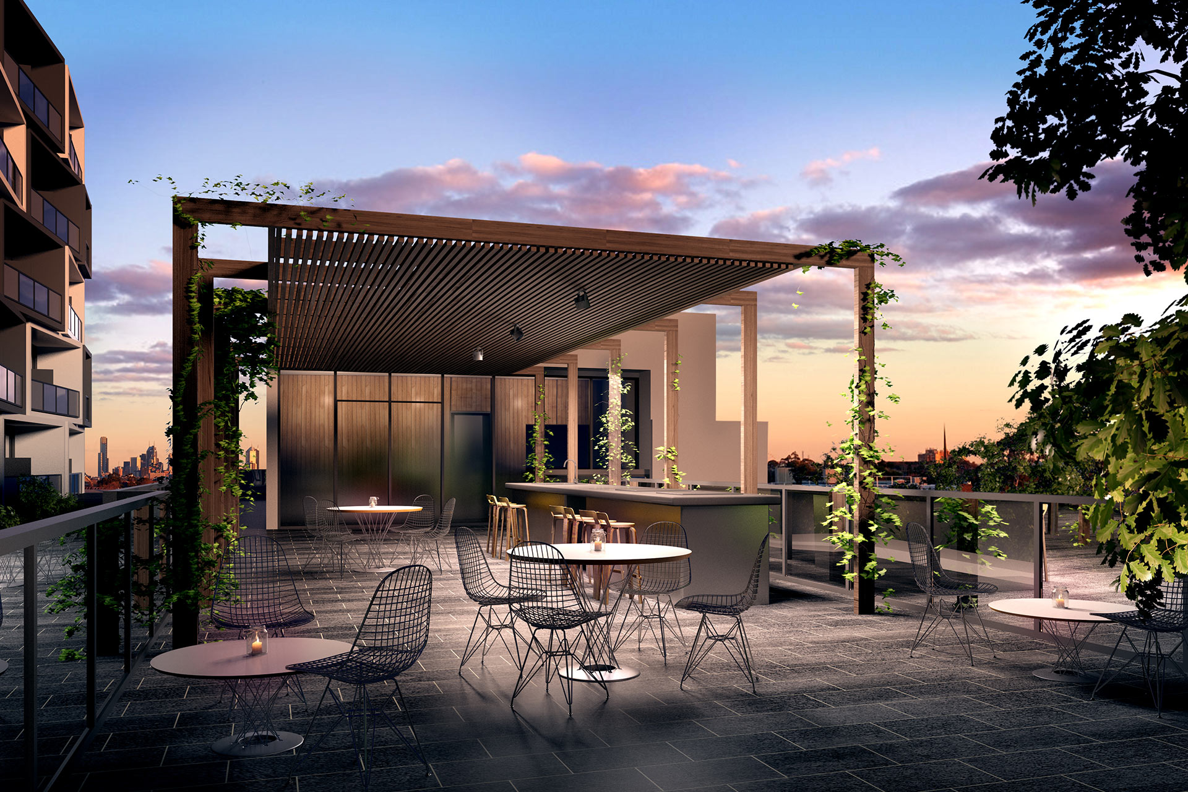

| Year | 2019 |
| Client | Banco Group |
| Location | Sydney Road, Coburg |
| Status | Completed |
| Details | Mixed Use Commercial & Multi-Residential |
