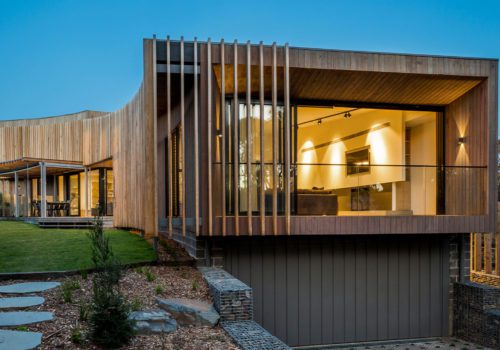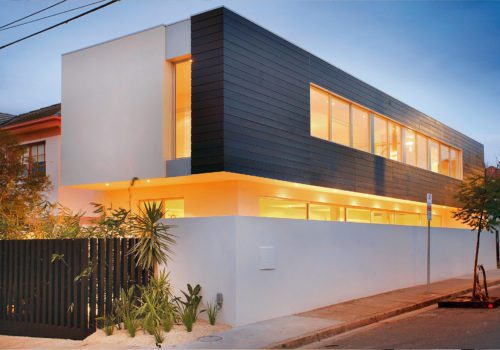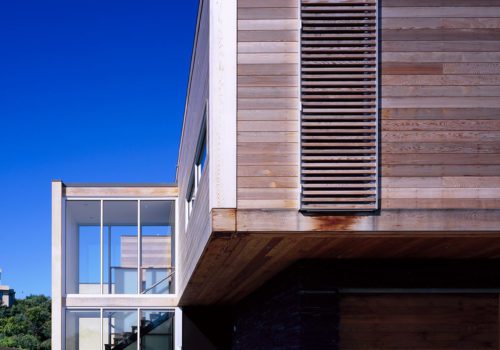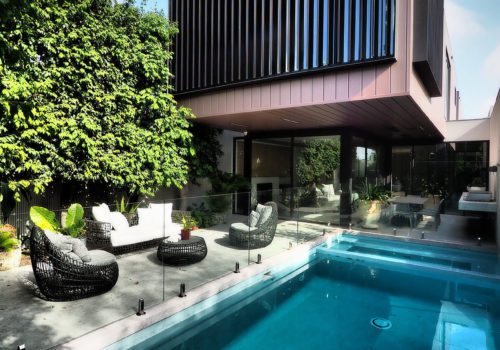This coastal residence is located within the older, established precinct of Mount Eliza which is characterised by larger single level homes set amongst an undulating landscape. Natural timber cladding and sand colored rammed earth walls feature in this dwelling
The sweeping, curved rammed earth spine to the dwelling leads from the entry door wrapping around and creating a private rear north facing courtyard where outward views from habitable spaces are focused out onto beautifully manicured landscape. A lightweight, floating skillion roof provides a counterpoint to the solid base of the dwelling.
Large sliding glass panel doors allow spaces to be opened, offering a private and protected external entertaining area. The house is designed to provide flexibility in use, operating as a retreat for the retired owners, while also accommodating the needs of their extended family.
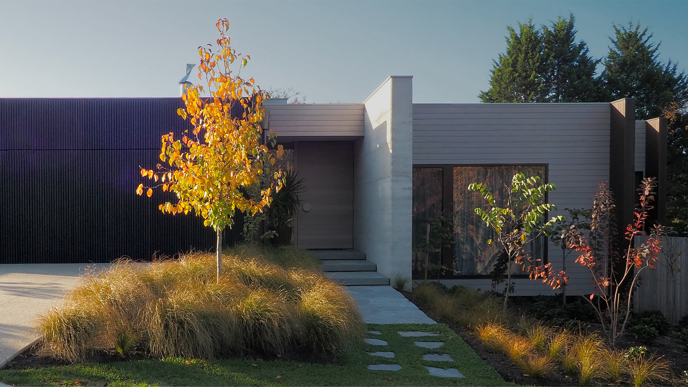

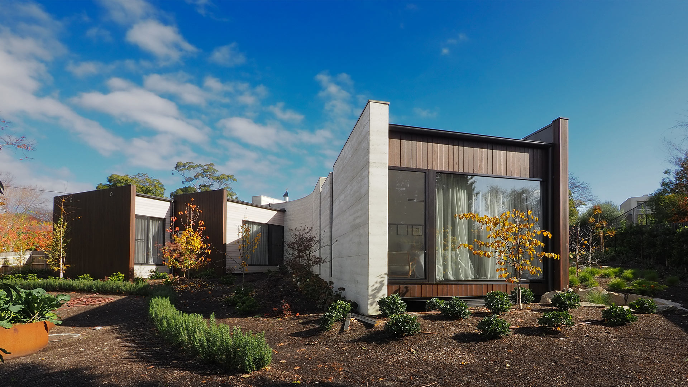
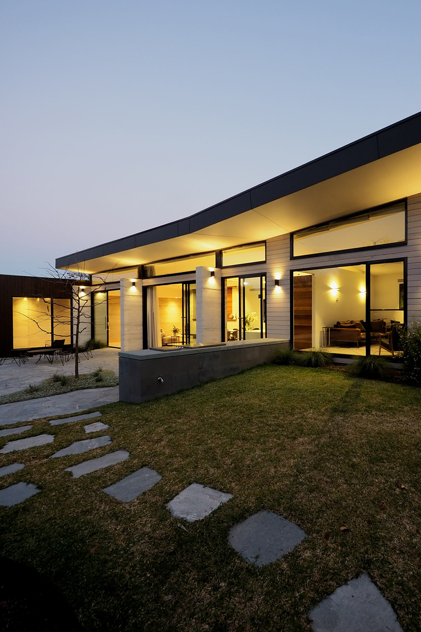

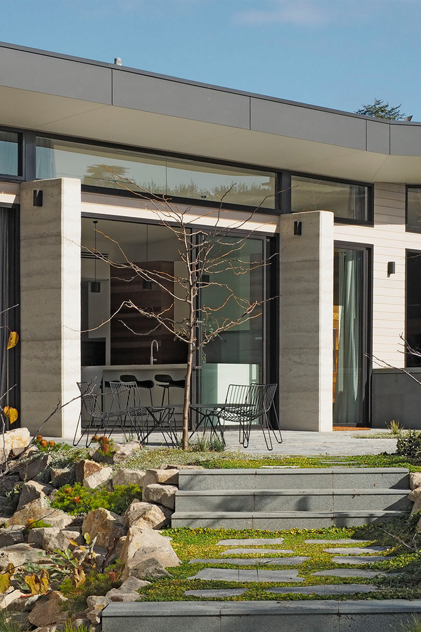

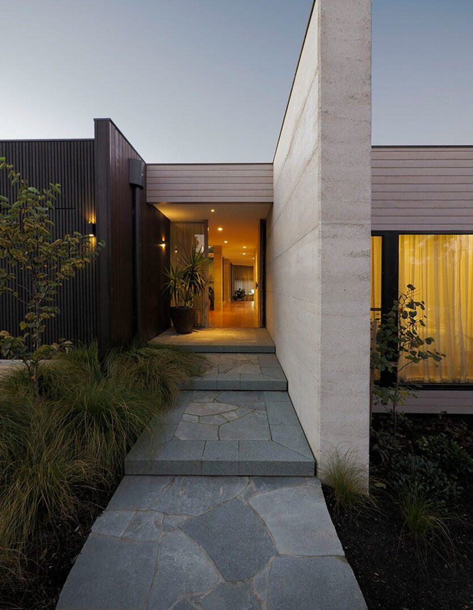
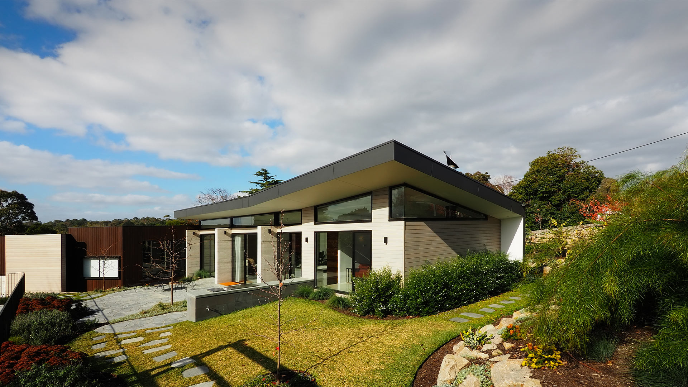

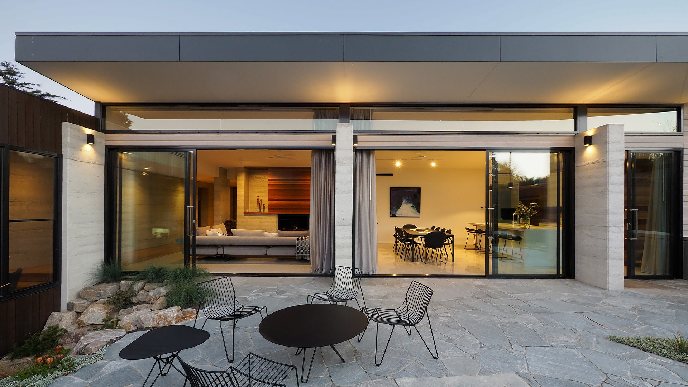
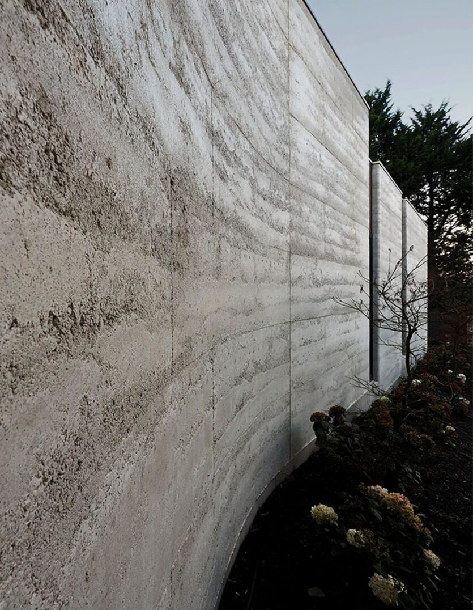
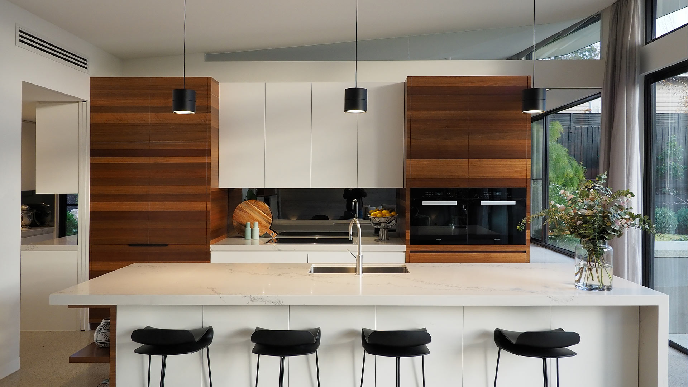
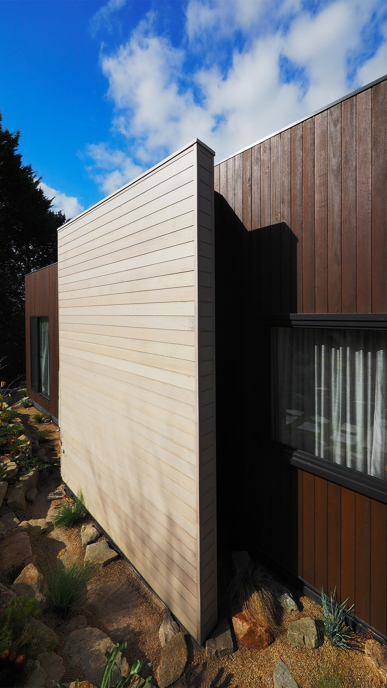

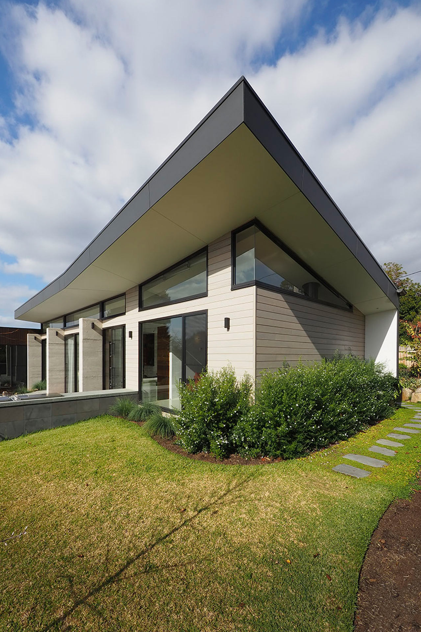

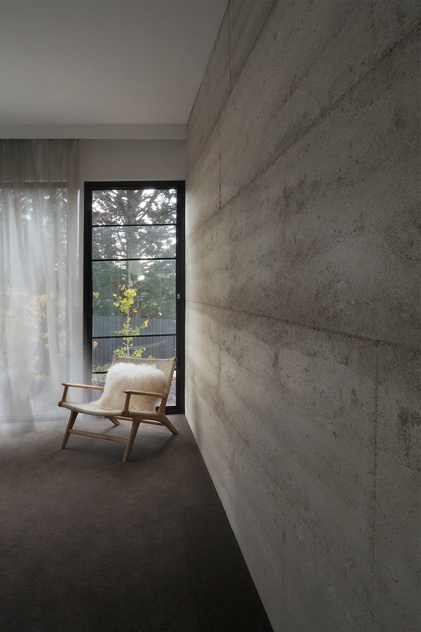

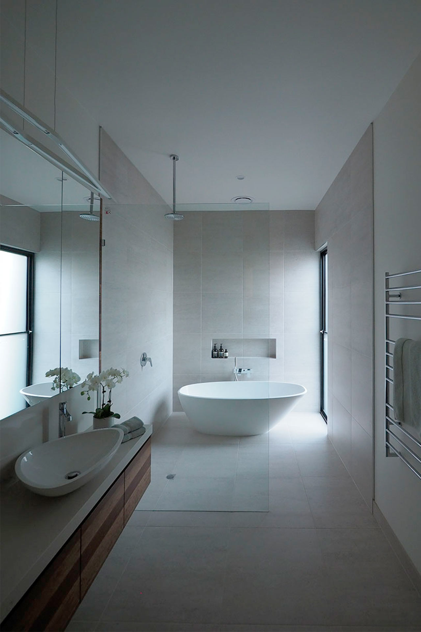

| Year | 2019 |
| Client | Private Client |
| Location | Mt Eliza |
| Status | Completed |
| Details | Single Residence |
